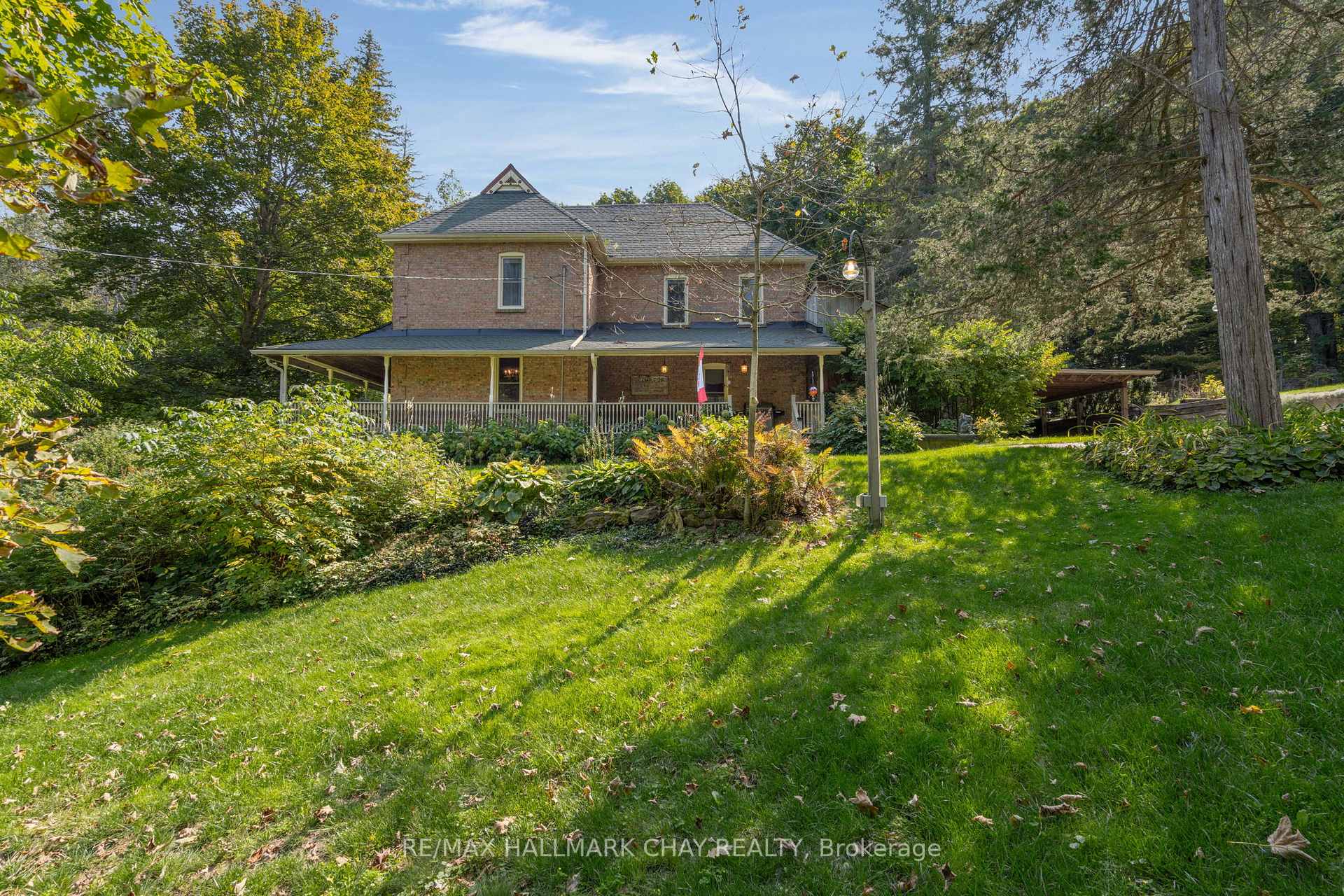Hi! This plugin doesn't seem to work correctly on your browser/platform.
Price
$1,399,990
Taxes:
$3,750
Occupancy by:
Owner
Address:
4950 Penetanguishene Road , Springwater, L0L 1V0, Simcoe
Acreage:
5-9.99
Directions/Cross Streets:
Hwy 93 past Hillsdale
Rooms:
7
Rooms +:
1
Bedrooms:
4
Bedrooms +:
0
Washrooms:
3
Family Room:
T
Basement:
Full
Level/Floor
Room
Length(ft)
Width(ft)
Descriptions
Room
1 :
Main
Kitchen
17.15
14.40
Room
2 :
Main
Dining Ro
17.25
15.42
Room
3 :
Main
Family Ro
27.75
15.48
Room
4 :
Second
Primary B
14.24
17.09
Room
5 :
Second
Bedroom 2
13.15
15.68
Room
6 :
Second
Bedroom 3
12.50
12.50
Room
7 :
Third
Loft
24.99
35.00
Room
8 :
Main
Bathroom
0
0
2 Pc Bath
Room
9 :
Upper
Bathroom
0
0
4 Pc Ensuite
Room
10 :
Upper
Bathroom
0
0
4 Pc Bath
No. of Pieces
Level
Washroom
1 :
2
Main
Washroom
2 :
4
Second
Washroom
3 :
0
Washroom
4 :
0
Washroom
5 :
0
Washroom
6 :
2
Main
Washroom
7 :
4
Second
Washroom
8 :
0
Washroom
9 :
0
Washroom
10 :
0
Washroom
11 :
2
Main
Washroom
12 :
4
Second
Washroom
13 :
0
Washroom
14 :
0
Washroom
15 :
0
Property Type:
Detached
Style:
2 1/2 Storey
Exterior:
Brick
Garage Type:
Carport
(Parking/)Drive:
Private
Drive Parking Spaces:
10
Parking Type:
Private
Parking Type:
Private
Pool:
None
Other Structures:
Barn
Approximatly Age:
100+
Approximatly Square Footage:
2500-3000
Property Features:
Golf
CAC Included:
N
Water Included:
N
Cabel TV Included:
N
Common Elements Included:
N
Heat Included:
N
Parking Included:
N
Condo Tax Included:
N
Building Insurance Included:
N
Fireplace/Stove:
Y
Heat Type:
Forced Air
Central Air Conditioning:
Central Air
Central Vac:
N
Laundry Level:
Syste
Ensuite Laundry:
F
Sewers:
Septic
Water:
Drilled W
Water Supply Types:
Drilled Well
Percent Down:
5
10
15
20
25
10
10
15
20
25
15
10
15
20
25
20
10
15
20
25
Down Payment
$69,999.5
$139,999
$209,998.5
$279,998
First Mortgage
$1,329,990.5
$1,259,991
$1,189,991.5
$1,119,992
CMHC/GE
$36,574.74
$25,199.82
$20,824.85
$0
Total Financing
$1,366,565.24
$1,285,190.82
$1,210,816.35
$1,119,992
Monthly P&I
$5,852.89
$5,504.37
$5,185.83
$4,796.84
Expenses
$0
$0
$0
$0
Total Payment
$5,852.89
$5,504.37
$5,185.83
$4,796.84
Income Required
$219,483.49
$206,413.97
$194,468.72
$179,881.46
This chart is for demonstration purposes only. Always consult a professional financial
advisor before making personal financial decisions.
Although the information displayed is believed to be accurate, no warranties or representations are made of any kind.
RE/MAX HALLMARK CHAY REALTY
Jump To:
--Please select an Item--
Description
General Details
Room & Interior
Exterior
Utilities
Walk Score
Street View
Map and Direction
Book Showing
Email Friend
View Slide Show
View All Photos >
Virtual Tour
Affordability Chart
Mortgage Calculator
Add To Compare List
Private Website
Print This Page
At a Glance:
Type:
Freehold - Detached
Area:
Simcoe
Municipality:
Springwater
Neighbourhood:
Hillsdale
Style:
2 1/2 Storey
Lot Size:
x 0.00(Feet)
Approximate Age:
100+
Tax:
$3,750
Maintenance Fee:
$0
Beds:
4
Baths:
3
Garage:
0
Fireplace:
Y
Air Conditioning:
Pool:
None
Locatin Map:
Listing added to compare list, click
here to view comparison
chart.
Inline HTML
Listing added to compare list,
click here to
view comparison chart.
MD Ashraful Bari
Broker
HomeLife/Future Realty Inc , Brokerage
Independently owned and operated.
Cell: 647.406.6653 | Office: 905.201.9977
MD Ashraful Bari
BROKER
Cell: 647.406.6653
Office: 905.201.9977
Fax: 905.201.9229
HomeLife/Future Realty Inc., Brokerage Independently owned and operated.


