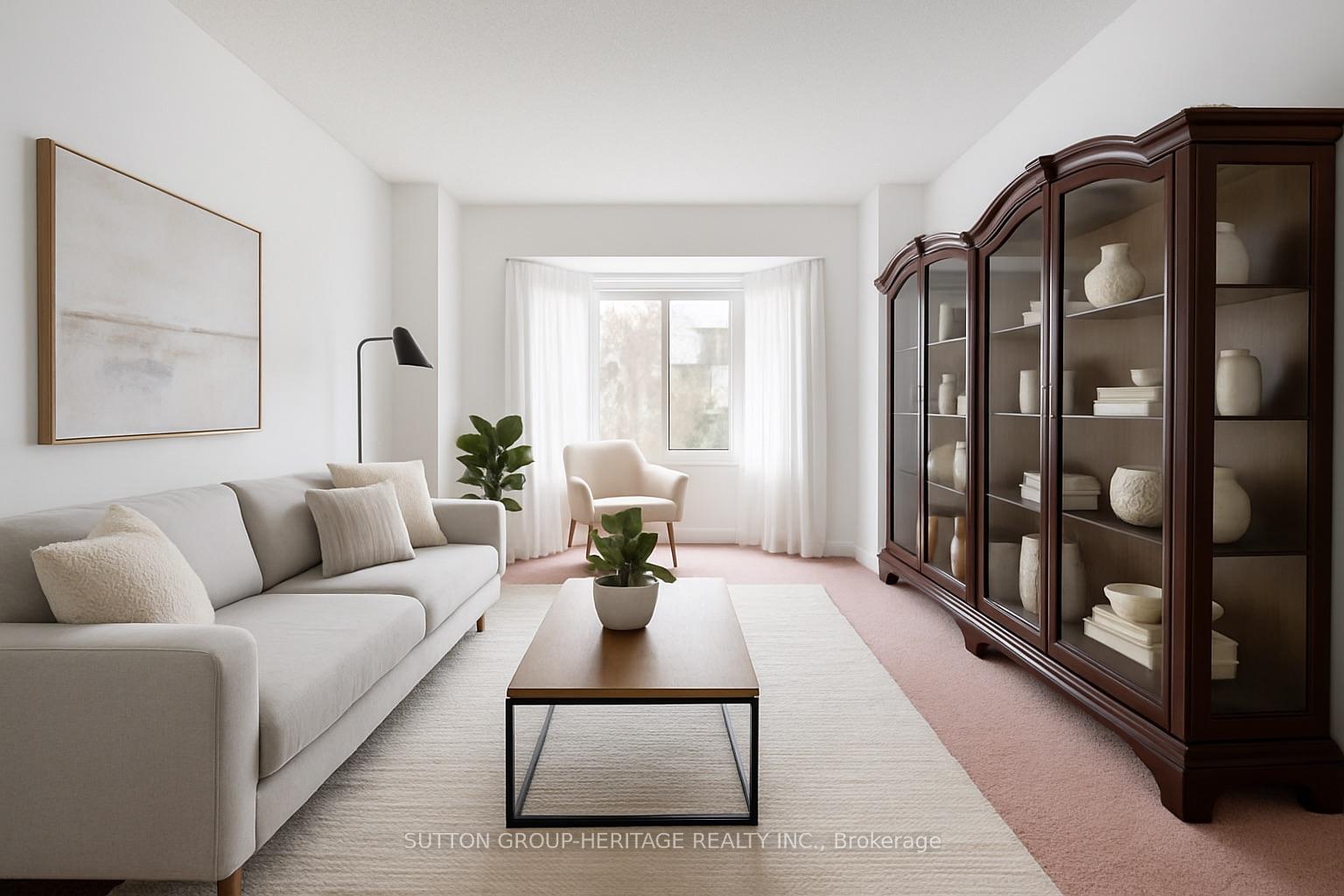Hi! This plugin doesn't seem to work correctly on your browser/platform.
Price
$1,098,000
Taxes:
$7,209
Assessment Year:
2024
Occupancy by:
Owner
Address:
943 Gablehurst Cres , Pickering, L1V 5G6, Durham
Directions/Cross Streets:
Finch and Fairport
Rooms:
7
Rooms +:
1
Bedrooms:
3
Bedrooms +:
0
Washrooms:
4
Family Room:
T
Basement:
Finished
Level/Floor
Room
Length(ft)
Width(ft)
Descriptions
Room
1 :
Main
Kitchen
20.11
10.33
W/O To Pool, Eat-in Kitchen, Pantry
Room
2 :
Main
Living Ro
21.78
11.51
Bay Window
Room
3 :
Main
Dining Ro
14.43
9.91
Overlooks Pool, Bay Window
Room
4 :
In Between
Family Ro
17.15
16.66
W/O To Balcony, Fireplace
Room
5 :
Second
Primary B
17.09
15.19
4 Pc Ensuite, Walk-In Closet(s), Double Doors
Room
6 :
Second
Bedroom 2
16.24
11.35
Double Closet
Room
7 :
Second
Bedroom 3
11.12
11.25
Double Closet
Room
8 :
Basement
Recreatio
24.57
15.71
3 Pc Bath, Side Door
No. of Pieces
Level
Washroom
1 :
2
Main
Washroom
2 :
4
Second
Washroom
3 :
5
Second
Washroom
4 :
3
Basement
Washroom
5 :
0
Washroom
6 :
2
Main
Washroom
7 :
4
Second
Washroom
8 :
5
Second
Washroom
9 :
3
Basement
Washroom
10 :
0
Washroom
11 :
2
Main
Washroom
12 :
4
Second
Washroom
13 :
5
Second
Washroom
14 :
3
Basement
Washroom
15 :
0
Washroom
16 :
2
Main
Washroom
17 :
4
Second
Washroom
18 :
5
Second
Washroom
19 :
3
Basement
Washroom
20 :
0
Property Type:
Detached
Style:
2-Storey
Exterior:
Brick
Garage Type:
Attached
(Parking/)Drive:
Private Do
Drive Parking Spaces:
6
Parking Type:
Private Do
Parking Type:
Private Do
Pool:
Inground
Approximatly Square Footage:
2000-2500
CAC Included:
N
Water Included:
N
Cabel TV Included:
N
Common Elements Included:
N
Heat Included:
N
Parking Included:
N
Condo Tax Included:
N
Building Insurance Included:
N
Fireplace/Stove:
Y
Heat Type:
Forced Air
Central Air Conditioning:
Central Air
Central Vac:
N
Laundry Level:
Syste
Ensuite Laundry:
F
Sewers:
Sewer
Percent Down:
5
10
15
20
25
10
10
15
20
25
15
10
15
20
25
20
10
15
20
25
Down Payment
$8,245
$16,490
$24,735
$32,980
First Mortgage
$156,655
$148,410
$140,165
$131,920
CMHC/GE
$4,308.01
$2,968.2
$2,452.89
$0
Total Financing
$160,963.01
$151,378.2
$142,617.89
$131,920
Monthly P&I
$689.39
$648.34
$610.82
$565
Expenses
$0
$0
$0
$0
Total Payment
$689.39
$648.34
$610.82
$565
Income Required
$25,852.2
$24,312.79
$22,905.8
$21,187.62
This chart is for demonstration purposes only. Always consult a professional financial
advisor before making personal financial decisions.
Although the information displayed is believed to be accurate, no warranties or representations are made of any kind.
SUTTON GROUP-HERITAGE REALTY INC.
Jump To:
--Please select an Item--
Description
General Details
Room & Interior
Exterior
Utilities
Walk Score
Street View
Map and Direction
Book Showing
Email Friend
View Slide Show
View All Photos >
Virtual Tour
Affordability Chart
Mortgage Calculator
Add To Compare List
Private Website
Print This Page
At a Glance:
Type:
Freehold - Detached
Area:
Durham
Municipality:
Pickering
Neighbourhood:
Liverpool
Style:
2-Storey
Lot Size:
x 104.99(Feet)
Approximate Age:
Tax:
$7,209
Maintenance Fee:
$0
Beds:
3
Baths:
4
Garage:
0
Fireplace:
Y
Air Conditioning:
Pool:
Inground
Locatin Map:
Listing added to compare list, click
here to view comparison
chart.
Inline HTML
Listing added to compare list,
click here to
view comparison chart.
MD Ashraful Bari
Broker
HomeLife/Future Realty Inc , Brokerage
Independently owned and operated.
Cell: 647.406.6653 | Office: 905.201.9977
MD Ashraful Bari
BROKER
Cell: 647.406.6653
Office: 905.201.9977
Fax: 905.201.9229
HomeLife/Future Realty Inc., Brokerage Independently owned and operated.


