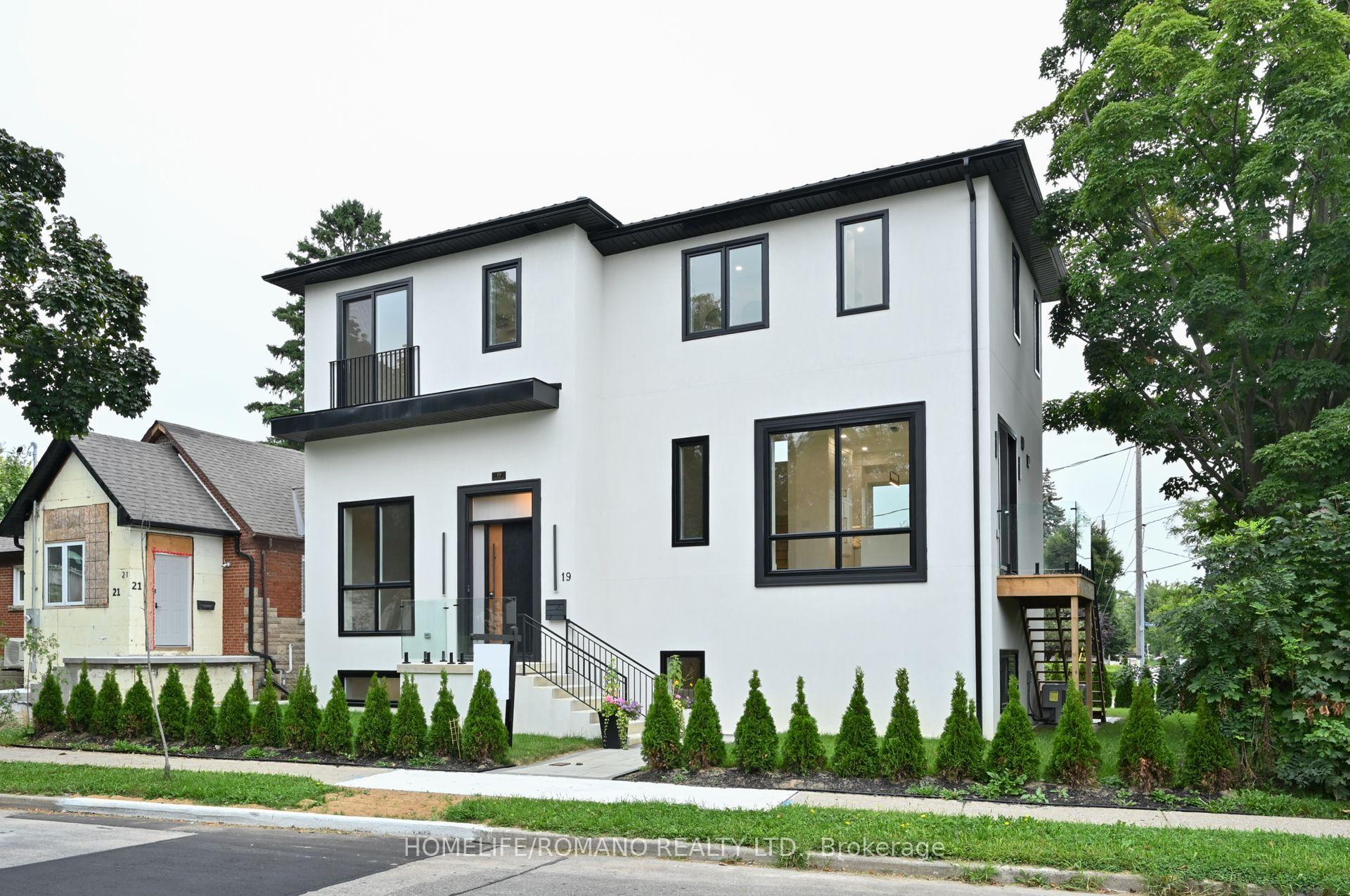Hi! This plugin doesn't seem to work correctly on your browser/platform.
Price
$2,299,000
Taxes:
$10,000
Occupancy by:
Vacant
Address:
19 King High Aven , Toronto, M3H 3A8, Toronto
Directions/Cross Streets:
King High Ave/Wilson Ave
Rooms:
7
Rooms +:
2
Bedrooms:
4
Bedrooms +:
1
Washrooms:
5
Family Room:
F
Basement:
Separate Ent
Level/Floor
Room
Length(ft)
Width(ft)
Descriptions
Room
1 :
Ground
Living Ro
19.25
20.14
Hardwood Floor, Combined w/Dining, Fireplace
Room
2 :
Ground
Dining Ro
19.25
20.14
Hardwood Floor, Combined w/Living, Large Window
Room
3 :
Ground
Kitchen
11.35
13.19
Hardwood Floor, Backsplash, Centre Island
Room
4 :
Ground
Breakfast
7.58
13.32
Hardwood Floor, W/O To Deck, Window
Room
5 :
Ground
Office
9.35
10.17
Hardwood Floor, Large Window
Room
6 :
Ground
Foyer
6.76
9.15
Tile Floor, 2 Pc Bath
Room
7 :
Second
Primary B
12.96
13.19
Hardwood Floor, Juliette Balcony, 5 Pc Ensuite
Room
8 :
Second
Bedroom 2
16.63
9.87
Hardwood Floor, Window, Double Closet
Room
9 :
Second
Bedroom 3
16.63
9.45
Hardwood Floor, Window, Double Closet
Room
10 :
Second
Bedroom 4
10.27
10.96
Hardwood Floor, Semi Ensuite, Double Closet
Room
11 :
Basement
Bedroom
9.41
9.54
Vinyl Floor, Window, 3 Pc Ensuite
Room
12 :
Basement
Recreatio
19.06
21.35
Vinyl Floor, Large Window
No. of Pieces
Level
Washroom
1 :
3
Basement
Washroom
2 :
2
Ground
Washroom
3 :
5
Second
Washroom
4 :
4
Second
Washroom
5 :
3
Second
Property Type:
Detached
Style:
2 1/2 Storey
Exterior:
Stucco (Plaster)
Garage Type:
Built-In
(Parking/)Drive:
Private Do
Drive Parking Spaces:
4
Parking Type:
Private Do
Parking Type:
Private Do
Pool:
None
Approximatly Age:
0-5
Approximatly Square Footage:
2000-2500
Property Features:
Park
CAC Included:
N
Water Included:
N
Cabel TV Included:
N
Common Elements Included:
N
Heat Included:
N
Parking Included:
N
Condo Tax Included:
N
Building Insurance Included:
N
Fireplace/Stove:
Y
Heat Type:
Forced Air
Central Air Conditioning:
Central Air
Central Vac:
Y
Laundry Level:
Syste
Ensuite Laundry:
F
Sewers:
Sewer
Percent Down:
5
10
15
20
25
10
10
15
20
25
15
10
15
20
25
20
10
15
20
25
Down Payment
$48,245
$96,490
$144,735
$192,980
First Mortgage
$916,655
$868,410
$820,165
$771,920
CMHC/GE
$25,208.01
$17,368.2
$14,352.89
$0
Total Financing
$941,863.01
$885,778.2
$834,517.89
$771,920
Monthly P&I
$4,033.93
$3,793.72
$3,574.18
$3,306.07
Expenses
$0
$0
$0
$0
Total Payment
$4,033.93
$3,793.72
$3,574.18
$3,306.07
Income Required
$151,272.23
$142,264.48
$134,031.58
$123,977.76
This chart is for demonstration purposes only. Always consult a professional financial
advisor before making personal financial decisions.
Although the information displayed is believed to be accurate, no warranties or representations are made of any kind.
HOMELIFE/ROMANO REALTY LTD.
Jump To:
--Please select an Item--
Description
General Details
Room & Interior
Exterior
Utilities
Walk Score
Street View
Map and Direction
Book Showing
Email Friend
View Slide Show
View All Photos >
Affordability Chart
Mortgage Calculator
Add To Compare List
Private Website
Print This Page
At a Glance:
Type:
Freehold - Detached
Area:
Toronto
Municipality:
Toronto C06
Neighbourhood:
Clanton Park
Style:
2 1/2 Storey
Lot Size:
x 76.61(Feet)
Approximate Age:
0-5
Tax:
$10,000
Maintenance Fee:
$0
Beds:
4+1
Baths:
5
Garage:
0
Fireplace:
Y
Air Conditioning:
Pool:
None
Locatin Map:
Listing added to compare list, click
here to view comparison
chart.
Inline HTML
Listing added to compare list,
click here to
view comparison chart.
MD Ashraful Bari
Broker
HomeLife/Future Realty Inc , Brokerage
Independently owned and operated.
Cell: 647.406.6653 | Office: 905.201.9977
MD Ashraful Bari
BROKER
Cell: 647.406.6653
Office: 905.201.9977
Fax: 905.201.9229
HomeLife/Future Realty Inc., Brokerage Independently owned and operated.


