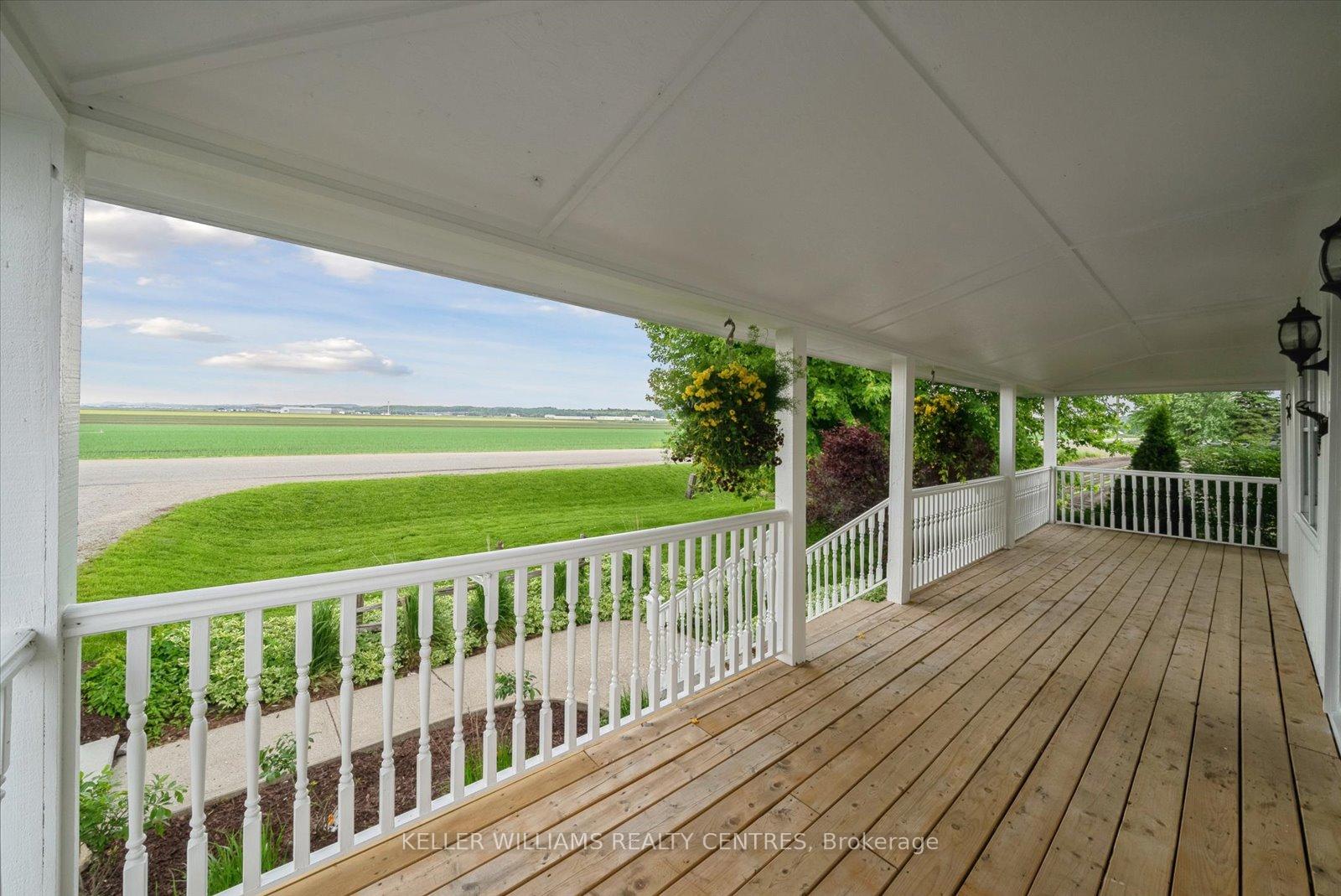Hi! This plugin doesn't seem to work correctly on your browser/platform.
Price
$898,000
Taxes:
$4,047.62
Occupancy by:
Owner
Address:
1242 River Road , Bradford West Gwillimbury, L9N 1L3, Simcoe
Directions/Cross Streets:
River Road & Davis Drive
Rooms:
6
Bedrooms:
3
Bedrooms +:
0
Washrooms:
1
Family Room:
T
Basement:
Crawl Space
Level/Floor
Room
Length(ft)
Width(ft)
Descriptions
Room
1 :
Main
Living Ro
14.99
14.99
Combined w/Dining, Large Window, Hardwood Floor
Room
2 :
Main
Dining Ro
14.99
9.51
Fireplace, Large Window, Hardwood Floor
Room
3 :
Main
Kitchen
19.02
16.01
B/I Appliances, Breakfast Area, W/O To Deck
Room
4 :
Second
Primary B
24.01
8.66
Hardwood Floor, Large Window, Closet
Room
5 :
Second
Bedroom 2
11.81
10.99
Large Window, Closet, Hardwood Floor
Room
6 :
Second
Bedroom 3
9.32
8.59
Large Window, Closet, Hardwood Floor
No. of Pieces
Level
Washroom
1 :
4
Main
Washroom
2 :
0
Washroom
3 :
0
Washroom
4 :
0
Washroom
5 :
0
Washroom
6 :
4
Main
Washroom
7 :
0
Washroom
8 :
0
Washroom
9 :
0
Washroom
10 :
0
Washroom
11 :
4
Main
Washroom
12 :
0
Washroom
13 :
0
Washroom
14 :
0
Washroom
15 :
0
Washroom
16 :
4
Main
Washroom
17 :
0
Washroom
18 :
0
Washroom
19 :
0
Washroom
20 :
0
Property Type:
Detached
Style:
1 1/2 Storey
Exterior:
Board & Batten
Garage Type:
Attached
(Parking/)Drive:
Private
Drive Parking Spaces:
4
Parking Type:
Private
Parking Type:
Private
Pool:
None
Other Structures:
Garden Shed, W
Approximatly Age:
100+
Approximatly Square Footage:
1100-1500
Property Features:
Hospital
CAC Included:
N
Water Included:
N
Cabel TV Included:
N
Common Elements Included:
N
Heat Included:
N
Parking Included:
N
Condo Tax Included:
N
Building Insurance Included:
N
Fireplace/Stove:
Y
Heat Type:
Forced Air
Central Air Conditioning:
Central Air
Central Vac:
N
Laundry Level:
Syste
Ensuite Laundry:
F
Sewers:
Septic
Water:
Shared We
Water Supply Types:
Shared Well
Utilities-Cable:
A
Utilities-Hydro:
Y
Percent Down:
5
10
15
20
25
10
10
15
20
25
15
10
15
20
25
20
10
15
20
25
Down Payment
$119,450
$238,900
$358,350
$477,800
First Mortgage
$2,269,550
$2,150,100
$2,030,650
$1,911,200
CMHC/GE
$62,412.63
$43,002
$35,536.38
$0
Total Financing
$2,331,962.63
$2,193,102
$2,066,186.38
$1,911,200
Monthly P&I
$9,987.62
$9,392.89
$8,849.32
$8,185.52
Expenses
$0
$0
$0
$0
Total Payment
$9,987.62
$9,392.89
$8,849.32
$8,185.52
Income Required
$374,535.57
$352,233.22
$331,849.35
$306,957.05
This chart is for demonstration purposes only. Always consult a professional financial
advisor before making personal financial decisions.
Although the information displayed is believed to be accurate, no warranties or representations are made of any kind.
KELLER WILLIAMS REALTY CENTRES
Jump To:
--Please select an Item--
Description
General Details
Room & Interior
Exterior
Utilities
Walk Score
Street View
Map and Direction
Book Showing
Email Friend
View Slide Show
View All Photos >
Virtual Tour
Affordability Chart
Mortgage Calculator
Add To Compare List
Private Website
Print This Page
At a Glance:
Type:
Freehold - Detached
Area:
Simcoe
Municipality:
Bradford West Gwillimbury
Neighbourhood:
Rural Bradford West Gwillimbury
Style:
1 1/2 Storey
Lot Size:
x 200.14(Feet)
Approximate Age:
100+
Tax:
$4,047.62
Maintenance Fee:
$0
Beds:
3
Baths:
1
Garage:
0
Fireplace:
Y
Air Conditioning:
Pool:
None
Locatin Map:
Listing added to compare list, click
here to view comparison
chart.
Inline HTML
Listing added to compare list,
click here to
view comparison chart.
MD Ashraful Bari
Broker
HomeLife/Future Realty Inc , Brokerage
Independently owned and operated.
Cell: 647.406.6653 | Office: 905.201.9977
MD Ashraful Bari
BROKER
Cell: 647.406.6653
Office: 905.201.9977
Fax: 905.201.9229
HomeLife/Future Realty Inc., Brokerage Independently owned and operated.


