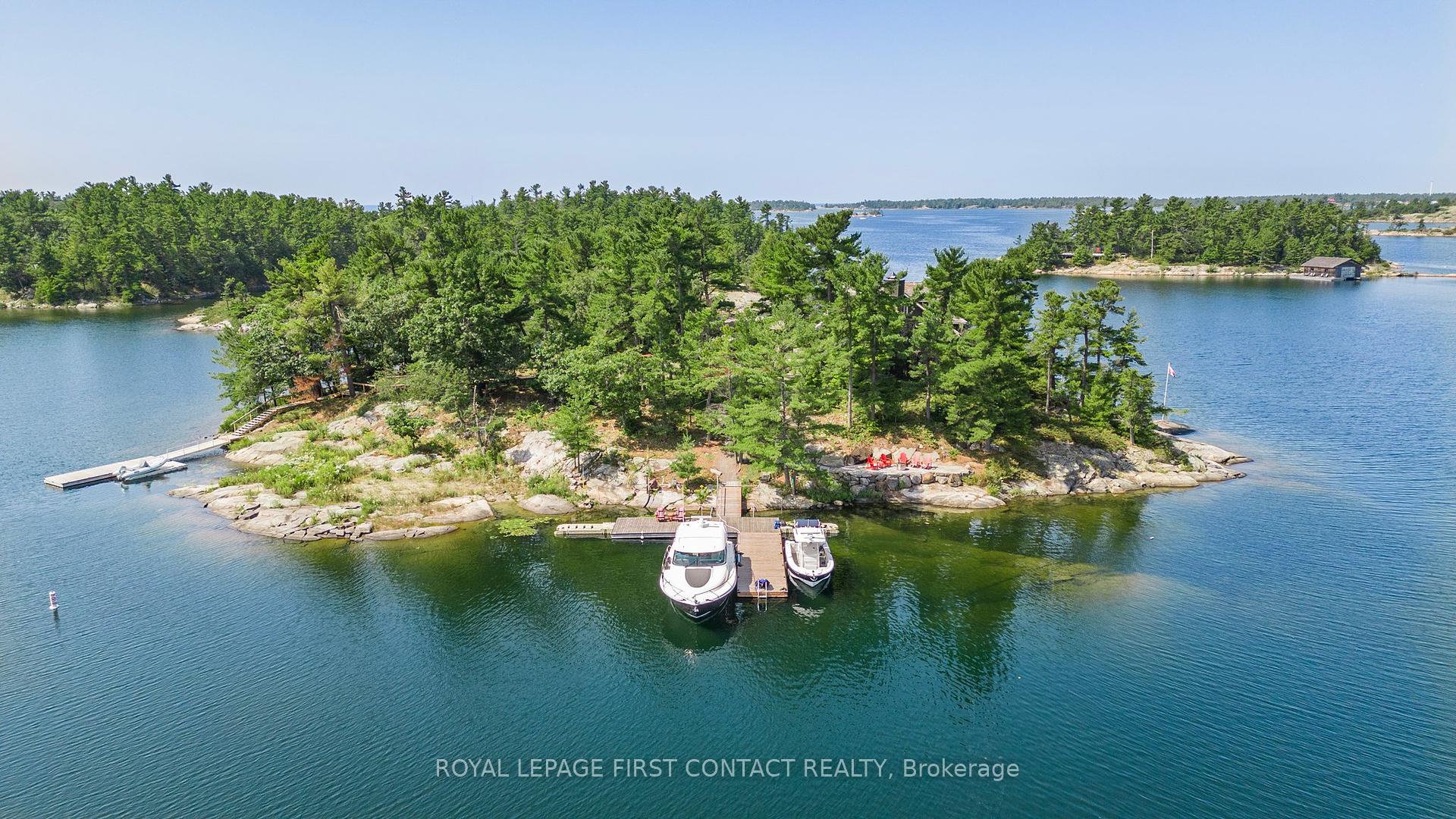Hi! This plugin doesn't seem to work correctly on your browser/platform.
Price
$2,295,000
Taxes:
$6,891.4
Assessment Year:
2025
Occupancy by:
Owner
Address:
B-209 Lumsden Island N/A West , The Archipelago, P2A 2N9, Parry Sound
Acreage:
.50-1.99
Directions/Cross Streets:
Mactier to Woods Bay
Rooms:
8
Bedrooms:
3
Bedrooms +:
0
Washrooms:
2
Family Room:
F
Basement:
Crawl Space
Level/Floor
Room
Length(ft)
Width(ft)
Descriptions
Room
1 :
Ground
Kitchen
13.58
15.02
Centre Island, Granite Counters, B/I Dishwasher
Room
2 :
Ground
Bedroom
11.87
18.43
Room
3 :
Ground
Living Ro
22.99
18.53
Vaulted Ceiling(s), Hardwood Floor, Fireplace
Room
4 :
Ground
Dining Ro
14.73
15.51
Overlook Water, Vaulted Ceiling(s), W/O To Balcony
Room
5 :
Ground
Laundry
8.79
7.87
Room
6 :
Second
Primary B
15.32
18.96
Overlook Water, Closet
Room
7 :
Second
Bedroom
19.98
16.53
Room
8 :
Second
Bathroom
8.95
12.14
4 Pc Bath, Soaking Tub, Large Window
Room
9 :
Ground
Powder Ro
5.54
5.54
3 Pc Bath
No. of Pieces
Level
Washroom
1 :
3
Ground
Washroom
2 :
4
Second
Washroom
3 :
0
Washroom
4 :
0
Washroom
5 :
0
Property Type:
Detached
Style:
2-Storey
Exterior:
Wood
Garage Type:
None
(Parking/)Drive:
None
Drive Parking Spaces:
0
Parking Type:
None
Parking Type:
None
Pool:
None
Other Structures:
Garden Shed
Approximatly Age:
16-30
Approximatly Square Footage:
2500-3000
Property Features:
Clear View
CAC Included:
N
Water Included:
N
Cabel TV Included:
N
Common Elements Included:
N
Heat Included:
N
Parking Included:
N
Condo Tax Included:
N
Building Insurance Included:
N
Fireplace/Stove:
Y
Heat Type:
Forced Air
Central Air Conditioning:
Window Unit
Central Vac:
N
Laundry Level:
Syste
Ensuite Laundry:
F
Elevator Lift:
False
Sewers:
Septic
Water:
Lake/Rive
Water Supply Types:
Lake/River
Utilities-Cable:
N
Utilities-Hydro:
Y
Percent Down:
5
10
15
20
25
10
10
15
20
25
15
10
15
20
25
20
10
15
20
25
Down Payment
$114,750
$229,500
$344,250
$459,000
First Mortgage
$2,180,250
$2,065,500
$1,950,750
$1,836,000
CMHC/GE
$59,956.88
$41,310
$34,138.13
$0
Total Financing
$2,240,206.88
$2,106,810
$1,984,888.13
$1,836,000
Monthly P&I
$9,594.63
$9,023.3
$8,501.12
$7,863.45
Expenses
$0
$0
$0
$0
Total Payment
$9,594.63
$9,023.3
$8,501.12
$7,863.45
Income Required
$359,798.71
$338,373.9
$318,792.07
$294,879.21
This chart is for demonstration purposes only. Always consult a professional financial
advisor before making personal financial decisions.
Although the information displayed is believed to be accurate, no warranties or representations are made of any kind.
ROYAL LEPAGE FIRST CONTACT REALTY
Jump To:
--Please select an Item--
Description
General Details
Room & Interior
Exterior
Utilities
Walk Score
Street View
Map and Direction
Book Showing
Email Friend
View Slide Show
View All Photos >
Virtual Tour
Affordability Chart
Mortgage Calculator
Add To Compare List
Private Website
Print This Page
At a Glance:
Type:
Freehold - Detached
Area:
Parry Sound
Municipality:
The Archipelago
Neighbourhood:
Archipelago South
Style:
2-Storey
Lot Size:
x 0.00(Feet)
Approximate Age:
16-30
Tax:
$6,891.4
Maintenance Fee:
$0
Beds:
3
Baths:
2
Garage:
0
Fireplace:
Y
Air Conditioning:
Pool:
None
Locatin Map:
Listing added to compare list, click
here to view comparison
chart.
Inline HTML
Listing added to compare list,
click here to
view comparison chart.
MD Ashraful Bari
Broker
HomeLife/Future Realty Inc , Brokerage
Independently owned and operated.
Cell: 647.406.6653 | Office: 905.201.9977
MD Ashraful Bari
BROKER
Cell: 647.406.6653
Office: 905.201.9977
Fax: 905.201.9229
HomeLife/Future Realty Inc., Brokerage Independently owned and operated.


