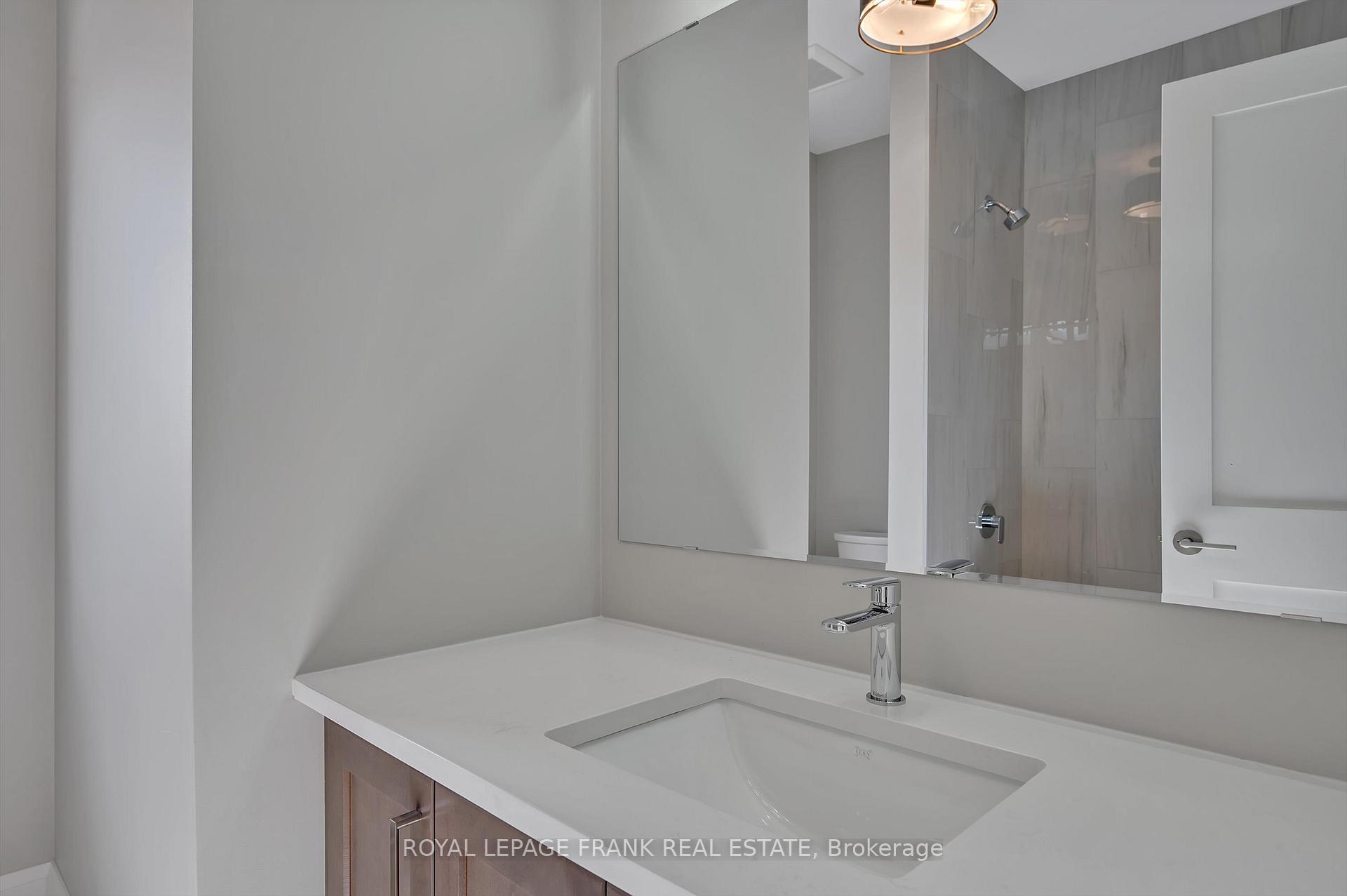Hi! This plugin doesn't seem to work correctly on your browser/platform.
Price
$1,239,000
Taxes:
$430
Assessment Year:
2024
Occupancy by:
Vacant
Address:
7 Nipigon Stre , Kawartha Lakes, K0M 1N0, Kawartha Lakes
Acreage:
.50-1.99
Directions/Cross Streets:
PATTERSON
Rooms:
7
Bedrooms:
3
Bedrooms +:
0
Washrooms:
2
Family Room:
T
Basement:
Full
Level/Floor
Room
Length(ft)
Width(ft)
Descriptions
Room
1 :
Main
Kitchen
21.75
12.00
Hardwood Floor, Quartz Counter
Room
2 :
Main
Laundry
11.64
6.00
Ceramic Floor
Room
3 :
Main
Great Roo
21.65
16.99
Hardwood Floor
Room
4 :
Main
Primary B
17.65
12.00
Hardwood Floor
Room
5 :
Main
Bedroom 2
10.66
10.99
Hardwood Floor
Room
6 :
Main
Bedroom 3
11.18
12.00
Hardwood Floor
Room
7 :
Main
Bathroom
0
0
4 Pc Ensuite, Quartz Counter
Room
8 :
Main
Bathroom
0
0
4 Pc Bath, Quartz Counter
Room
9 :
Basement
0
0
Unfinished
No. of Pieces
Level
Washroom
1 :
4
Main
Washroom
2 :
4
Main
Washroom
3 :
0
Washroom
4 :
0
Washroom
5 :
0
Property Type:
Detached
Style:
Bungalow
Exterior:
Brick
Garage Type:
Attached
(Parking/)Drive:
Private Do
Drive Parking Spaces:
4
Parking Type:
Private Do
Parking Type:
Private Do
Pool:
None
Approximatly Age:
New
Approximatly Square Footage:
1500-2000
Property Features:
Cul de Sac/D
CAC Included:
N
Water Included:
N
Cabel TV Included:
N
Common Elements Included:
N
Heat Included:
N
Parking Included:
N
Condo Tax Included:
N
Building Insurance Included:
N
Fireplace/Stove:
Y
Heat Type:
Forced Air
Central Air Conditioning:
Central Air
Central Vac:
N
Laundry Level:
Syste
Ensuite Laundry:
F
Sewers:
Septic
Water:
Drilled W
Water Supply Types:
Drilled Well
Utilities-Cable:
Y
Utilities-Hydro:
Y
Percent Down:
5
10
15
20
25
10
10
15
20
25
15
10
15
20
25
20
10
15
20
25
Down Payment
$37,499.5
$74,999
$112,498.5
$149,998
First Mortgage
$712,490.5
$674,991
$637,491.5
$599,992
CMHC/GE
$19,593.49
$13,499.82
$11,156.1
$0
Total Financing
$732,083.99
$688,490.82
$648,647.6
$599,992
Monthly P&I
$3,135.46
$2,948.75
$2,778.11
$2,569.72
Expenses
$0
$0
$0
$0
Total Payment
$3,135.46
$2,948.75
$2,778.11
$2,569.72
Income Required
$117,579.71
$110,578.23
$104,179.03
$96,364.47
This chart is for demonstration purposes only. Always consult a professional financial
advisor before making personal financial decisions.
Although the information displayed is believed to be accurate, no warranties or representations are made of any kind.
ROYAL LEPAGE FRANK REAL ESTATE
Jump To:
--Please select an Item--
Description
General Details
Room & Interior
Exterior
Utilities
Walk Score
Street View
Map and Direction
Book Showing
Email Friend
View Slide Show
View All Photos >
Affordability Chart
Mortgage Calculator
Add To Compare List
Private Website
Print This Page
At a Glance:
Type:
Freehold - Detached
Area:
Kawartha Lakes
Municipality:
Kawartha Lakes
Neighbourhood:
Verulam
Style:
Bungalow
Lot Size:
x 170.00(Feet)
Approximate Age:
New
Tax:
$430
Maintenance Fee:
$0
Beds:
3
Baths:
2
Garage:
0
Fireplace:
Y
Air Conditioning:
Pool:
None
Locatin Map:
Listing added to compare list, click
here to view comparison
chart.
Inline HTML
Listing added to compare list,
click here to
view comparison chart.
MD Ashraful Bari
Broker
HomeLife/Future Realty Inc , Brokerage
Independently owned and operated.
Cell: 647.406.6653 | Office: 905.201.9977
MD Ashraful Bari
BROKER
Cell: 647.406.6653
Office: 905.201.9977
Fax: 905.201.9229
HomeLife/Future Realty Inc., Brokerage Independently owned and operated.


