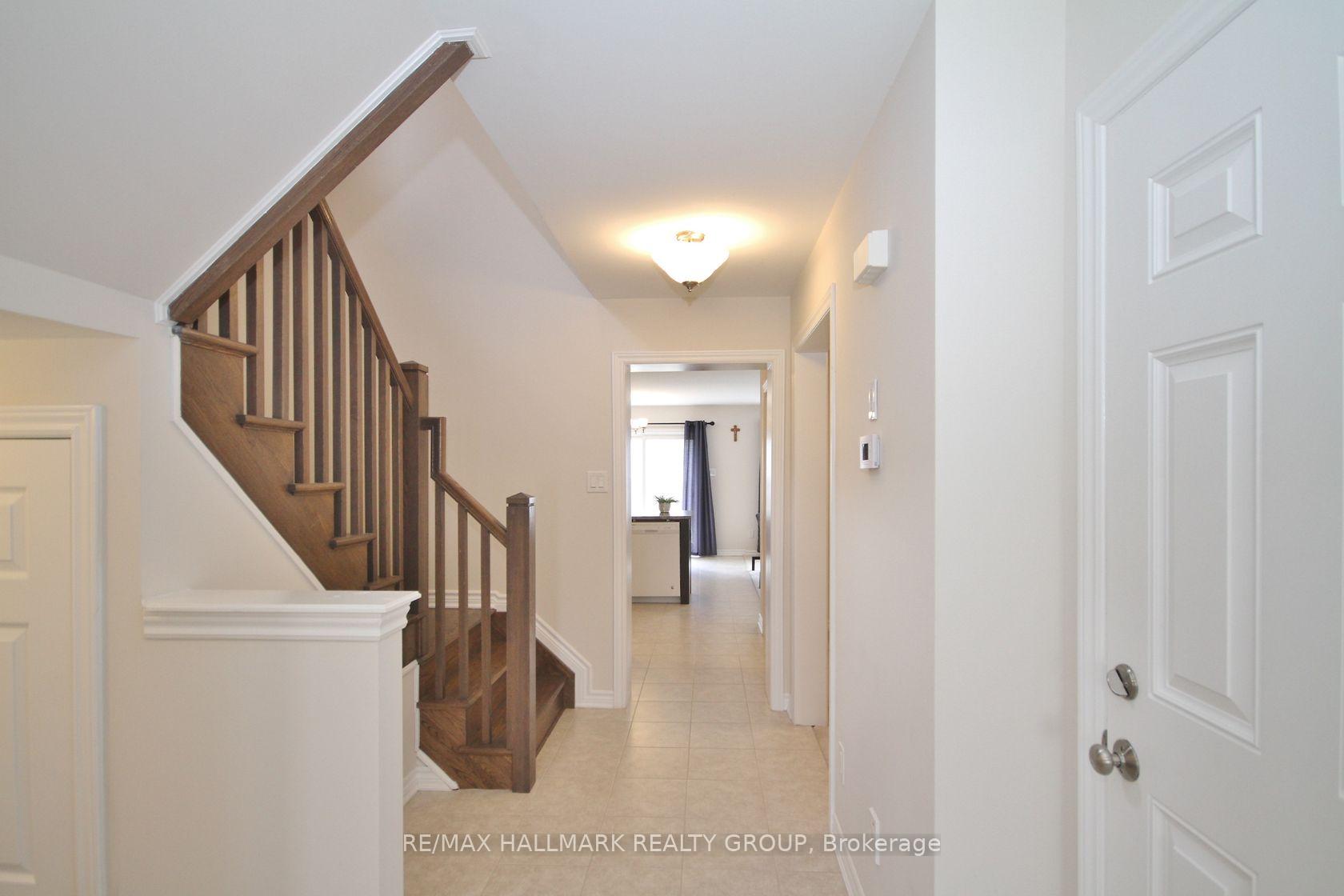Hi! This plugin doesn't seem to work correctly on your browser/platform.
Price
$768,000
Taxes:
$4,798
Occupancy by:
Owner
Address:
780 LOGPERCH Circ , Barrhaven, K2J 6K3, Ottawa
Lot Size:
9.34
x
88.58
(Feet )
Directions/Cross Streets:
Greenbank to Cambrian, Cambrian to Rivermist, Rivermist to River Run, River Run to Riverboat, Riverb
Rooms:
11
Rooms +:
0
Bedrooms:
4
Bedrooms +:
0
Washrooms:
3
Family Room:
F
Basement:
Full
Level/Floor
Room
Length(ft)
Width(ft)
Descriptions
Room
1 :
Main
Great Roo
12.82
14.99
Room
2 :
Main
Dining Ro
10.30
12.50
Broadloom
Room
3 :
Main
Kitchen
9.81
8.99
Room
4 :
Main
Breakfast
9.81
8.99
Room
5 :
Second
Primary B
12.99
14.14
Room
6 :
Second
Bedroom
10.30
8.99
Room
7 :
Second
Bedroom
9.97
10.30
Room
8 :
Second
Bedroom
11.97
9.58
Room
9 :
Second
Bathroom
8.53
8.82
4 Pc Bath, Ceramic Floor
Room
10 :
Second
Bathroom
8.89
8.50
5 Pc Ensuite
Room
11 :
Main
Bathroom
4.72
4.53
2 Pc Ensuite, Ceramic Floor, Pedestal Sink
No. of Pieces
Level
Washroom
1 :
2
Main
Washroom
2 :
4
Second
Washroom
3 :
5
Second
Washroom
4 :
0
Washroom
5 :
0
Property Type:
Detached
Style:
2-Storey
Exterior:
Brick
Garage Type:
Attached
Drive Parking Spaces:
1
Pool:
None
Approximatly Age:
6-15
Approximatly Square Footage:
1500-2000
Property Features:
Golf
CAC Included:
N
Water Included:
N
Cabel TV Included:
N
Common Elements Included:
N
Heat Included:
N
Parking Included:
N
Condo Tax Included:
N
Building Insurance Included:
N
Fireplace/Stove:
N
Heat Type:
Forced Air
Central Air Conditioning:
Central Air
Central Vac:
N
Laundry Level:
Syste
Ensuite Laundry:
F
Elevator Lift:
False
Sewers:
Sewer
Utilities-Cable:
A
Utilities-Hydro:
Y
Percent Down:
5
10
15
20
25
10
10
15
20
25
15
10
15
20
25
20
10
15
20
25
Down Payment
$26,245
$52,490
$78,735
$104,980
First Mortgage
$498,655
$472,410
$446,165
$419,920
CMHC/GE
$13,713.01
$9,448.2
$7,807.89
$0
Total Financing
$512,368.01
$481,858.2
$453,972.89
$419,920
Monthly P&I
$2,194.43
$2,063.76
$1,944.33
$1,798.48
Expenses
$0
$0
$0
$0
Total Payment
$2,194.43
$2,063.76
$1,944.33
$1,798.48
Income Required
$82,291.22
$77,391.05
$72,912.4
$67,443.18
This chart is for demonstration purposes only. Always consult a professional financial
advisor before making personal financial decisions.
Although the information displayed is believed to be accurate, no warranties or representations are made of any kind.
RE/MAX HALLMARK REALTY GROUP
Jump To:
--Please select an Item--
Description
General Details
Room & Interior
Exterior
Utilities
Walk Score
Street View
Map and Direction
Book Showing
Email Friend
View Slide Show
View All Photos >
Affordability Chart
Mortgage Calculator
Add To Compare List
Private Website
Print This Page
At a Glance:
Type:
Freehold - Detached
Area:
Ottawa
Municipality:
Barrhaven
Neighbourhood:
7711 - Barrhaven - Half Moon Bay
Style:
2-Storey
Lot Size:
9.34 x 88.58(Feet)
Approximate Age:
6-15
Tax:
$4,798
Maintenance Fee:
$0
Beds:
4
Baths:
3
Garage:
0
Fireplace:
N
Air Conditioning:
Pool:
None
Locatin Map:
Listing added to compare list, click
here to view comparison
chart.
Inline HTML
Listing added to compare list,
click here to
view comparison chart.
MD Ashraful Bari
Broker
HomeLife/Future Realty Inc , Brokerage
Independently owned and operated.
Cell: 647.406.6653 | Office: 905.201.9977
MD Ashraful Bari
BROKER
Cell: 647.406.6653
Office: 905.201.9977
Fax: 905.201.9229
HomeLife/Future Realty Inc., Brokerage Independently owned and operated.


