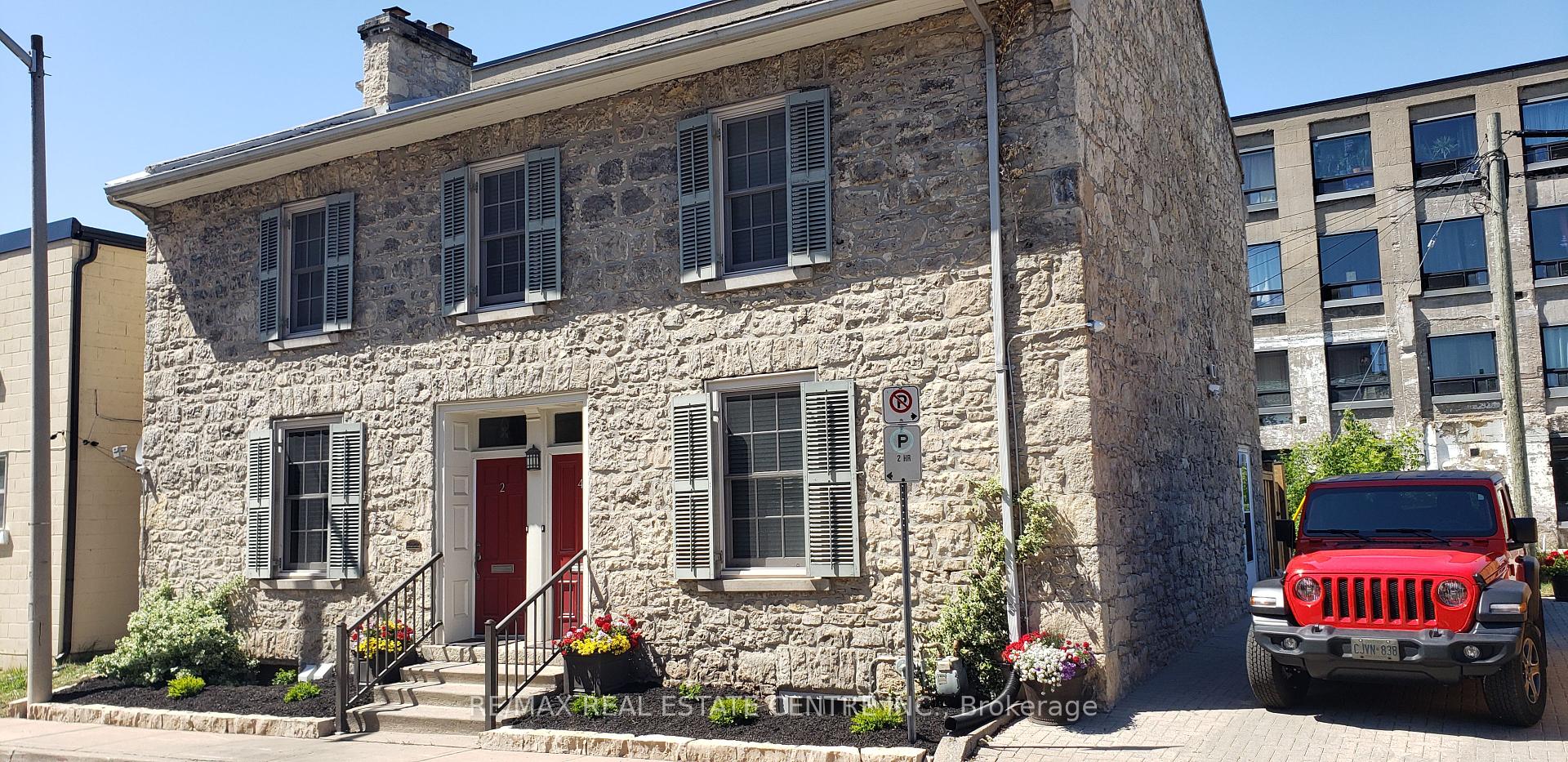Hi! This plugin doesn't seem to work correctly on your browser/platform.
Price
$949,900
Taxes:
$3,746
Occupancy by:
Owner+T
Address:
2 & 4 Warnock Stre , Cambridge, N1R 2A6, Waterloo
Directions/Cross Streets:
Water Street S & Warnock Street
Rooms:
13
Rooms +:
5
Bedrooms:
5
Bedrooms +:
0
Washrooms:
3
Family Room:
T
Basement:
Full
Level/Floor
Room
Length(ft)
Width(ft)
Descriptions
Room
1 :
Main
Kitchen
9.84
6.99
Room
2 :
Main
Living Ro
15.84
11.32
Room
3 :
Main
Dining Ro
12.76
7.74
Room
4 :
Second
Primary B
14.83
10.23
Walk-In Closet(s)
Room
5 :
Second
Bathroom
10.66
9.09
4 Pc Ensuite
Room
6 :
Second
Other
6.17
5.51
Walk-In Closet(s)
Room
7 :
Second
Bedroom
9.41
9.25
Room
8 :
Basement
Bathroom
0
0
2 Pc Bath
Room
9 :
Basement
Laundry
0
0
Room
10 :
Basement
Recreatio
13.74
11.51
Room
11 :
Basement
Office
9.09
6.66
Room
12 :
Basement
Office
6.82
5.67
Room
13 :
Basement
Workshop
19.16
15.09
Room
14 :
Main
Kitchen
14.17
7.68
No. of Pieces
Level
Washroom
1 :
4
Second
Washroom
2 :
2
Lower
Washroom
3 :
0
Washroom
4 :
0
Washroom
5 :
0
Washroom
6 :
4
Second
Washroom
7 :
2
Lower
Washroom
8 :
0
Washroom
9 :
0
Washroom
10 :
0
Property Type:
Semi-Detached
Style:
2-Storey
Exterior:
Stone
Garage Type:
None
(Parking/)Drive:
Private
Drive Parking Spaces:
2
Parking Type:
Private
Parking Type:
Private
Pool:
None
Approximatly Square Footage:
2500-3000
Property Features:
River/Stream
CAC Included:
N
Water Included:
N
Cabel TV Included:
N
Common Elements Included:
N
Heat Included:
N
Parking Included:
N
Condo Tax Included:
N
Building Insurance Included:
N
Fireplace/Stove:
Y
Heat Type:
Forced Air
Central Air Conditioning:
Central Air
Central Vac:
N
Laundry Level:
Syste
Ensuite Laundry:
F
Sewers:
Sewer
Percent Down:
5
10
15
20
25
10
10
15
20
25
15
10
15
20
25
20
10
15
20
25
Down Payment
$82,640
$165,280
$247,920
$330,560
First Mortgage
$1,570,160
$1,487,520
$1,404,880
$1,322,240
CMHC/GE
$43,179.4
$29,750.4
$24,585.4
$0
Total Financing
$1,613,339.4
$1,517,270.4
$1,429,465.4
$1,322,240
Monthly P&I
$6,909.81
$6,498.35
$6,122.29
$5,663.05
Expenses
$0
$0
$0
$0
Total Payment
$6,909.81
$6,498.35
$6,122.29
$5,663.05
Income Required
$259,117.78
$243,688.18
$229,585.86
$212,364.43
This chart is for demonstration purposes only. Always consult a professional financial
advisor before making personal financial decisions.
Although the information displayed is believed to be accurate, no warranties or representations are made of any kind.
RE/MAX REAL ESTATE CENTRE INC.
Jump To:
--Please select an Item--
Description
General Details
Room & Interior
Exterior
Utilities
Walk Score
Street View
Map and Direction
Book Showing
Email Friend
View Slide Show
View All Photos >
Virtual Tour
Affordability Chart
Mortgage Calculator
Add To Compare List
Private Website
Print This Page
At a Glance:
Type:
Freehold - Semi-Detached
Area:
Waterloo
Municipality:
Cambridge
Neighbourhood:
Dufferin Grove
Style:
2-Storey
Lot Size:
x 42.50(Feet)
Approximate Age:
Tax:
$3,746
Maintenance Fee:
$0
Beds:
5
Baths:
3
Garage:
0
Fireplace:
Y
Air Conditioning:
Pool:
None
Locatin Map:
Listing added to compare list, click
here to view comparison
chart.
Inline HTML
Listing added to compare list,
click here to
view comparison chart.
MD Ashraful Bari
Broker
HomeLife/Future Realty Inc , Brokerage
Independently owned and operated.
Cell: 647.406.6653 | Office: 905.201.9977
MD Ashraful Bari
BROKER
Cell: 647.406.6653
Office: 905.201.9977
Fax: 905.201.9229
HomeLife/Future Realty Inc., Brokerage Independently owned and operated.


