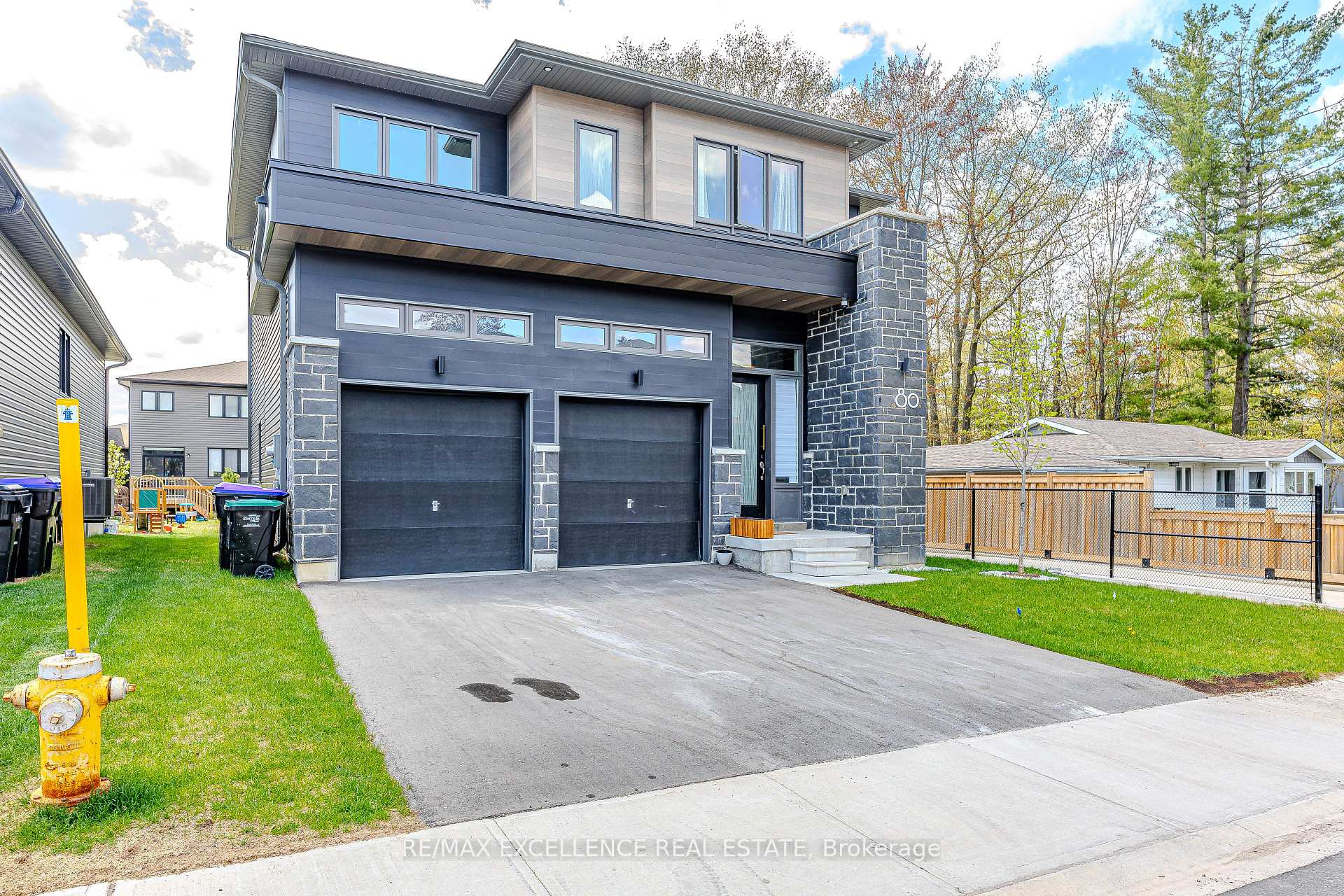Hi! This plugin doesn't seem to work correctly on your browser/platform.
Price
$849,999
Taxes:
$3,500
Occupancy by:
Owner
Address:
80 Berkely Stre , Wasaga Beach, L9Z 0K5, Simcoe
Directions/Cross Streets:
Eberhardt/Berkely
Rooms:
13
Bedrooms:
4
Bedrooms +:
0
Washrooms:
4
Family Room:
T
Basement:
Unfinished
Level/Floor
Room
Length(ft)
Width(ft)
Descriptions
Room
1 :
Main
Family Ro
15.68
11.09
Hardwood Floor
Room
2 :
Main
Living Ro
15.74
11.32
Hardwood Floor
Room
3 :
Main
Kitchen
13.48
9.51
Hardwood Floor, Stainless Steel Appl, Backsplash
Room
4 :
Main
Breakfast
11.51
10.00
Hardwood Floor
Room
5 :
Main
Laundry
0
0
Ceramic Floor
Room
6 :
Main
Bathroom
0
0
Ceramic Floor
Room
7 :
Second
Primary B
16.99
11.32
Room
8 :
Second
Bedroom 2
11.68
10.99
Room
9 :
Second
Bedroom 3
12.00
11.09
Room
10 :
Second
Bedroom 4
12.66
10.50
Room
11 :
Second
Bathroom
0
0
5 Pc Ensuite
Room
12 :
Second
Bathroom
0
0
4 Pc Bath
Room
13 :
Second
Bathroom
0
0
4 Pc Bath
No. of Pieces
Level
Washroom
1 :
2
Main
Washroom
2 :
5
Second
Washroom
3 :
4
Second
Washroom
4 :
0
Washroom
5 :
0
Property Type:
Detached
Style:
2-Storey
Exterior:
Metal/Steel Sidi
Garage Type:
Built-In
Drive Parking Spaces:
2
Pool:
None
Approximatly Age:
0-5
Approximatly Square Footage:
2000-2500
CAC Included:
N
Water Included:
N
Cabel TV Included:
N
Common Elements Included:
N
Heat Included:
N
Parking Included:
N
Condo Tax Included:
N
Building Insurance Included:
N
Fireplace/Stove:
N
Heat Type:
Forced Air
Central Air Conditioning:
Central Air
Central Vac:
N
Laundry Level:
Syste
Ensuite Laundry:
F
Sewers:
Sewer
Percent Down:
5
10
15
20
25
10
10
15
20
25
15
10
15
20
25
20
10
15
20
25
Down Payment
$72,950
$145,900
$218,850
$291,800
First Mortgage
$1,386,050
$1,313,100
$1,240,150
$1,167,200
CMHC/GE
$38,116.38
$26,262
$21,702.63
$0
Total Financing
$1,424,166.38
$1,339,362
$1,261,852.63
$1,167,200
Monthly P&I
$6,099.59
$5,736.38
$5,404.42
$4,999.03
Expenses
$0
$0
$0
$0
Total Payment
$6,099.59
$5,736.38
$5,404.42
$4,999.03
Income Required
$228,734.78
$215,114.39
$202,665.64
$187,463.52
This chart is for demonstration purposes only. Always consult a professional financial
advisor before making personal financial decisions.
Although the information displayed is believed to be accurate, no warranties or representations are made of any kind.
RE/MAX EXCELLENCE REAL ESTATE
Jump To:
--Please select an Item--
Description
General Details
Room & Interior
Exterior
Utilities
Walk Score
Street View
Map and Direction
Book Showing
Email Friend
View Slide Show
View All Photos >
Affordability Chart
Mortgage Calculator
Add To Compare List
Private Website
Print This Page
At a Glance:
Type:
Freehold - Detached
Area:
Simcoe
Municipality:
Wasaga Beach
Neighbourhood:
Wasaga Beach
Style:
2-Storey
Lot Size:
x 110.00(Feet)
Approximate Age:
0-5
Tax:
$3,500
Maintenance Fee:
$0
Beds:
4
Baths:
4
Garage:
0
Fireplace:
N
Air Conditioning:
Pool:
None
Locatin Map:
Listing added to compare list, click
here to view comparison
chart.
Inline HTML
Listing added to compare list,
click here to
view comparison chart.
MD Ashraful Bari
Broker
HomeLife/Future Realty Inc , Brokerage
Independently owned and operated.
Cell: 647.406.6653 | Office: 905.201.9977
MD Ashraful Bari
BROKER
Cell: 647.406.6653
Office: 905.201.9977
Fax: 905.201.9229
HomeLife/Future Realty Inc., Brokerage Independently owned and operated.


