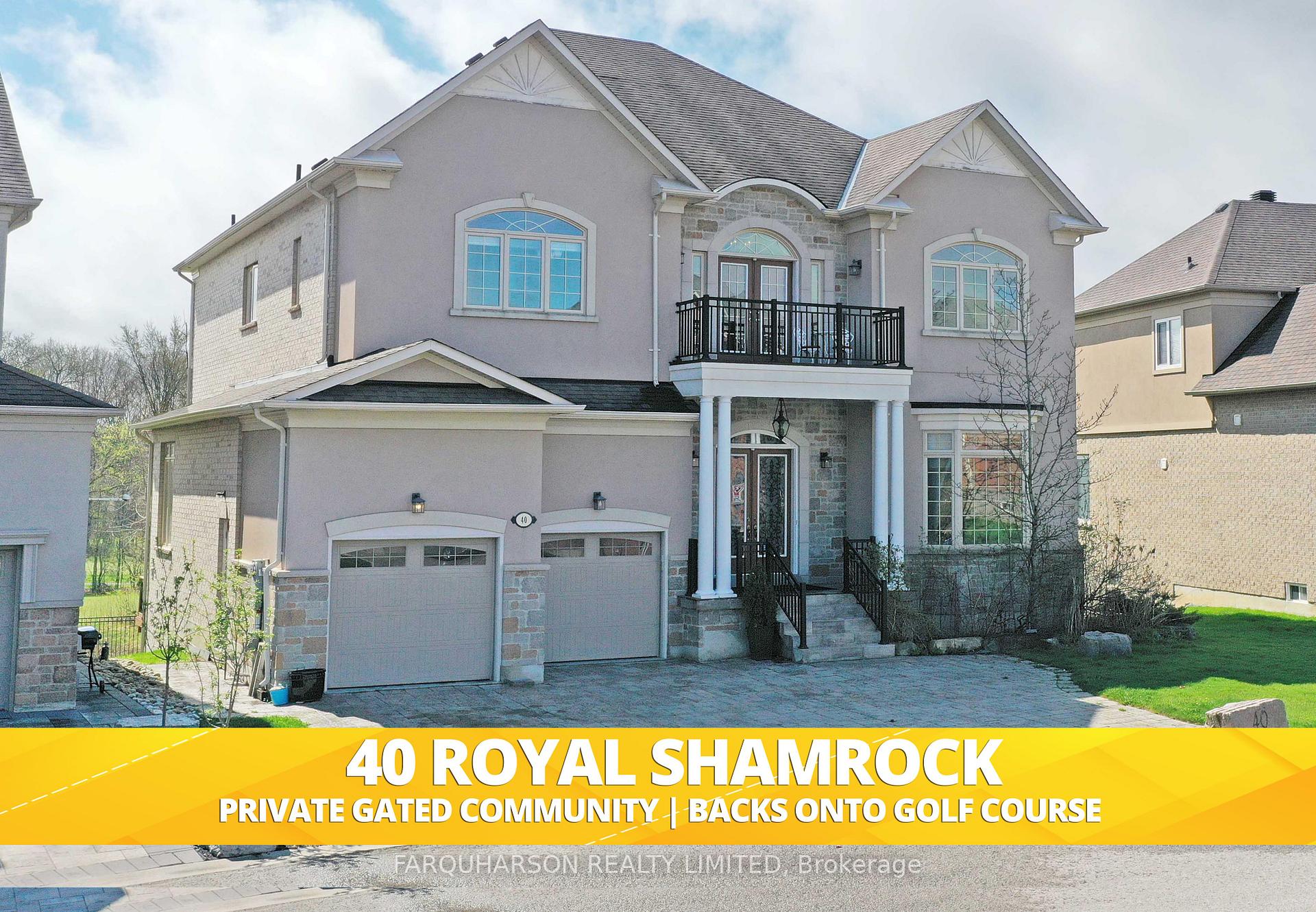Hi! This plugin doesn't seem to work correctly on your browser/platform.
Price
$1,860,000
Taxes:
$11,026.16
Occupancy by:
Owner
Address:
40 Royal Shamrock Cour , Whitchurch-Stouffville, L4A 0C9, York
Directions/Cross Streets:
Warden Ave & Bloomington Rd
Rooms:
10
Rooms +:
3
Bedrooms:
4
Bedrooms +:
1
Washrooms:
5
Family Room:
T
Basement:
Finished wit
Level/Floor
Room
Length(ft)
Width(ft)
Descriptions
Room
1 :
Main
Living Ro
13.97
12.99
Overlooks Dining, Hardwood Floor, Fireplace
Room
2 :
Main
Dining Ro
14.99
14.99
Overlooks Living, Hardwood Floor, Fireplace
Room
3 :
Main
Kitchen
13.97
11.97
Overlooks Family, Marble Floor, Granite Counters
Room
4 :
Main
Breakfast
18.17
11.97
W/O To Deck, Marble Floor, Overlooks Family
Room
5 :
Main
Great Roo
18.99
13.97
Sunken Room, Hardwood Floor, Fireplace
Room
6 :
Main
Study
13.97
12.99
Hardwood Floor, B/I Bookcase, Window
Room
7 :
Second
Primary B
22.76
14.99
Fireplace, Hardwood Floor, Ensuite Bath
Room
8 :
Second
Bedroom 2
14.17
13.19
Walk-In Closet(s), Hardwood Floor, Ensuite Bath
Room
9 :
Second
Bedroom 3
12.99
12.99
Walk-In Closet(s), Hardwood Floor, 4 Pc Bath
Room
10 :
Second
Bedroom 4
13.97
13.48
Walk-In Closet(s), Hardwood Floor, 4 Pc Bath
Room
11 :
Lower
Exercise
14.27
15.58
Broadloom, Mirrored Walls, Window
Room
12 :
Lower
Great Roo
34.74
28.67
Broadloom, Gas Fireplace, Window
Room
13 :
Lower
Sitting
22.60
25.19
Tile Floor, B/I Bar, Walk-Out
Room
14 :
Lower
Bedroom 5
15.32
15.06
Broadloom, Closet, Window
No. of Pieces
Level
Washroom
1 :
4
Second
Washroom
2 :
6
Second
Washroom
3 :
3
Lower
Washroom
4 :
2
Main
Washroom
5 :
0
Washroom
6 :
4
Second
Washroom
7 :
6
Second
Washroom
8 :
3
Lower
Washroom
9 :
2
Main
Washroom
10 :
0
Washroom
11 :
4
Second
Washroom
12 :
6
Second
Washroom
13 :
3
Lower
Washroom
14 :
2
Main
Washroom
15 :
0
Washroom
16 :
4
Second
Washroom
17 :
6
Second
Washroom
18 :
3
Lower
Washroom
19 :
2
Main
Washroom
20 :
0
Property Type:
Detached
Style:
2-Storey
Exterior:
Stone
Garage Type:
Attached
(Parking/)Drive:
Private
Drive Parking Spaces:
4
Parking Type:
Private
Parking Type:
Private
Pool:
None
Approximatly Square Footage:
3500-5000
Property Features:
Clear View
CAC Included:
N
Water Included:
N
Cabel TV Included:
N
Common Elements Included:
N
Heat Included:
N
Parking Included:
N
Condo Tax Included:
N
Building Insurance Included:
N
Fireplace/Stove:
Y
Heat Type:
Forced Air
Central Air Conditioning:
Central Air
Central Vac:
N
Laundry Level:
Syste
Ensuite Laundry:
F
Sewers:
Other
Percent Down:
5
10
15
20
25
10
10
15
20
25
15
10
15
20
25
20
10
15
20
25
Down Payment
$75
$150
$225
$300
First Mortgage
$1,425
$1,350
$1,275
$1,200
CMHC/GE
$39.19
$27
$22.31
$0
Total Financing
$1,464.19
$1,377
$1,297.31
$1,200
Monthly P&I
$6.27
$5.9
$5.56
$5.14
Expenses
$0
$0
$0
$0
Total Payment
$6.27
$5.9
$5.56
$5.14
Income Required
$235.16
$221.16
$208.36
$192.73
This chart is for demonstration purposes only. Always consult a professional financial
advisor before making personal financial decisions.
Although the information displayed is believed to be accurate, no warranties or representations are made of any kind.
FARQUHARSON REALTY LIMITED
Jump To:
--Please select an Item--
Description
General Details
Room & Interior
Exterior
Utilities
Walk Score
Street View
Map and Direction
Book Showing
Email Friend
View Slide Show
View All Photos >
Virtual Tour
Affordability Chart
Mortgage Calculator
Add To Compare List
Private Website
Print This Page
At a Glance:
Type:
Freehold - Detached
Area:
York
Municipality:
Whitchurch-Stouffville
Neighbourhood:
Rural Whitchurch-Stouffville
Style:
2-Storey
Lot Size:
x 105.00(Feet)
Approximate Age:
Tax:
$11,026.16
Maintenance Fee:
$0
Beds:
4+1
Baths:
5
Garage:
0
Fireplace:
Y
Air Conditioning:
Pool:
None
Locatin Map:
Listing added to compare list, click
here to view comparison
chart.
Inline HTML
Listing added to compare list,
click here to
view comparison chart.
MD Ashraful Bari
Broker
HomeLife/Future Realty Inc , Brokerage
Independently owned and operated.
Cell: 647.406.6653 | Office: 905.201.9977
MD Ashraful Bari
BROKER
Cell: 647.406.6653
Office: 905.201.9977
Fax: 905.201.9229
HomeLife/Future Realty Inc., Brokerage Independently owned and operated.


