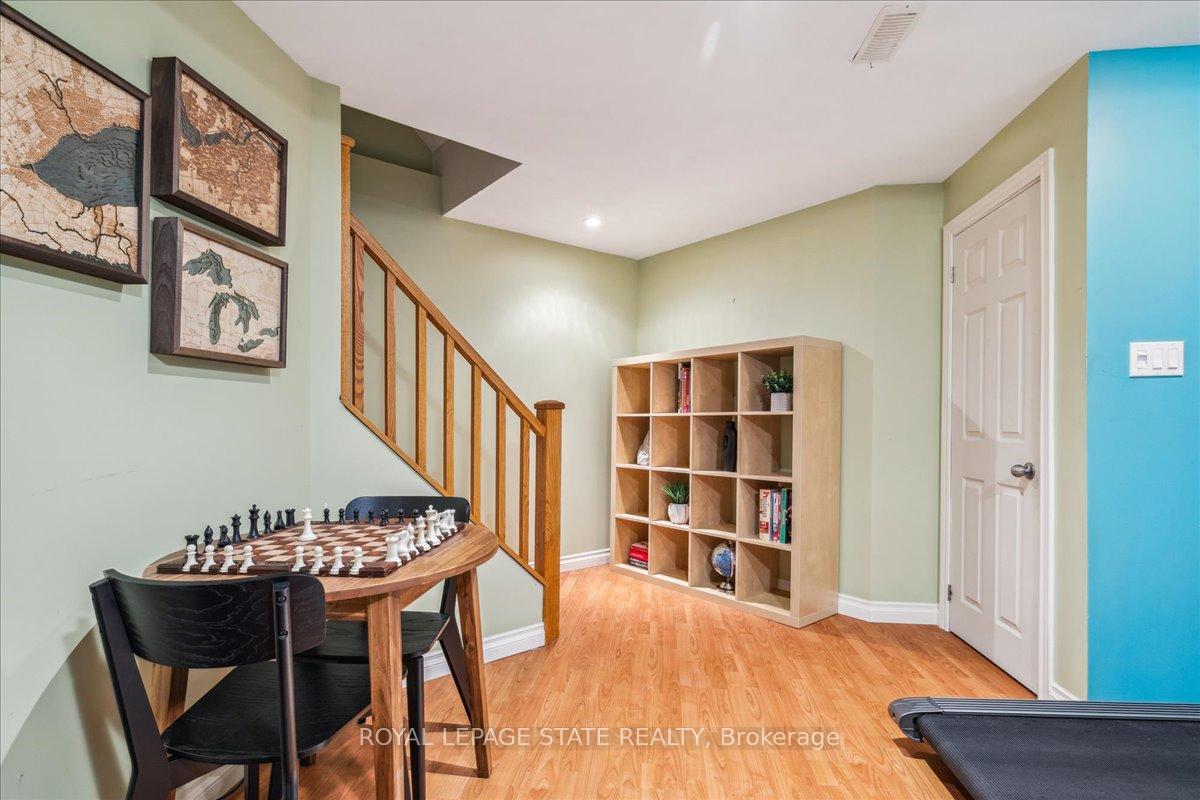Hi! This plugin doesn't seem to work correctly on your browser/platform.
Price
$1,199,900
Taxes:
$6,374.74
Assessment Year:
2025
Occupancy by:
Owner
Address:
51 Napa Lane , Hamilton, L8E 6B7, Hamilton
Directions/Cross Streets:
Barton St
Rooms:
7
Rooms +:
2
Bedrooms:
3
Bedrooms +:
0
Washrooms:
3
Family Room:
T
Basement:
Finished
Level/Floor
Room
Length(ft)
Width(ft)
Descriptions
Room
1 :
Main
Kitchen
10.33
10.00
Room
2 :
Main
Family Ro
14.99
14.99
Room
3 :
Main
Living Ro
14.33
14.01
Room
4 :
Main
Dining Ro
14.33
14.01
Room
5 :
Second
Primary B
15.68
14.99
Room
6 :
Second
Bedroom
10.23
12.50
Room
7 :
Second
Bedroom
10.33
10.33
Room
8 :
Basement
Recreatio
0
0
Room
9 :
Basement
Office
0
0
Room
10 :
Basement
Office
0
0
No. of Pieces
Level
Washroom
1 :
4
Second
Washroom
2 :
4
Basement
Washroom
3 :
0
Washroom
4 :
0
Washroom
5 :
0
Washroom
6 :
4
Second
Washroom
7 :
4
Basement
Washroom
8 :
0
Washroom
9 :
0
Washroom
10 :
0
Washroom
11 :
4
Second
Washroom
12 :
4
Basement
Washroom
13 :
0
Washroom
14 :
0
Washroom
15 :
0
Washroom
16 :
4
Second
Washroom
17 :
4
Basement
Washroom
18 :
0
Washroom
19 :
0
Washroom
20 :
0
Washroom
21 :
4
Second
Washroom
22 :
4
Basement
Washroom
23 :
0
Washroom
24 :
0
Washroom
25 :
0
Property Type:
Detached
Style:
2-Storey
Exterior:
Brick
Garage Type:
Attached
(Parking/)Drive:
Private Do
Drive Parking Spaces:
4
Parking Type:
Private Do
Parking Type:
Private Do
Pool:
Inground
Other Structures:
Shed
Approximatly Age:
16-30
Approximatly Square Footage:
2000-2500
Property Features:
Park
CAC Included:
N
Water Included:
N
Cabel TV Included:
N
Common Elements Included:
N
Heat Included:
N
Parking Included:
N
Condo Tax Included:
N
Building Insurance Included:
N
Fireplace/Stove:
Y
Heat Type:
Forced Air
Central Air Conditioning:
Central Air
Central Vac:
N
Laundry Level:
Syste
Ensuite Laundry:
F
Elevator Lift:
False
Sewers:
Sewer
Percent Down:
5
10
15
20
25
10
10
15
20
25
15
10
15
20
25
20
10
15
20
25
Down Payment
$73,750
$147,500
$221,250
$295,000
First Mortgage
$1,401,250
$1,327,500
$1,253,750
$1,180,000
CMHC/GE
$38,534.38
$26,550
$21,940.63
$0
Total Financing
$1,439,784.38
$1,354,050
$1,275,690.63
$1,180,000
Monthly P&I
$6,166.48
$5,799.29
$5,463.68
$5,053.85
Expenses
$0
$0
$0
$0
Total Payment
$6,166.48
$5,799.29
$5,463.68
$5,053.85
Income Required
$231,243.18
$217,473.42
$204,888.15
$189,519.32
This chart is for demonstration purposes only. Always consult a professional financial
advisor before making personal financial decisions.
Although the information displayed is believed to be accurate, no warranties or representations are made of any kind.
ROYAL LEPAGE STATE REALTY
Jump To:
--Please select an Item--
Description
General Details
Room & Interior
Exterior
Utilities
Walk Score
Street View
Map and Direction
Book Showing
Email Friend
View Slide Show
View All Photos >
Virtual Tour
Affordability Chart
Mortgage Calculator
Add To Compare List
Private Website
Print This Page
At a Glance:
Type:
Freehold - Detached
Area:
Hamilton
Municipality:
Hamilton
Neighbourhood:
Winona
Style:
2-Storey
Lot Size:
x 129.02(Feet)
Approximate Age:
16-30
Tax:
$6,374.74
Maintenance Fee:
$0
Beds:
3
Baths:
3
Garage:
0
Fireplace:
Y
Air Conditioning:
Pool:
Inground
Locatin Map:
Listing added to compare list, click
here to view comparison
chart.
Inline HTML
Listing added to compare list,
click here to
view comparison chart.
MD Ashraful Bari
Broker
HomeLife/Future Realty Inc , Brokerage
Independently owned and operated.
Cell: 647.406.6653 | Office: 905.201.9977
MD Ashraful Bari
BROKER
Cell: 647.406.6653
Office: 905.201.9977
Fax: 905.201.9229
HomeLife/Future Realty Inc., Brokerage Independently owned and operated.


