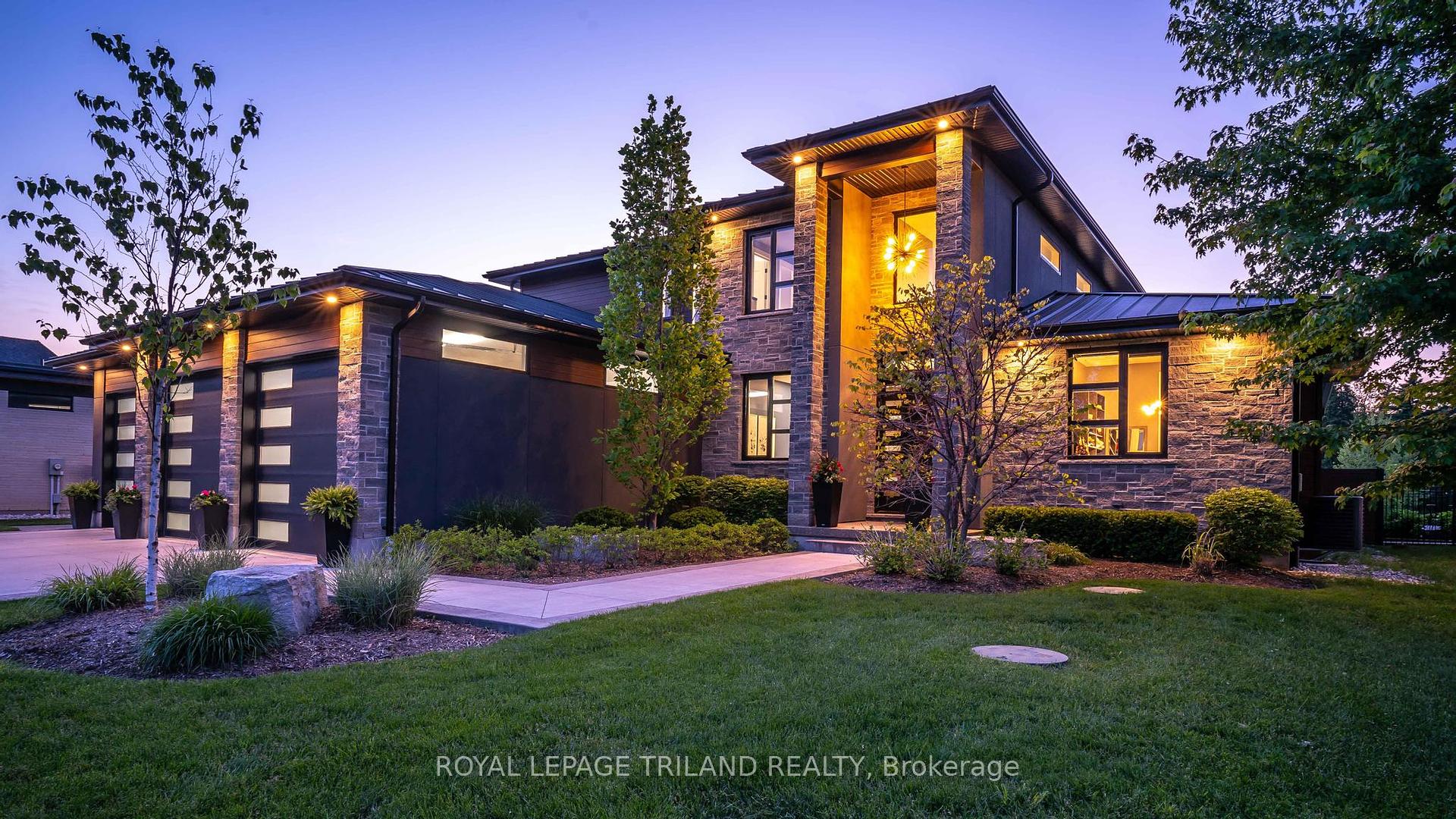Hi! This plugin doesn't seem to work correctly on your browser/platform.
Price
$2,499,900
Taxes:
$10,451
Assessment Year:
2025
Occupancy by:
Owner
Address:
143 HARRIS Road , Middlesex Centre, N0L 1E0, Middlesex
Acreage:
.50-1.99
Directions/Cross Streets:
MARTIN RD/HARRIS RD
Rooms:
11
Rooms +:
4
Bedrooms:
4
Bedrooms +:
1
Washrooms:
5
Family Room:
F
Basement:
Finished
Level/Floor
Room
Length(ft)
Width(ft)
Descriptions
Room
1 :
Main
Office
12.04
10.79
Room
2 :
Main
Dining Ro
13.09
19.52
Room
3 :
Main
Great Roo
17.38
19.84
Gas Fireplace, Overlooks Pool
Room
4 :
Main
Primary B
17.94
13.42
5 Pc Bath, Walk-In Closet(s), Sliding Doors
Room
5 :
Main
Breakfast
12.79
6.69
Room
6 :
Main
Kitchen
20.89
22.11
Sliding Doors, B/I Appliances, Overlooks Pool
Room
7 :
Main
Laundry
9.68
8.59
Room
8 :
Second
Loft
18.73
14.53
Room
9 :
Second
Bedroom 2
15.38
14.01
3 Pc Ensuite, Walk-In Closet(s)
Room
10 :
Second
Bedroom 3
16.01
11.12
Walk-In Closet(s)
Room
11 :
Second
Bedroom 4
12.14
11.05
Walk-In Closet(s)
Room
12 :
Basement
Recreatio
39.62
37.82
Wet Bar, Gas Fireplace
Room
13 :
Basement
Bedroom 5
12.82
17.45
Room
14 :
Basement
Exercise
12.82
26.70
Room
15 :
Basement
Utility R
19.81
11.68
No. of Pieces
Level
Washroom
1 :
3
Main
Washroom
2 :
5
Main
Washroom
3 :
3
Second
Washroom
4 :
5
Second
Washroom
5 :
3
Basement
Washroom
6 :
3
Main
Washroom
7 :
5
Main
Washroom
8 :
3
Second
Washroom
9 :
5
Second
Washroom
10 :
3
Basement
Washroom
11 :
3
Main
Washroom
12 :
5
Main
Washroom
13 :
3
Second
Washroom
14 :
5
Second
Washroom
15 :
3
Basement
Property Type:
Detached
Style:
2-Storey
Exterior:
Stone
Garage Type:
Attached
(Parking/)Drive:
Private Tr
Drive Parking Spaces:
12
Parking Type:
Private Tr
Parking Type:
Private Tr
Pool:
Inground
Other Structures:
Additional Gar
Approximatly Square Footage:
3500-5000
Property Features:
Golf
CAC Included:
N
Water Included:
N
Cabel TV Included:
N
Common Elements Included:
N
Heat Included:
N
Parking Included:
N
Condo Tax Included:
N
Building Insurance Included:
N
Fireplace/Stove:
Y
Heat Type:
Forced Air
Central Air Conditioning:
Central Air
Central Vac:
Y
Laundry Level:
Syste
Ensuite Laundry:
F
Sewers:
Septic
Utilities-Cable:
Y
Utilities-Hydro:
Y
Percent Down:
5
10
15
20
25
10
10
15
20
25
15
10
15
20
25
20
10
15
20
25
Down Payment
$43,995
$87,990
$131,985
$175,980
First Mortgage
$835,905
$791,910
$747,915
$703,920
CMHC/GE
$22,987.39
$15,838.2
$13,088.51
$0
Total Financing
$858,892.39
$807,748.2
$761,003.51
$703,920
Monthly P&I
$3,678.57
$3,459.52
$3,259.32
$3,014.83
Expenses
$0
$0
$0
$0
Total Payment
$3,678.57
$3,459.52
$3,259.32
$3,014.83
Income Required
$137,946.36
$129,732.11
$122,224.46
$113,056.3
This chart is for demonstration purposes only. Always consult a professional financial
advisor before making personal financial decisions.
Although the information displayed is believed to be accurate, no warranties or representations are made of any kind.
ROYAL LEPAGE TRILAND REALTY
Jump To:
--Please select an Item--
Description
General Details
Room & Interior
Exterior
Utilities
Walk Score
Street View
Map and Direction
Book Showing
Email Friend
View Slide Show
View All Photos >
Virtual Tour
Affordability Chart
Mortgage Calculator
Add To Compare List
Private Website
Print This Page
At a Glance:
Type:
Freehold - Detached
Area:
Middlesex
Municipality:
Middlesex Centre
Neighbourhood:
Delaware Town
Style:
2-Storey
Lot Size:
x 328.08(Feet)
Approximate Age:
Tax:
$10,451
Maintenance Fee:
$0
Beds:
4+1
Baths:
5
Garage:
0
Fireplace:
Y
Air Conditioning:
Pool:
Inground
Locatin Map:
Listing added to compare list, click
here to view comparison
chart.
Inline HTML
Listing added to compare list,
click here to
view comparison chart.
MD Ashraful Bari
Broker
HomeLife/Future Realty Inc , Brokerage
Independently owned and operated.
Cell: 647.406.6653 | Office: 905.201.9977
MD Ashraful Bari
BROKER
Cell: 647.406.6653
Office: 905.201.9977
Fax: 905.201.9229
HomeLife/Future Realty Inc., Brokerage Independently owned and operated.


