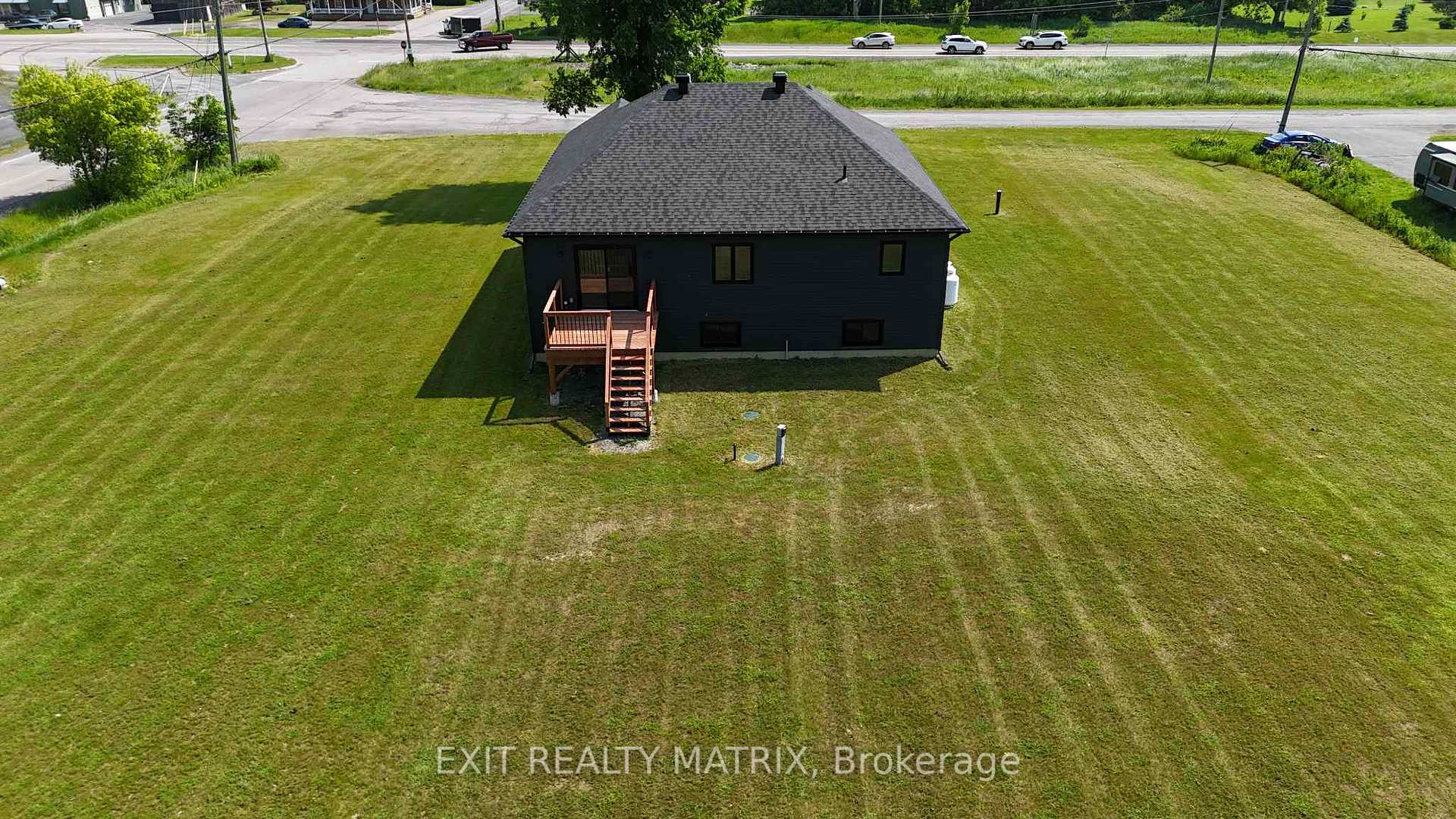Hi! This plugin doesn't seem to work correctly on your browser/platform.
Price
$620,000
Taxes:
$3,931.22
Occupancy by:
Vacant
Address:
4642 CORNETT Lane , South Stormont, K0C 2A0, Stormont, Dundas
Lot Size:
59.74
x
200.03
(Feet )
Directions/Cross Streets:
Myers Rd
Rooms:
6
Rooms +:
0
Bedrooms:
3
Bedrooms +:
0
Washrooms:
2
Family Room:
F
Basement:
Full
Level/Floor
Room
Length(ft)
Width(ft)
Descriptions
Room
1 :
Main
Kitchen
14.30
14.99
Room
2 :
Main
Dining Ro
13.48
14.56
Room
3 :
Lower
Living Ro
12.73
17.48
Room
4 :
Lower
Foyer
6.56
5.48
Room
5 :
Main
Primary B
12.23
13.97
Room
6 :
Main
Bathroom
9.22
5.48
Room
7 :
Main
Bedroom
9.97
12.30
Room
8 :
Main
Bedroom
12.50
9.97
Room
9 :
Main
Bathroom
9.81
7.64
No. of Pieces
Level
Washroom
1 :
4
Main
Washroom
2 :
3
Main
Washroom
3 :
0
Washroom
4 :
0
Washroom
5 :
0
Washroom
6 :
4
Main
Washroom
7 :
3
Main
Washroom
8 :
0
Washroom
9 :
0
Washroom
10 :
0
Property Type:
Detached
Style:
Bungalow-Raised
Exterior:
Stone
Garage Type:
Attached
Drive Parking Spaces:
6
Pool:
None
Approximatly Square Footage:
1500-2000
CAC Included:
N
Water Included:
N
Cabel TV Included:
N
Common Elements Included:
N
Heat Included:
N
Parking Included:
N
Condo Tax Included:
N
Building Insurance Included:
N
Fireplace/Stove:
N
Heat Type:
Forced Air
Central Air Conditioning:
Central Air
Central Vac:
N
Laundry Level:
Syste
Ensuite Laundry:
F
Sewers:
Septic
Water:
Drilled W
Water Supply Types:
Drilled Well
Percent Down:
5
10
15
20
25
10
10
15
20
25
15
10
15
20
25
20
10
15
20
25
Down Payment
$31,000
$62,000
$93,000
$124,000
First Mortgage
$589,000
$558,000
$527,000
$496,000
CMHC/GE
$16,197.5
$11,160
$9,222.5
$0
Total Financing
$605,197.5
$569,160
$536,222.5
$496,000
Monthly P&I
$2,592.01
$2,437.67
$2,296.6
$2,124.33
Expenses
$0
$0
$0
$0
Total Payment
$2,592.01
$2,437.67
$2,296.6
$2,124.33
Income Required
$97,200.52
$91,412.56
$86,122.48
$79,662.36
This chart is for demonstration purposes only. Always consult a professional financial
advisor before making personal financial decisions.
Although the information displayed is believed to be accurate, no warranties or representations are made of any kind.
EXIT REALTY MATRIX
Jump To:
--Please select an Item--
Description
General Details
Room & Interior
Exterior
Utilities
Walk Score
Street View
Map and Direction
Book Showing
Email Friend
View Slide Show
View All Photos >
Affordability Chart
Mortgage Calculator
Add To Compare List
Private Website
Print This Page
At a Glance:
Type:
Freehold - Detached
Area:
Stormont, Dundas and Glengarry
Municipality:
South Stormont
Neighbourhood:
716 - South Stormont (Cornwall) Twp
Style:
Bungalow-Raised
Lot Size:
59.74 x 200.03(Feet)
Approximate Age:
Tax:
$3,931.22
Maintenance Fee:
$0
Beds:
3
Baths:
2
Garage:
0
Fireplace:
N
Air Conditioning:
Pool:
None
Locatin Map:
Listing added to compare list, click
here to view comparison
chart.
Inline HTML
Listing added to compare list,
click here to
view comparison chart.
MD Ashraful Bari
Broker
HomeLife/Future Realty Inc , Brokerage
Independently owned and operated.
Cell: 647.406.6653 | Office: 905.201.9977
MD Ashraful Bari
BROKER
Cell: 647.406.6653
Office: 905.201.9977
Fax: 905.201.9229
HomeLife/Future Realty Inc., Brokerage Independently owned and operated.


