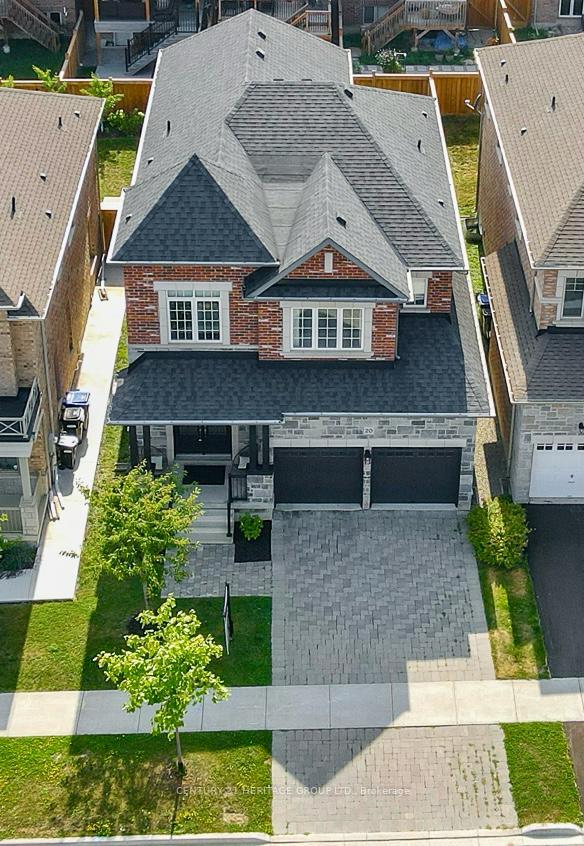Hi! This plugin doesn't seem to work correctly on your browser/platform.
Price
$1,498,000
Taxes:
$6,900
Occupancy by:
Owner
Address:
20 Barrow Aven , Bradford West Gwillimbury, L3Z 0W1, Simcoe
Directions/Cross Streets:
6th Line and Simcoe
Rooms:
10
Bedrooms:
4
Bedrooms +:
0
Washrooms:
4
Family Room:
T
Basement:
Full
Level/Floor
Room
Length(ft)
Width(ft)
Descriptions
Room
1 :
Main
Great Roo
16.99
12.00
Gas Fireplace, Hardwood Floor, Coffered Ceiling(s)
Room
2 :
Main
Dining Ro
22.60
11.61
Pot Lights, Hardwood Floor, Crown Moulding
Room
3 :
Main
Living Ro
22.60
11.61
Pot Lights, Hardwood Floor, Combined w/Dining
Room
4 :
Main
Kitchen
14.01
10.00
B/I Stove, Pantry, Granite Counters
Room
5 :
Main
Breakfast
14.01
10.00
W/O To Terrace, Built-in Speakers, Combined w/Kitchen
Room
6 :
Second
Primary B
18.60
12.00
Pot Lights, Walk-In Closet(s), 5 Pc Ensuite
Room
7 :
Second
Bedroom 2
11.61
10.99
Walk-In Closet(s), Large Window, Semi Ensuite
Room
8 :
Second
Bedroom 3
14.60
10.59
Walk-In Closet(s), Large Window, Semi Ensuite
Room
9 :
Second
Bedroom 4
10.99
10.99
Closet Organizers, Large Window, 4 Pc Bath
Room
10 :
Second
Laundry
6.99
11.81
Large Window, Quartz Counter, Custom Backsplash
No. of Pieces
Level
Washroom
1 :
2
Main
Washroom
2 :
4
Second
Washroom
3 :
5
Second
Washroom
4 :
0
Washroom
5 :
0
Washroom
6 :
2
Main
Washroom
7 :
4
Second
Washroom
8 :
5
Second
Washroom
9 :
0
Washroom
10 :
0
Washroom
11 :
2
Main
Washroom
12 :
4
Second
Washroom
13 :
5
Second
Washroom
14 :
0
Washroom
15 :
0
Property Type:
Detached
Style:
2-Storey
Exterior:
Brick
Garage Type:
Built-In
(Parking/)Drive:
Private
Drive Parking Spaces:
2
Parking Type:
Private
Parking Type:
Private
Pool:
None
Approximatly Square Footage:
2500-3000
Property Features:
Fenced Yard
CAC Included:
N
Water Included:
N
Cabel TV Included:
N
Common Elements Included:
N
Heat Included:
N
Parking Included:
N
Condo Tax Included:
N
Building Insurance Included:
N
Fireplace/Stove:
Y
Heat Type:
Forced Air
Central Air Conditioning:
Central Air
Central Vac:
Y
Laundry Level:
Syste
Ensuite Laundry:
F
Sewers:
Sewer
Percent Down:
5
10
15
20
25
10
10
15
20
25
15
10
15
20
25
20
10
15
20
25
Down Payment
$99.9
$199.8
$299.7
$399.6
First Mortgage
$1,898.1
$1,798.2
$1,698.3
$1,598.4
CMHC/GE
$52.2
$35.96
$29.72
$0
Total Financing
$1,950.3
$1,834.16
$1,728.02
$1,598.4
Monthly P&I
$8.35
$7.86
$7.4
$6.85
Expenses
$0
$0
$0
$0
Total Payment
$8.35
$7.86
$7.4
$6.85
Income Required
$313.24
$294.58
$277.54
$256.72
This chart is for demonstration purposes only. Always consult a professional financial
advisor before making personal financial decisions.
Although the information displayed is believed to be accurate, no warranties or representations are made of any kind.
CENTURY 21 HERITAGE GROUP LTD.
Jump To:
--Please select an Item--
Description
General Details
Room & Interior
Exterior
Utilities
Walk Score
Street View
Map and Direction
Book Showing
Email Friend
View Slide Show
View All Photos >
Virtual Tour
Affordability Chart
Mortgage Calculator
Add To Compare List
Private Website
Print This Page
At a Glance:
Type:
Freehold - Detached
Area:
Simcoe
Municipality:
Bradford West Gwillimbury
Neighbourhood:
Bradford
Style:
2-Storey
Lot Size:
x 106.63(Feet)
Approximate Age:
Tax:
$6,900
Maintenance Fee:
$0
Beds:
4
Baths:
4
Garage:
0
Fireplace:
Y
Air Conditioning:
Pool:
None
Locatin Map:
Listing added to compare list, click
here to view comparison
chart.
Inline HTML
Listing added to compare list,
click here to
view comparison chart.
MD Ashraful Bari
Broker
HomeLife/Future Realty Inc , Brokerage
Independently owned and operated.
Cell: 647.406.6653 | Office: 905.201.9977
MD Ashraful Bari
BROKER
Cell: 647.406.6653
Office: 905.201.9977
Fax: 905.201.9229
HomeLife/Future Realty Inc., Brokerage Independently owned and operated.


