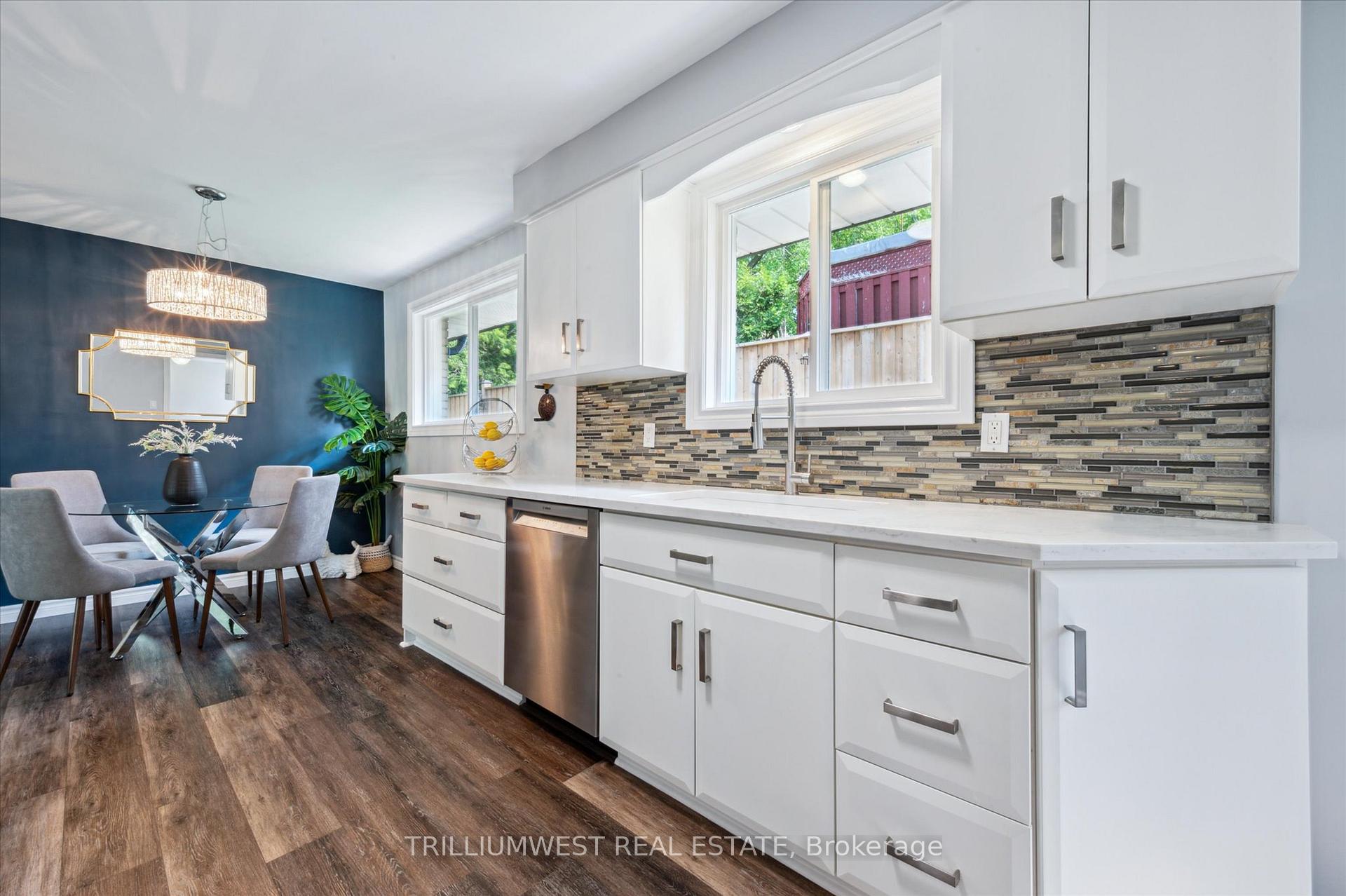Hi! This plugin doesn't seem to work correctly on your browser/platform.
Price
$749,000
Taxes:
$3,728
Assessment Year:
2024
Occupancy by:
Owner
Address:
291 Parkmount Driv , Waterloo, N2L 4M9, Waterloo
Directions/Cross Streets:
Toll Gate
Rooms:
7
Bedrooms:
3
Bedrooms +:
0
Washrooms:
2
Family Room:
T
Basement:
Finished
No. of Pieces
Level
Washroom
1 :
4
Second
Washroom
2 :
3
Basement
Washroom
3 :
0
Washroom
4 :
0
Washroom
5 :
0
Property Type:
Detached
Style:
Sidesplit
Exterior:
Brick
Garage Type:
None
Drive Parking Spaces:
2
Pool:
None
Approximatly Square Footage:
700-1100
CAC Included:
N
Water Included:
N
Cabel TV Included:
N
Common Elements Included:
N
Heat Included:
N
Parking Included:
N
Condo Tax Included:
N
Building Insurance Included:
N
Fireplace/Stove:
N
Heat Type:
Forced Air
Central Air Conditioning:
Central Air
Central Vac:
N
Laundry Level:
Syste
Ensuite Laundry:
F
Sewers:
Sewer
Percent Down:
5
10
15
20
25
10
10
15
20
25
15
10
15
20
25
20
10
15
20
25
Down Payment
$100
$200
$300
$400
First Mortgage
$1,900
$1,800
$1,700
$1,600
CMHC/GE
$52.25
$36
$29.75
$0
Total Financing
$1,952.25
$1,836
$1,729.75
$1,600
Monthly P&I
$8.36
$7.86
$7.41
$6.85
Expenses
$0
$0
$0
$0
Total Payment
$8.36
$7.86
$7.41
$6.85
Income Required
$313.55
$294.88
$277.81
$256.98
This chart is for demonstration purposes only. Always consult a professional financial
advisor before making personal financial decisions.
Although the information displayed is believed to be accurate, no warranties or representations are made of any kind.
TRILLIUMWEST REAL ESTATE
Jump To:
--Please select an Item--
Description
General Details
Room & Interior
Exterior
Utilities
Walk Score
Street View
Map and Direction
Book Showing
Email Friend
View Slide Show
View All Photos >
Virtual Tour
Affordability Chart
Mortgage Calculator
Add To Compare List
Private Website
Print This Page
At a Glance:
Type:
Freehold - Detached
Area:
Waterloo
Municipality:
Waterloo
Neighbourhood:
Dufferin Grove
Style:
Sidesplit
Lot Size:
x 105.00(Feet)
Approximate Age:
Tax:
$3,728
Maintenance Fee:
$0
Beds:
3
Baths:
2
Garage:
0
Fireplace:
N
Air Conditioning:
Pool:
None
Locatin Map:
Listing added to compare list, click
here to view comparison
chart.
Inline HTML
Listing added to compare list,
click here to
view comparison chart.
MD Ashraful Bari
Broker
HomeLife/Future Realty Inc , Brokerage
Independently owned and operated.
Cell: 647.406.6653 | Office: 905.201.9977
MD Ashraful Bari
BROKER
Cell: 647.406.6653
Office: 905.201.9977
Fax: 905.201.9229
HomeLife/Future Realty Inc., Brokerage Independently owned and operated.


