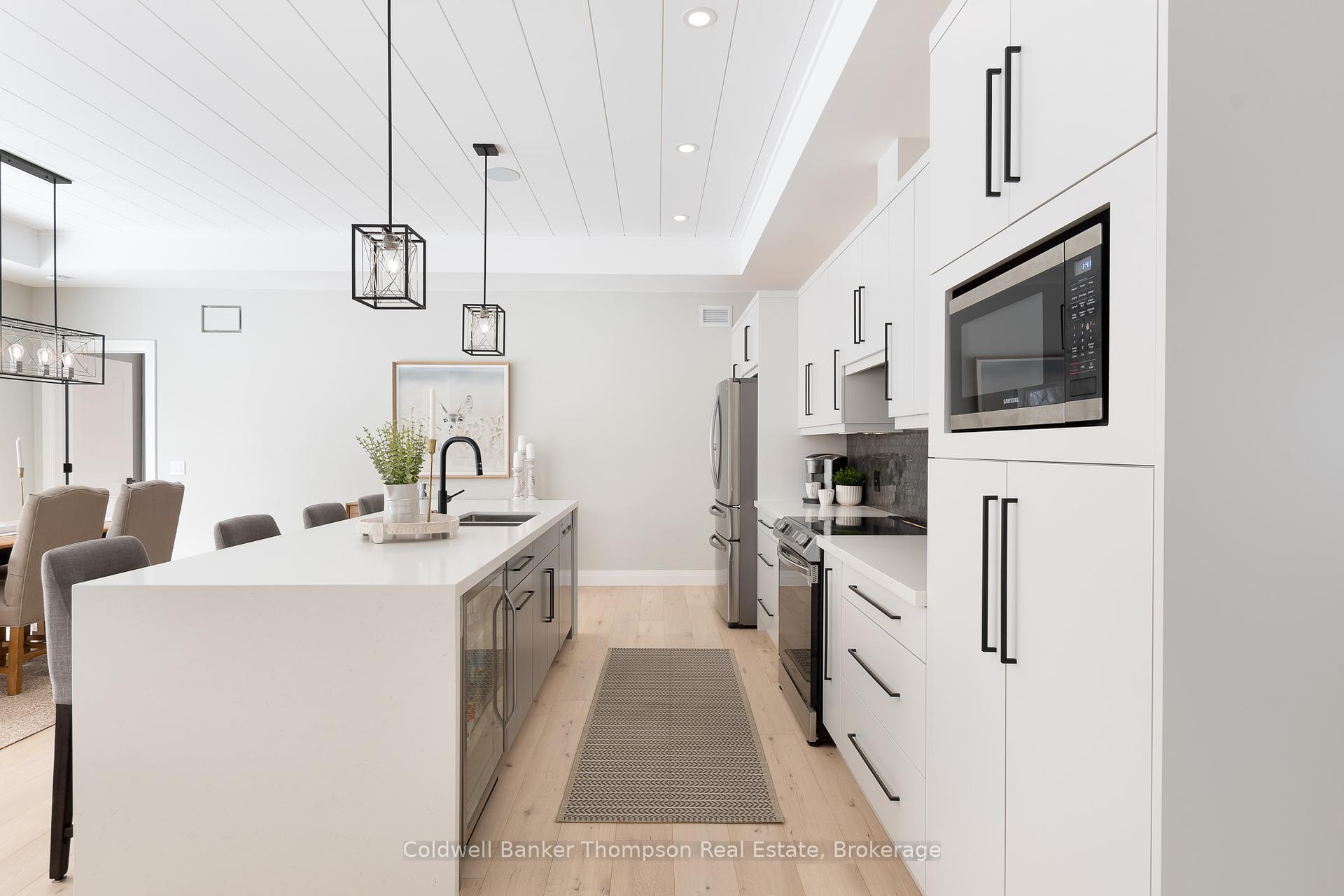Hi! This plugin doesn't seem to work correctly on your browser/platform.
Price
$1,229,900
Taxes:
$5,513.58
Assessment Year:
2024
Occupancy by:
Owner
Address:
14 Mackenzie Driv , Huntsville, P1H 0A1, Muskoka
Acreage:
< .50
Directions/Cross Streets:
Goodwin Dr & Mackenzie Dr
Rooms:
10
Rooms +:
5
Bedrooms:
3
Bedrooms +:
2
Washrooms:
3
Family Room:
T
Basement:
Finished
Level/Floor
Room
Length(ft)
Width(ft)
Descriptions
Room
1 :
Main
Foyer
8.04
12.07
Room
2 :
Main
Laundry
7.61
11.68
Room
3 :
Main
Living Ro
19.09
23.03
Room
4 :
Main
Dining Ro
10.73
13.32
Room
5 :
Main
Kitchen
18.14
9.68
Room
6 :
Main
Primary B
14.01
12.99
Room
7 :
Main
Bathroom
8.20
9.58
4 Pc Ensuite
Room
8 :
Main
Bedroom
11.51
13.32
Room
9 :
Main
Bathroom
7.87
7.74
4 Pc Bath
Room
10 :
Main
Bedroom
11.51
13.32
Room
11 :
Basement
Recreatio
32.21
22.73
Room
12 :
Basement
Den
10.00
10.89
Room
13 :
Basement
Bathroom
5.41
10.89
3 Pc Bath
Room
14 :
Basement
Bedroom
11.45
10.89
Room
15 :
Basement
Bedroom
13.58
11.05
No. of Pieces
Level
Washroom
1 :
4
Main
Washroom
2 :
3
Basement
Washroom
3 :
0
Washroom
4 :
0
Washroom
5 :
0
Washroom
6 :
4
Main
Washroom
7 :
3
Basement
Washroom
8 :
0
Washroom
9 :
0
Washroom
10 :
0
Property Type:
Detached
Style:
Bungalow
Exterior:
Vinyl Siding
Garage Type:
Attached
(Parking/)Drive:
Private Do
Drive Parking Spaces:
4
Parking Type:
Private Do
Parking Type:
Private Do
Pool:
None
Other Structures:
None
Approximatly Age:
0-5
Approximatly Square Footage:
1500-2000
Property Features:
Hospital
CAC Included:
N
Water Included:
N
Cabel TV Included:
N
Common Elements Included:
N
Heat Included:
N
Parking Included:
N
Condo Tax Included:
N
Building Insurance Included:
N
Fireplace/Stove:
Y
Heat Type:
Forced Air
Central Air Conditioning:
Central Air
Central Vac:
N
Laundry Level:
Syste
Ensuite Laundry:
F
Elevator Lift:
False
Sewers:
Sewer
Utilities-Cable:
A
Utilities-Hydro:
Y
Percent Down:
5
10
15
20
25
10
10
15
20
25
15
10
15
20
25
20
10
15
20
25
Down Payment
$54,950
$109,900
$164,850
$219,800
First Mortgage
$1,044,050
$989,100
$934,150
$879,200
CMHC/GE
$28,711.38
$19,782
$16,347.63
$0
Total Financing
$1,072,761.38
$1,008,882
$950,497.63
$879,200
Monthly P&I
$4,594.55
$4,320.96
$4,070.91
$3,765.55
Expenses
$0
$0
$0
$0
Total Payment
$4,594.55
$4,320.96
$4,070.91
$3,765.55
Income Required
$172,295.77
$162,036.13
$152,659.04
$141,207.95
This chart is for demonstration purposes only. Always consult a professional financial
advisor before making personal financial decisions.
Although the information displayed is believed to be accurate, no warranties or representations are made of any kind.
Coldwell Banker Thompson Real Estate
Jump To:
--Please select an Item--
Description
General Details
Room & Interior
Exterior
Utilities
Walk Score
Street View
Map and Direction
Book Showing
Email Friend
View Slide Show
View All Photos >
Affordability Chart
Mortgage Calculator
Add To Compare List
Private Website
Print This Page
At a Glance:
Type:
Freehold - Detached
Area:
Muskoka
Municipality:
Huntsville
Neighbourhood:
Chaffey
Style:
Bungalow
Lot Size:
x 234.78(Feet)
Approximate Age:
0-5
Tax:
$5,513.58
Maintenance Fee:
$0
Beds:
3+2
Baths:
3
Garage:
0
Fireplace:
Y
Air Conditioning:
Pool:
None
Locatin Map:
Listing added to compare list, click
here to view comparison
chart.
Inline HTML
Listing added to compare list,
click here to
view comparison chart.
MD Ashraful Bari
Broker
HomeLife/Future Realty Inc , Brokerage
Independently owned and operated.
Cell: 647.406.6653 | Office: 905.201.9977
MD Ashraful Bari
BROKER
Cell: 647.406.6653
Office: 905.201.9977
Fax: 905.201.9229
HomeLife/Future Realty Inc., Brokerage Independently owned and operated.


