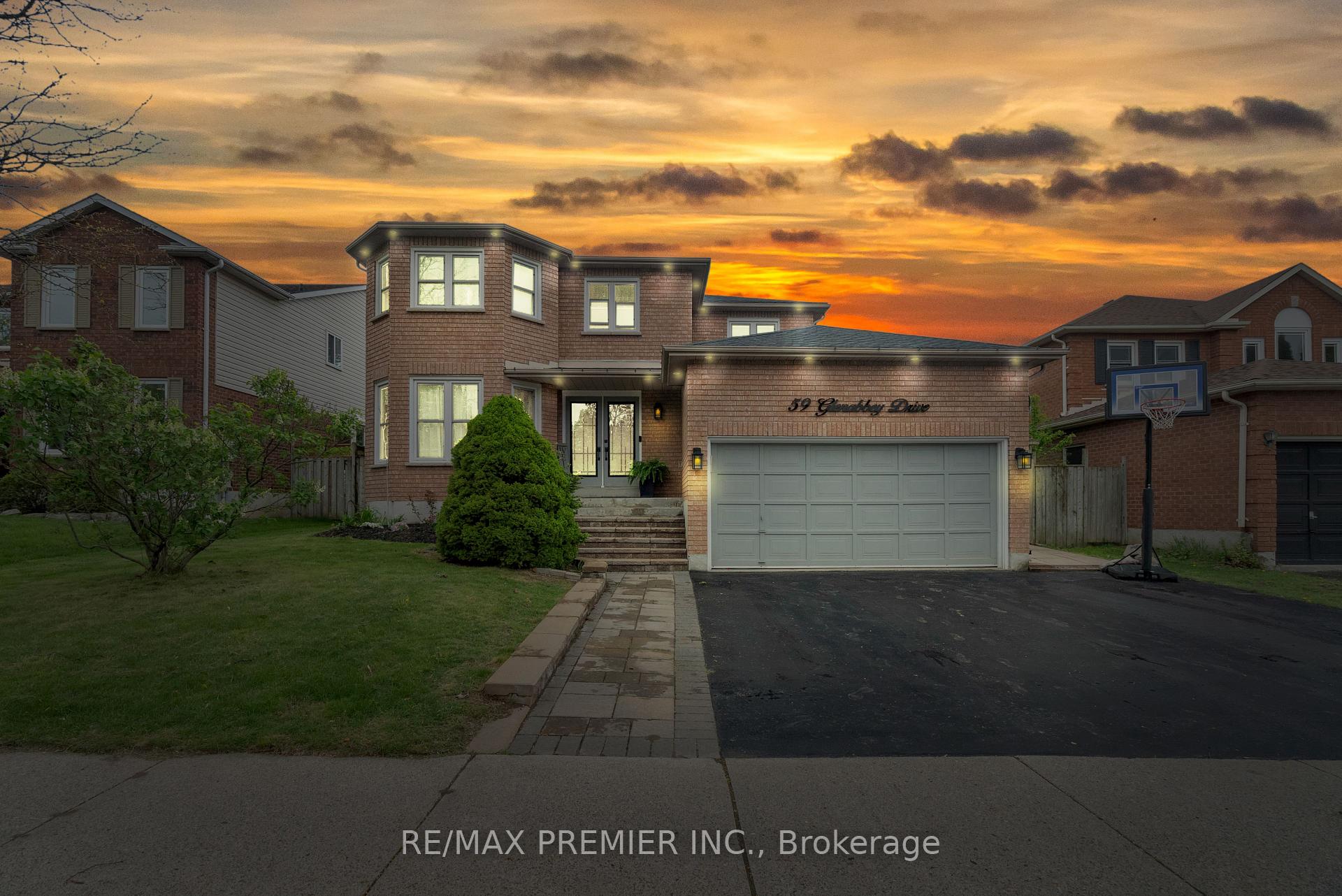Hi! This plugin doesn't seem to work correctly on your browser/platform.
Price
$999,888
Taxes:
$5,438.1
Occupancy by:
Owner
Address:
59 Glenabbey Driv , Clarington, L1E 2B5, Durham
Directions/Cross Streets:
Bloor/ Townline
Rooms:
9
Rooms +:
4
Bedrooms:
4
Bedrooms +:
1
Washrooms:
4
Family Room:
T
Basement:
Finished
Level/Floor
Room
Length(ft)
Width(ft)
Descriptions
Room
1 :
Main
Dining Ro
9.81
14.17
Hardwood Floor, Open Concept
Room
2 :
Main
Family Ro
10.46
18.01
Hardwood Floor, Coffered Ceiling(s)
Room
3 :
Main
Kitchen
11.22
17.29
Porcelain Floor, Modern Kitchen
Room
4 :
Main
Living Ro
11.22
17.29
Hardwood Floor, Bay Window, French Doors
Room
5 :
Second
Primary B
22.14
14.83
Hardwood Floor, 5 Pc Ensuite
Room
6 :
Second
Bedroom 2
10.69
10.59
Hardwood Floor, Closet
Room
7 :
Second
Bedroom 3
11.28
14.04
Hardwood Floor, Closet
Room
8 :
Second
Bedroom 4
11.28
10.20
Hardwood Floor, Closet
Room
9 :
Basement
Bedroom 5
9.64
9.77
Laminate, Closet
Room
10 :
Basement
Kitchen
10.36
12.10
Laminate
Room
11 :
Basement
Recreatio
19.65
25.91
Laminate
No. of Pieces
Level
Washroom
1 :
2
Main
Washroom
2 :
5
Second
Washroom
3 :
4
Second
Washroom
4 :
4
Basement
Washroom
5 :
0
Washroom
6 :
2
Main
Washroom
7 :
5
Second
Washroom
8 :
4
Second
Washroom
9 :
4
Basement
Washroom
10 :
0
Washroom
11 :
2
Main
Washroom
12 :
5
Second
Washroom
13 :
4
Second
Washroom
14 :
4
Basement
Washroom
15 :
0
Washroom
16 :
2
Main
Washroom
17 :
5
Second
Washroom
18 :
4
Second
Washroom
19 :
4
Basement
Washroom
20 :
0
Property Type:
Detached
Style:
2-Storey
Exterior:
Brick
Garage Type:
Attached
(Parking/)Drive:
Available
Drive Parking Spaces:
4
Parking Type:
Available
Parking Type:
Available
Pool:
Above Gr
Approximatly Square Footage:
2000-2500
CAC Included:
N
Water Included:
N
Cabel TV Included:
N
Common Elements Included:
N
Heat Included:
N
Parking Included:
N
Condo Tax Included:
N
Building Insurance Included:
N
Fireplace/Stove:
N
Heat Type:
Forced Air
Central Air Conditioning:
Central Air
Central Vac:
N
Laundry Level:
Syste
Ensuite Laundry:
F
Sewers:
Sewer
Percent Down:
5
10
15
20
25
10
10
15
20
25
15
10
15
20
25
20
10
15
20
25
Down Payment
$59,450
$118,900
$178,350
$237,800
First Mortgage
$1,129,550
$1,070,100
$1,010,650
$951,200
CMHC/GE
$31,062.63
$21,402
$17,686.38
$0
Total Financing
$1,160,612.63
$1,091,502
$1,028,336.38
$951,200
Monthly P&I
$4,970.81
$4,674.82
$4,404.28
$4,073.92
Expenses
$0
$0
$0
$0
Total Payment
$4,970.81
$4,674.82
$4,404.28
$4,073.92
Income Required
$186,405.52
$175,305.69
$165,160.69
$152,771.84
This chart is for demonstration purposes only. Always consult a professional financial
advisor before making personal financial decisions.
Although the information displayed is believed to be accurate, no warranties or representations are made of any kind.
RE/MAX PREMIER INC.
Jump To:
--Please select an Item--
Description
General Details
Room & Interior
Exterior
Utilities
Walk Score
Street View
Map and Direction
Book Showing
Email Friend
View Slide Show
View All Photos >
Affordability Chart
Mortgage Calculator
Add To Compare List
Private Website
Print This Page
At a Glance:
Type:
Freehold - Detached
Area:
Durham
Municipality:
Clarington
Neighbourhood:
Courtice
Style:
2-Storey
Lot Size:
x 105.11(Feet)
Approximate Age:
Tax:
$5,438.1
Maintenance Fee:
$0
Beds:
4+1
Baths:
4
Garage:
0
Fireplace:
N
Air Conditioning:
Pool:
Above Gr
Locatin Map:
Listing added to compare list, click
here to view comparison
chart.
Inline HTML
Listing added to compare list,
click here to
view comparison chart.
MD Ashraful Bari
Broker
HomeLife/Future Realty Inc , Brokerage
Independently owned and operated.
Cell: 647.406.6653 | Office: 905.201.9977
MD Ashraful Bari
BROKER
Cell: 647.406.6653
Office: 905.201.9977
Fax: 905.201.9229
HomeLife/Future Realty Inc., Brokerage Independently owned and operated.


