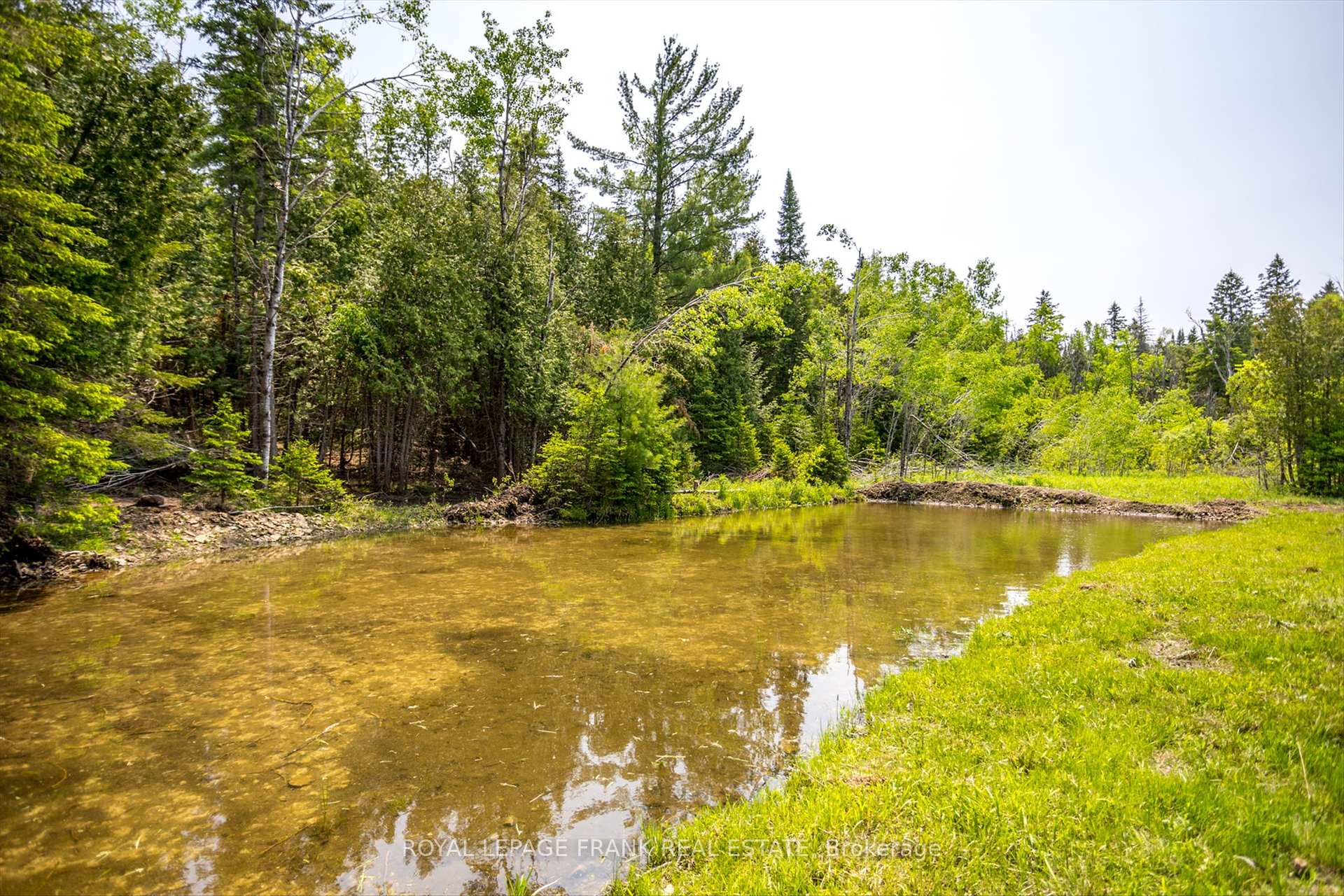Hi! This plugin doesn't seem to work correctly on your browser/platform.
Price
$1,349,999
Taxes:
$4,145
Occupancy by:
Owner
Address:
652 County Road 49 N/A , Trent Lakes, K0M 1A0, Peterborough
Acreage:
5-9.99
Directions/Cross Streets:
County Road 49/Burys Green
Rooms:
12
Rooms +:
2
Bedrooms:
4
Bedrooms +:
0
Washrooms:
3
Family Room:
T
Basement:
Crawl Space
Level/Floor
Room
Length(ft)
Width(ft)
Descriptions
Room
1 :
Main
Kitchen
12.82
15.19
Room
2 :
Main
Dining Ro
17.02
11.12
Room
3 :
Main
Living Ro
17.09
18.56
Room
4 :
Main
Primary B
15.61
13.02
4 Pc Ensuite
Room
5 :
Main
Bedroom 2
12.56
10.36
Room
6 :
Main
Bedroom 3
12.60
9.54
Room
7 :
Main
Bedroom 4
11.78
10.36
Room
8 :
Main
Bathroom
6.13
13.05
4 Pc Ensuite
Room
9 :
Main
Bathroom
11.74
5.02
5 Pc Bath
Room
10 :
Main
Bathroom
7.15
3.58
2 Pc Bath
Room
11 :
Main
Laundry
7.22
9.15
Room
12 :
Main
Mud Room
16.24
5.54
Room
13 :
Second
Family Ro
16.89
12.99
Room
14 :
Second
Office
16.96
11.09
No. of Pieces
Level
Washroom
1 :
5
Main
Washroom
2 :
4
Main
Washroom
3 :
2
Main
Washroom
4 :
0
Washroom
5 :
0
Washroom
6 :
5
Main
Washroom
7 :
4
Main
Washroom
8 :
2
Main
Washroom
9 :
0
Washroom
10 :
0
Washroom
11 :
5
Main
Washroom
12 :
4
Main
Washroom
13 :
2
Main
Washroom
14 :
0
Washroom
15 :
0
Washroom
16 :
5
Main
Washroom
17 :
4
Main
Washroom
18 :
2
Main
Washroom
19 :
0
Washroom
20 :
0
Property Type:
Detached
Style:
1 1/2 Storey
Exterior:
Vinyl Siding
Garage Type:
Attached
(Parking/)Drive:
Private
Drive Parking Spaces:
10
Parking Type:
Private
Parking Type:
Private
Pool:
None
Other Structures:
Aux Residences
Approximatly Square Footage:
2000-2500
Property Features:
Level
CAC Included:
N
Water Included:
N
Cabel TV Included:
N
Common Elements Included:
N
Heat Included:
N
Parking Included:
N
Condo Tax Included:
N
Building Insurance Included:
N
Fireplace/Stove:
N
Heat Type:
Forced Air
Central Air Conditioning:
Central Air
Central Vac:
N
Laundry Level:
Syste
Ensuite Laundry:
F
Sewers:
Septic
Water:
Drilled W
Water Supply Types:
Drilled Well
Utilities-Hydro:
Y
Percent Down:
5
10
15
20
25
10
10
15
20
25
15
10
15
20
25
20
10
15
20
25
Down Payment
$
$
$
$
First Mortgage
$
$
$
$
CMHC/GE
$
$
$
$
Total Financing
$
$
$
$
Monthly P&I
$
$
$
$
Expenses
$
$
$
$
Total Payment
$
$
$
$
Income Required
$
$
$
$
This chart is for demonstration purposes only. Always consult a professional financial
advisor before making personal financial decisions.
Although the information displayed is believed to be accurate, no warranties or representations are made of any kind.
ROYAL LEPAGE FRANK REAL ESTATE
Jump To:
--Please select an Item--
Description
General Details
Room & Interior
Exterior
Utilities
Walk Score
Street View
Map and Direction
Book Showing
Email Friend
View Slide Show
View All Photos >
Virtual Tour
Affordability Chart
Mortgage Calculator
Add To Compare List
Private Website
Print This Page
At a Glance:
Type:
Freehold - Detached
Area:
Peterborough
Municipality:
Trent Lakes
Neighbourhood:
Trent Lakes
Style:
1 1/2 Storey
Lot Size:
x 756.73(Feet)
Approximate Age:
Tax:
$4,145
Maintenance Fee:
$0
Beds:
4
Baths:
3
Garage:
0
Fireplace:
N
Air Conditioning:
Pool:
None
Locatin Map:
Listing added to compare list, click
here to view comparison
chart.
Inline HTML
Listing added to compare list,
click here to
view comparison chart.
MD Ashraful Bari
Broker
HomeLife/Future Realty Inc , Brokerage
Independently owned and operated.
Cell: 647.406.6653 | Office: 905.201.9977
MD Ashraful Bari
BROKER
Cell: 647.406.6653
Office: 905.201.9977
Fax: 905.201.9229
HomeLife/Future Realty Inc., Brokerage Independently owned and operated.


