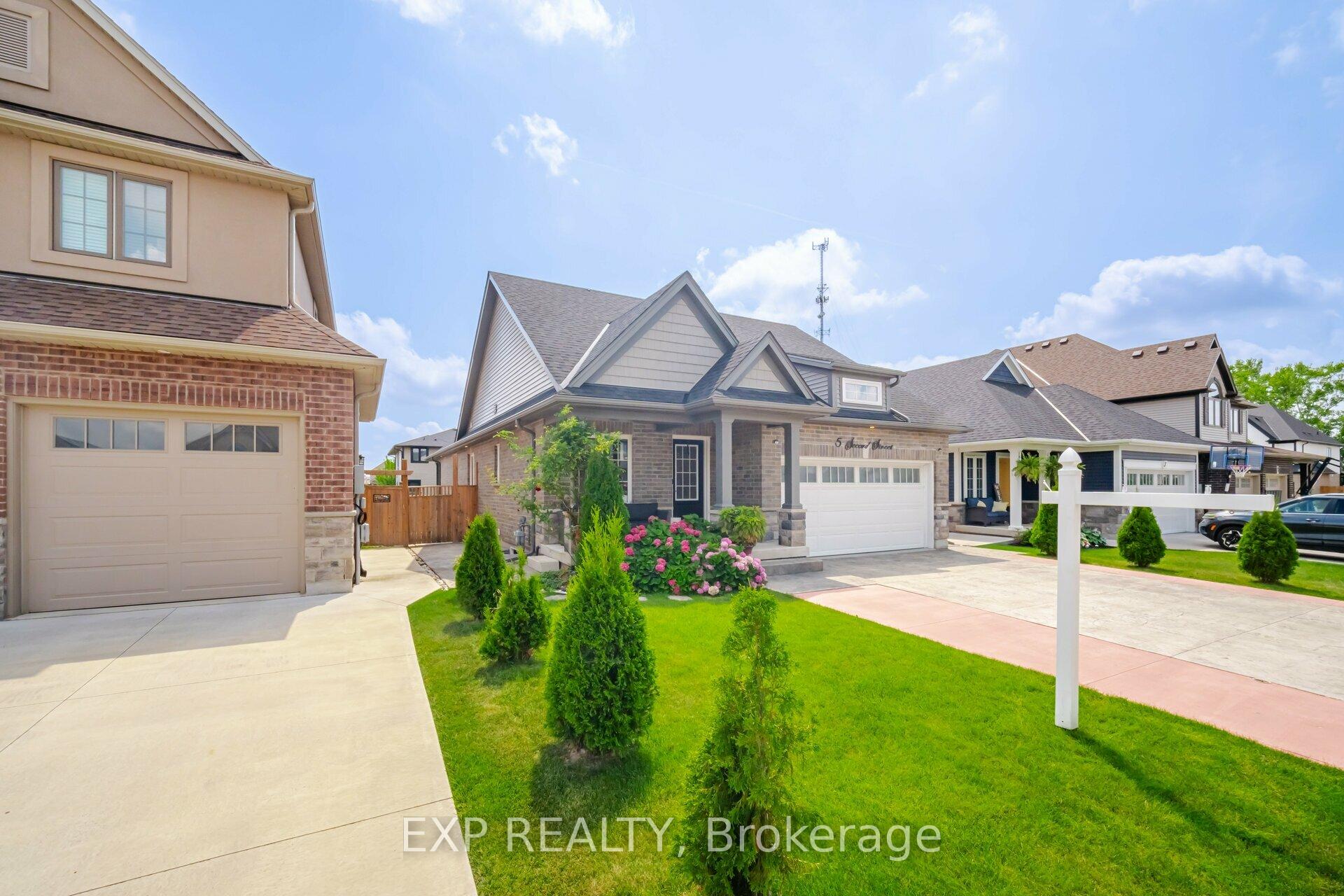Hi! This plugin doesn't seem to work correctly on your browser/platform.
Price
$915,000
Taxes:
$4,713
Occupancy by:
Owner
Address:
5 Secord Stre , Thorold, L0S 1K0, Niagara
Acreage:
< .50
Directions/Cross Streets:
Second St / Singer St
Rooms:
6
Bedrooms:
2
Bedrooms +:
2
Washrooms:
3
Family Room:
T
Basement:
Full
Level/Floor
Room
Length(ft)
Width(ft)
Descriptions
Room
1 :
Main
Foyer
3.94
4.92
Room
2 :
Main
Kitchen
11.15
10.17
Room
3 :
Main
Living Ro
11.81
12.46
Room
4 :
Main
Primary B
11.48
12.14
Room
5 :
Main
Bedroom 2
10.17
10.50
Room
6 :
Basement
Bedroom 3
10.82
10.17
Room
7 :
Basement
Bedroom 4
10.50
10.82
Room
8 :
Main
Bathroom
5.25
7.22
3 Pc Bath
Room
9 :
Main
Bathroom
8.20
9.18
4 Pc Ensuite
Room
10 :
Basement
Bathroom
7.54
6.23
3 Pc Bath
No. of Pieces
Level
Washroom
1 :
3
Main
Washroom
2 :
4
Main
Washroom
3 :
3
Basement
Washroom
4 :
0
Washroom
5 :
0
Property Type:
Detached
Style:
Bungalow-Raised
Exterior:
Brick
Garage Type:
Attached
(Parking/)Drive:
Private Do
Drive Parking Spaces:
2
Parking Type:
Private Do
Parking Type:
Private Do
Pool:
None
Approximatly Age:
0-5
Approximatly Square Footage:
1100-1500
CAC Included:
N
Water Included:
N
Cabel TV Included:
N
Common Elements Included:
N
Heat Included:
N
Parking Included:
N
Condo Tax Included:
N
Building Insurance Included:
N
Fireplace/Stove:
N
Heat Type:
Forced Air
Central Air Conditioning:
Central Air
Central Vac:
N
Laundry Level:
Syste
Ensuite Laundry:
F
Elevator Lift:
False
Sewers:
Sewer
Utilities-Cable:
A
Utilities-Hydro:
A
Percent Down:
5
10
15
20
25
10
10
15
20
25
15
10
15
20
25
20
10
15
20
25
Down Payment
$37,499.95
$74,999.9
$112,499.85
$149,999.8
First Mortgage
$712,499.05
$674,999.1
$637,499.15
$599,999.2
CMHC/GE
$19,593.72
$13,499.98
$11,156.24
$0
Total Financing
$732,092.77
$688,499.08
$648,655.39
$599,999.2
Monthly P&I
$3,135.5
$2,948.79
$2,778.14
$2,569.75
Expenses
$0
$0
$0
$0
Total Payment
$3,135.5
$2,948.79
$2,778.14
$2,569.75
Income Required
$117,581.12
$110,579.56
$104,180.28
$96,365.63
This chart is for demonstration purposes only. Always consult a professional financial
advisor before making personal financial decisions.
Although the information displayed is believed to be accurate, no warranties or representations are made of any kind.
EXP REALTY
Jump To:
--Please select an Item--
Description
General Details
Room & Interior
Exterior
Utilities
Walk Score
Street View
Map and Direction
Book Showing
Email Friend
View Slide Show
View All Photos >
Virtual Tour
Affordability Chart
Mortgage Calculator
Add To Compare List
Private Website
Print This Page
At a Glance:
Type:
Freehold - Detached
Area:
Niagara
Municipality:
Thorold
Neighbourhood:
562 - Hurricane/Merrittville
Style:
Bungalow-Raised
Lot Size:
x 116.80(Feet)
Approximate Age:
0-5
Tax:
$4,713
Maintenance Fee:
$0
Beds:
2+2
Baths:
3
Garage:
0
Fireplace:
N
Air Conditioning:
Pool:
None
Locatin Map:
Listing added to compare list, click
here to view comparison
chart.
Inline HTML
Listing added to compare list,
click here to
view comparison chart.
MD Ashraful Bari
Broker
HomeLife/Future Realty Inc , Brokerage
Independently owned and operated.
Cell: 647.406.6653 | Office: 905.201.9977
MD Ashraful Bari
BROKER
Cell: 647.406.6653
Office: 905.201.9977
Fax: 905.201.9229
HomeLife/Future Realty Inc., Brokerage Independently owned and operated.


