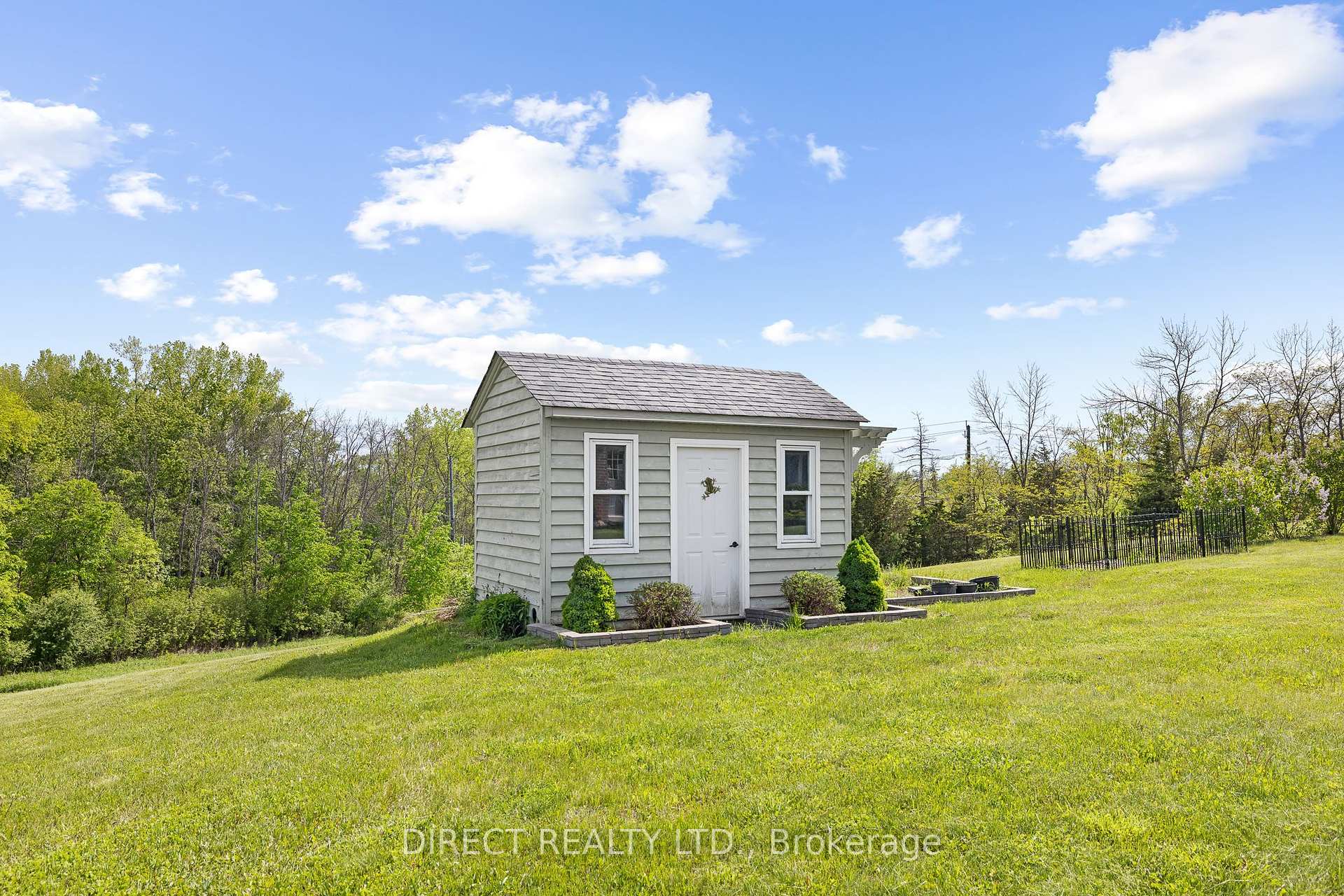Hi! This plugin doesn't seem to work correctly on your browser/platform.
Price
$1,499,000
Taxes:
$5,517.64
Assessment Year:
2024
Occupancy by:
Owner
Address:
2104B Highway 37 N/A , Belleville, K0K 2V0, Hastings
Acreage:
25-49.99
Directions/Cross Streets:
Hwy. 41/Hwy. 37
Rooms:
10
Rooms +:
3
Bedrooms:
1
Bedrooms +:
2
Washrooms:
3
Family Room:
F
Basement:
Finished wit
Level/Floor
Room
Length(ft)
Width(ft)
Descriptions
Room
1 :
Main
Living Ro
25.03
16.43
Room
2 :
Main
Kitchen
9.97
16.43
Room
3 :
Main
Primary B
14.92
13.68
4 Pc Ensuite, Walk-In Closet(s)
Room
4 :
Main
Bathroom
12.86
17.15
4 Pc Ensuite
Room
5 :
Main
Bathroom
4.36
6.13
2 Pc Bath
Room
6 :
Main
Foyer
6.30
7.45
Room
7 :
Lower
Family Ro
29.82
23.91
Room
8 :
Lower
Office
9.91
10.30
Room
9 :
Lower
Bedroom
13.05
12.86
Room
10 :
Lower
Bedroom
14.89
16.50
Room
11 :
Lower
Laundry
13.05
7.31
Room
12 :
Lower
Utility R
9.45
5.44
Room
13 :
Lower
Bathroom
12.37
8.69
4 Pc Bath
No. of Pieces
Level
Washroom
1 :
4
Main
Washroom
2 :
2
Main
Washroom
3 :
4
Lower
Washroom
4 :
0
Washroom
5 :
0
Washroom
6 :
4
Main
Washroom
7 :
2
Main
Washroom
8 :
4
Lower
Washroom
9 :
0
Washroom
10 :
0
Washroom
11 :
4
Main
Washroom
12 :
2
Main
Washroom
13 :
4
Lower
Washroom
14 :
0
Washroom
15 :
0
Property Type:
Detached
Style:
Bungalow
Exterior:
Brick
Garage Type:
Attached
Drive Parking Spaces:
5
Pool:
None
Other Structures:
Workshop, Gree
Approximatly Age:
6-15
Approximatly Square Footage:
1100-1500
Property Features:
Waterfront
CAC Included:
N
Water Included:
N
Cabel TV Included:
N
Common Elements Included:
N
Heat Included:
N
Parking Included:
N
Condo Tax Included:
N
Building Insurance Included:
N
Fireplace/Stove:
N
Heat Type:
Other
Central Air Conditioning:
None
Central Vac:
N
Laundry Level:
Syste
Ensuite Laundry:
F
Sewers:
None
Water:
Drilled W
Water Supply Types:
Drilled Well
Utilities-Hydro:
Y
Percent Down:
5
10
15
20
25
10
10
15
20
25
15
10
15
20
25
20
10
15
20
25
Down Payment
$41,450
$82,900
$124,350
$165,800
First Mortgage
$787,550
$746,100
$704,650
$663,200
CMHC/GE
$21,657.63
$14,922
$12,331.38
$0
Total Financing
$809,207.63
$761,022
$716,981.38
$663,200
Monthly P&I
$3,465.77
$3,259.4
$3,070.78
$2,840.43
Expenses
$0
$0
$0
$0
Total Payment
$3,465.77
$3,259.4
$3,070.78
$2,840.43
Income Required
$129,966.51
$122,227.43
$115,154.09
$106,516.28
This chart is for demonstration purposes only. Always consult a professional financial
advisor before making personal financial decisions.
Although the information displayed is believed to be accurate, no warranties or representations are made of any kind.
DIRECT REALTY LTD.
Jump To:
--Please select an Item--
Description
General Details
Room & Interior
Exterior
Utilities
Walk Score
Street View
Map and Direction
Book Showing
Email Friend
View Slide Show
View All Photos >
Virtual Tour
Affordability Chart
Mortgage Calculator
Add To Compare List
Private Website
Print This Page
At a Glance:
Type:
Freehold - Detached
Area:
Hastings
Municipality:
Belleville
Neighbourhood:
Thurlow Ward
Style:
Bungalow
Lot Size:
x 910.49(Feet)
Approximate Age:
6-15
Tax:
$5,517.64
Maintenance Fee:
$0
Beds:
1+2
Baths:
3
Garage:
0
Fireplace:
N
Air Conditioning:
Pool:
None
Locatin Map:
Listing added to compare list, click
here to view comparison
chart.
Inline HTML
Listing added to compare list,
click here to
view comparison chart.
MD Ashraful Bari
Broker
HomeLife/Future Realty Inc , Brokerage
Independently owned and operated.
Cell: 647.406.6653 | Office: 905.201.9977
MD Ashraful Bari
BROKER
Cell: 647.406.6653
Office: 905.201.9977
Fax: 905.201.9229
HomeLife/Future Realty Inc., Brokerage Independently owned and operated.


