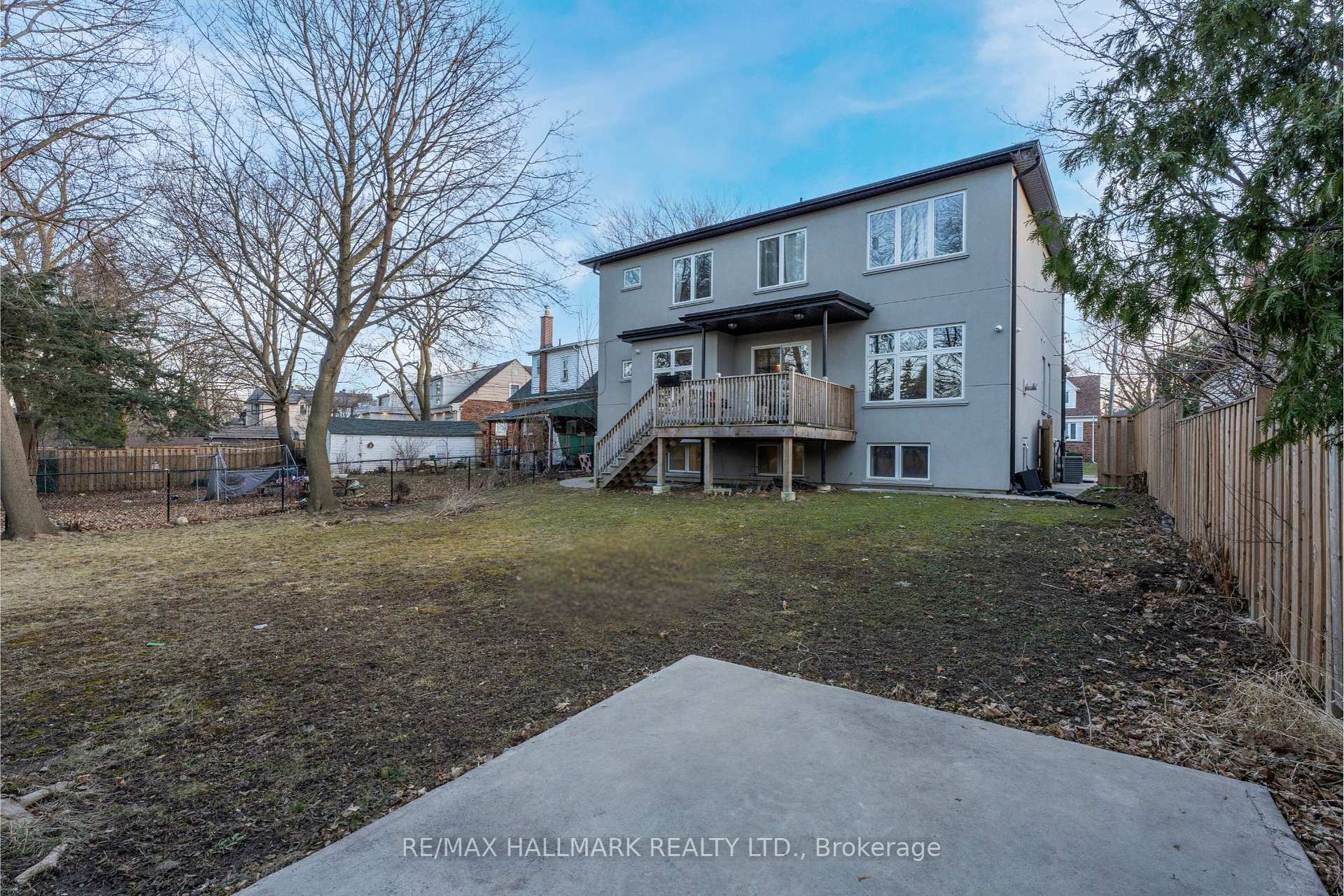Hi! This plugin doesn't seem to work correctly on your browser/platform.
Price
$2,029,000
Taxes:
$15,413.54
Occupancy by:
Owner
Address:
59 Craigmore Cres , Toronto, M2N 2Y6, Toronto
Directions/Cross Streets:
Willowdale/Sheppard Ave E
Rooms:
11
Rooms +:
7
Bedrooms:
5
Bedrooms +:
4
Washrooms:
7
Family Room:
T
Basement:
Separate Ent
Level/Floor
Room
Length(ft)
Width(ft)
Descriptions
Room
1 :
Main
Living Ro
23.16
17.48
Combined w/Dining
Room
2 :
Main
Family Ro
14.40
17.48
Room
3 :
Main
Kitchen
17.38
14.46
Combined w/Br
Room
4 :
Second
Primary B
14.99
13.64
Room
5 :
Second
Bedroom 2
12.99
9.97
Room
6 :
Second
Bedroom 3
13.05
9.97
Room
7 :
Second
Bedroom 4
12.66
10.82
Room
8 :
Second
Bedroom 5
14.56
11.22
No. of Pieces
Level
Washroom
1 :
2
Main
Washroom
2 :
5
Second
Washroom
3 :
4
Second
Washroom
4 :
4
Basement
Washroom
5 :
0
Washroom
6 :
2
Main
Washroom
7 :
5
Second
Washroom
8 :
4
Second
Washroom
9 :
4
Basement
Washroom
10 :
0
Property Type:
Detached
Style:
2-Storey
Exterior:
Stucco (Plaster)
Garage Type:
Built-In
(Parking/)Drive:
Private
Drive Parking Spaces:
3
Parking Type:
Private
Parking Type:
Private
Pool:
None
Approximatly Square Footage:
3000-3500
CAC Included:
N
Water Included:
N
Cabel TV Included:
N
Common Elements Included:
N
Heat Included:
N
Parking Included:
N
Condo Tax Included:
N
Building Insurance Included:
N
Fireplace/Stove:
Y
Heat Type:
Forced Air
Central Air Conditioning:
Central Air
Central Vac:
N
Laundry Level:
Syste
Ensuite Laundry:
F
Sewers:
Sewer
Percent Down:
5
10
15
20
25
10
10
15
20
25
15
10
15
20
25
20
10
15
20
25
Down Payment
$101,450
$202,900
$304,350
$405,800
First Mortgage
$1,927,550
$1,826,100
$1,724,650
$1,623,200
CMHC/GE
$53,007.63
$36,522
$30,181.38
$0
Total Financing
$1,980,557.63
$1,862,622
$1,754,831.38
$1,623,200
Monthly P&I
$8,482.57
$7,977.47
$7,515.81
$6,952.04
Expenses
$0
$0
$0
$0
Total Payment
$8,482.57
$7,977.47
$7,515.81
$6,952.04
Income Required
$318,096.55
$299,154.96
$281,842.75
$260,701.49
This chart is for demonstration purposes only. Always consult a professional financial
advisor before making personal financial decisions.
Although the information displayed is believed to be accurate, no warranties or representations are made of any kind.
RE/MAX HALLMARK REALTY LTD.
Jump To:
--Please select an Item--
Description
General Details
Room & Interior
Exterior
Utilities
Walk Score
Street View
Map and Direction
Book Showing
Email Friend
View Slide Show
View All Photos >
Virtual Tour
Affordability Chart
Mortgage Calculator
Add To Compare List
Private Website
Print This Page
At a Glance:
Type:
Freehold - Detached
Area:
Toronto
Municipality:
Toronto C14
Neighbourhood:
Willowdale East
Style:
2-Storey
Lot Size:
x 131.00(Feet)
Approximate Age:
Tax:
$15,413.54
Maintenance Fee:
$0
Beds:
5+4
Baths:
7
Garage:
0
Fireplace:
Y
Air Conditioning:
Pool:
None
Locatin Map:
Listing added to compare list, click
here to view comparison
chart.
Inline HTML
Listing added to compare list,
click here to
view comparison chart.
MD Ashraful Bari
Broker
HomeLife/Future Realty Inc , Brokerage
Independently owned and operated.
Cell: 647.406.6653 | Office: 905.201.9977
MD Ashraful Bari
BROKER
Cell: 647.406.6653
Office: 905.201.9977
Fax: 905.201.9229
HomeLife/Future Realty Inc., Brokerage Independently owned and operated.


