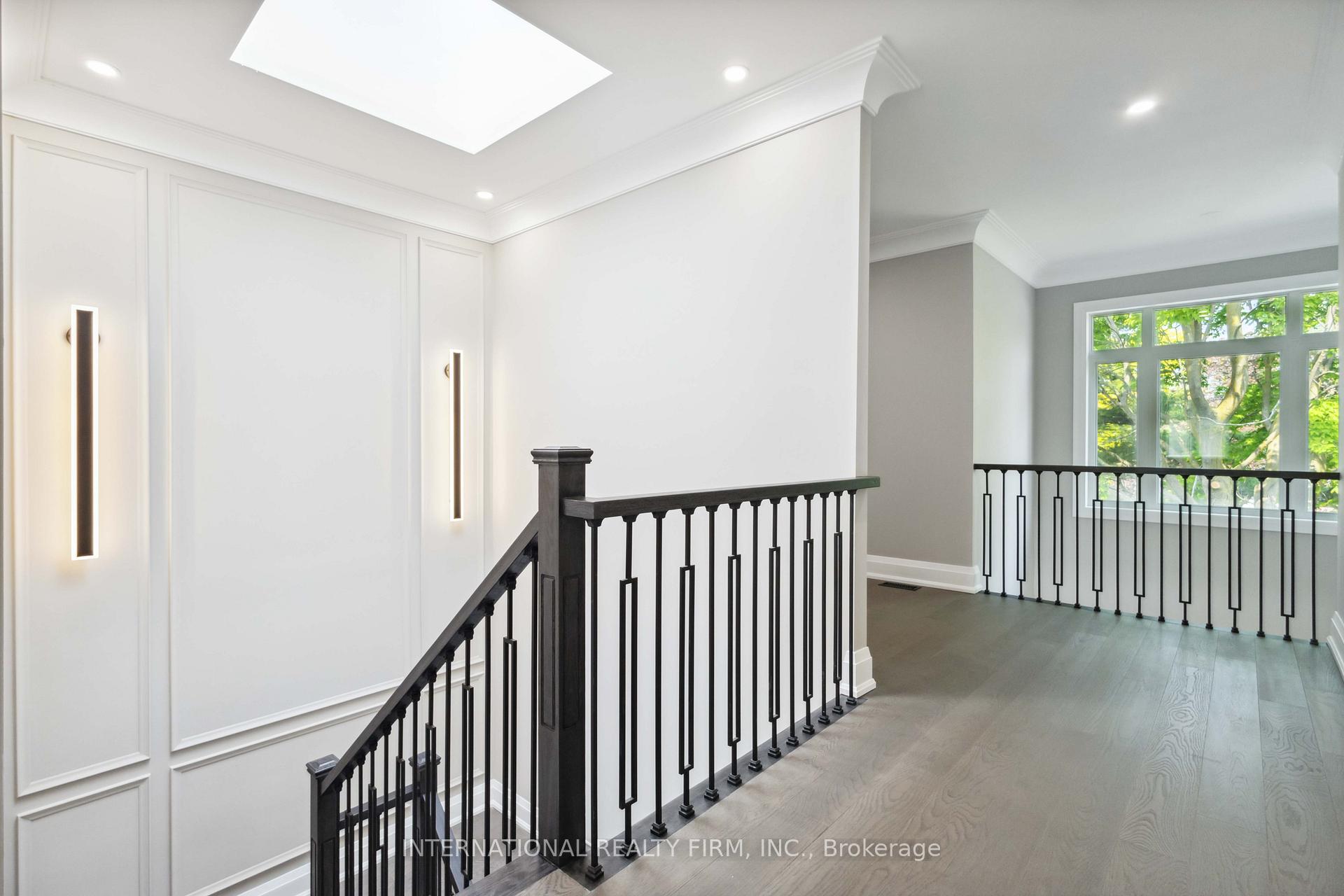Hi! This plugin doesn't seem to work correctly on your browser/platform.
Price
$4,280,000
Taxes:
$4,699.12
Occupancy by:
Vacant
Address:
408 Allen Cour , Richmond Hill, L4C 1G5, York
Directions/Cross Streets:
Bayview Ave / Major Mackenzie Dr E
Rooms:
11
Bedrooms:
4
Bedrooms +:
2
Washrooms:
7
Family Room:
T
Basement:
Full
Level/Floor
Room
Length(ft)
Width(ft)
Descriptions
Room
1 :
Main
Living Ro
12.66
12.33
Hardwood Floor, Pot Lights, Crown Moulding
Room
2 :
Main
Dining Ro
12.66
12.33
Hardwood Floor, Pot Lights, Large Window
Room
3 :
Main
Kitchen
20.01
12.00
Tile Floor, B/I Appliances, Centre Island
Room
4 :
Main
Breakfast
14.83
11.74
Tile Floor, W/O To Deck, Large Window
Room
5 :
Main
Family Ro
20.01
13.51
Hardwood Floor, Closed Fireplace, Large Window
Room
6 :
Main
Library
12.50
8.33
Hardwood Floor, Large Window, Combined w/Office
Room
7 :
Main
Bathroom
8.33
5.02
Tile Floor, Glass Doors, B/I Vanity
Room
8 :
Second
Primary B
20.01
16.60
Large Closet, Closed Fireplace, Ensuite Bath
Room
9 :
Second
Bedroom 2
12.33
12.50
Large Closet, Large Window, Ensuite Bath
Room
10 :
Second
Bedroom 3
15.91
12.82
Large Closet, Large Window, Ensuite Bath
Room
11 :
Second
Bedroom 4
12.33
12.50
Large Closet, Large Window, Ensuite Bath
Room
12 :
Second
Laundry
10.00
8.33
Tile Floor, Laundry Sink, Combined w/Laundry
Room
13 :
Basement
Recreatio
18.99
13.51
Vinyl Floor, Window, Pot Lights
Room
14 :
Basement
Bedroom
16.60
12.17
Vinyl Floor, Ensuite Bath, Large Closet
Room
15 :
Basement
Bathroom
8.17
5.02
Tile Floor, 4 Pc Bath, B/I Vanity
No. of Pieces
Level
Washroom
1 :
5
Second
Washroom
2 :
4
Second
Washroom
3 :
4
Basement
Washroom
4 :
4
Basement
Washroom
5 :
4
Main
Property Type:
Detached
Style:
2-Storey
Exterior:
Brick
Garage Type:
Built-In
Drive Parking Spaces:
4
Pool:
None
Approximatly Age:
New
Approximatly Square Footage:
3500-5000
CAC Included:
N
Water Included:
N
Cabel TV Included:
N
Common Elements Included:
N
Heat Included:
N
Parking Included:
N
Condo Tax Included:
N
Building Insurance Included:
N
Fireplace/Stove:
Y
Heat Type:
Forced Air
Central Air Conditioning:
Central Air
Central Vac:
N
Laundry Level:
Syste
Ensuite Laundry:
F
Elevator Lift:
False
Sewers:
Sewer
Utilities-Cable:
N
Utilities-Hydro:
Y
Percent Down:
5
10
15
20
25
10
10
15
20
25
15
10
15
20
25
20
10
15
20
25
Down Payment
$42,495
$84,990
$127,485
$169,980
First Mortgage
$807,405
$764,910
$722,415
$679,920
CMHC/GE
$22,203.64
$15,298.2
$12,642.26
$0
Total Financing
$829,608.64
$780,208.2
$735,057.26
$679,920
Monthly P&I
$3,553.15
$3,341.57
$3,148.19
$2,912.04
Expenses
$0
$0
$0
$0
Total Payment
$3,553.15
$3,341.57
$3,148.19
$2,912.04
Income Required
$133,243.11
$125,308.92
$118,057.25
$109,201.67
This chart is for demonstration purposes only. Always consult a professional financial
advisor before making personal financial decisions.
Although the information displayed is believed to be accurate, no warranties or representations are made of any kind.
INTERNATIONAL REALTY FIRM, INC.
Jump To:
--Please select an Item--
Description
General Details
Room & Interior
Exterior
Utilities
Walk Score
Street View
Map and Direction
Book Showing
Email Friend
View Slide Show
View All Photos >
Affordability Chart
Mortgage Calculator
Add To Compare List
Private Website
Print This Page
At a Glance:
Type:
Freehold - Detached
Area:
York
Municipality:
Richmond Hill
Neighbourhood:
Crosby
Style:
2-Storey
Lot Size:
x 154.40(Feet)
Approximate Age:
New
Tax:
$4,699.12
Maintenance Fee:
$0
Beds:
4+2
Baths:
7
Garage:
0
Fireplace:
Y
Air Conditioning:
Pool:
None
Locatin Map:
Listing added to compare list, click
here to view comparison
chart.
Inline HTML
Listing added to compare list,
click here to
view comparison chart.
MD Ashraful Bari
Broker
HomeLife/Future Realty Inc , Brokerage
Independently owned and operated.
Cell: 647.406.6653 | Office: 905.201.9977
MD Ashraful Bari
BROKER
Cell: 647.406.6653
Office: 905.201.9977
Fax: 905.201.9229
HomeLife/Future Realty Inc., Brokerage Independently owned and operated.


