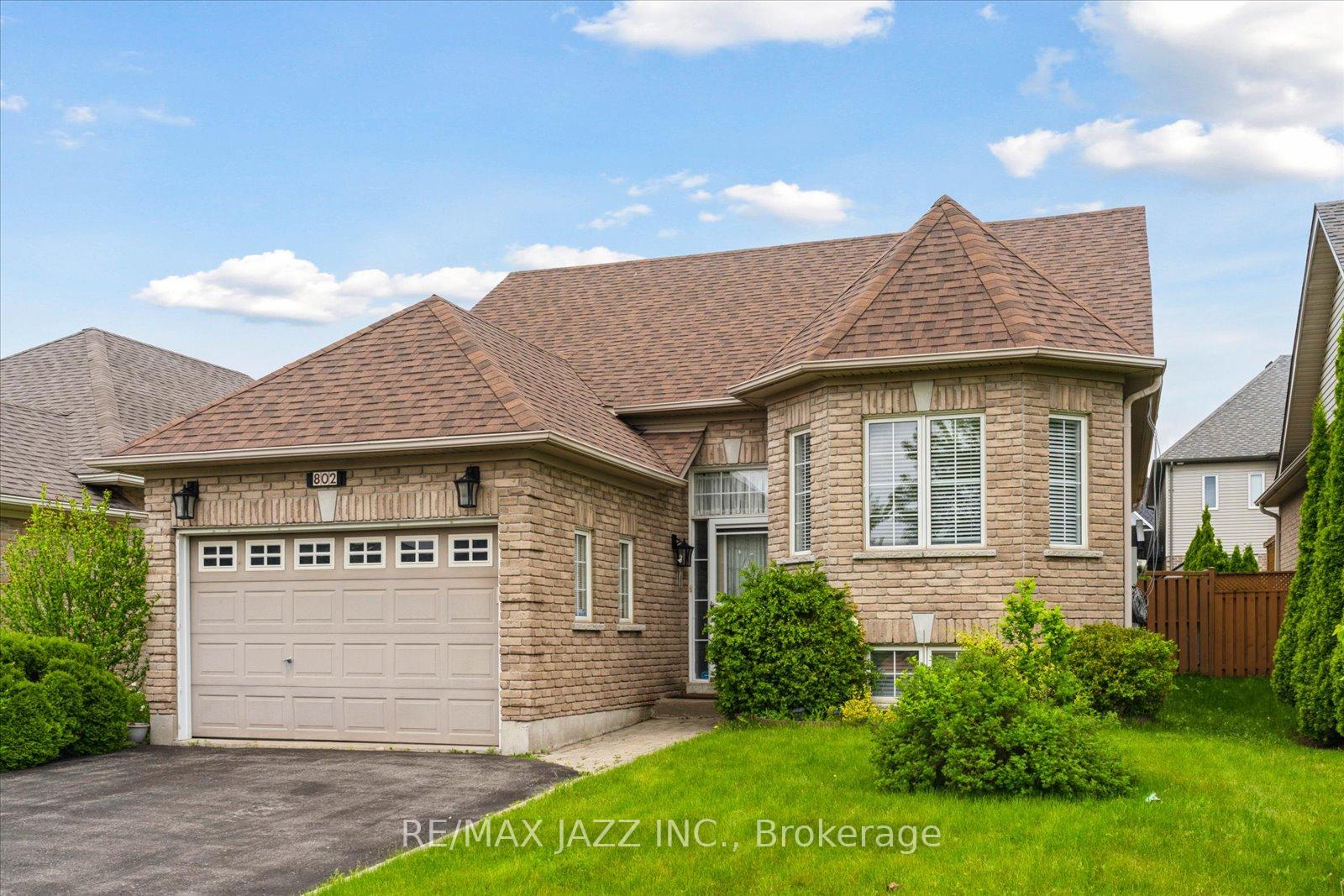Hi! This plugin doesn't seem to work correctly on your browser/platform.
Price
$898,000
Taxes:
$5,665.38
Occupancy by:
Owner
Address:
802 Coldstream Driv , Oshawa, L1K 2Z3, Durham
Directions/Cross Streets:
Wilson/Coldstream
Rooms:
6
Rooms +:
2
Bedrooms:
2
Bedrooms +:
1
Washrooms:
3
Family Room:
F
Basement:
Finished
Level/Floor
Room
Length(ft)
Width(ft)
Descriptions
Room
1 :
Main
Living Ro
14.24
11.09
Hardwood Floor, Large Window, Combined w/Dining
Room
2 :
Main
Dining Ro
10.66
11.09
Hardwood Floor, Window, Combined w/Living
Room
3 :
Main
Kitchen
11.68
11.84
Centre Island, Breakfast Bar, Ceramic Floor
Room
4 :
Main
Breakfast
8.66
11.84
W/O To Yard, Eat-in Kitchen, Ceramic Floor
Room
5 :
Main
Primary B
16.17
11.84
3 Pc Ensuite, Walk-In Closet(s), Broadloom
Room
6 :
Main
Bedroom 2
11.05
11.68
Window, Closet, Broadloom
Room
7 :
Basement
Recreatio
16.33
29.16
Fireplace, Window, Broadloom
Room
8 :
Basement
Bedroom 3
17.38
29.16
Window, Closet Organizers, Broadloom
Room
9 :
Basement
Laundry
14.99
9.84
No. of Pieces
Level
Washroom
1 :
4
Main
Washroom
2 :
3
Main
Washroom
3 :
4
Basement
Washroom
4 :
0
Washroom
5 :
0
Property Type:
Detached
Style:
Bungalow-Raised
Exterior:
Brick
Garage Type:
Attached
Drive Parking Spaces:
6
Pool:
None
Approximatly Square Footage:
1100-1500
CAC Included:
N
Water Included:
N
Cabel TV Included:
N
Common Elements Included:
N
Heat Included:
N
Parking Included:
N
Condo Tax Included:
N
Building Insurance Included:
N
Fireplace/Stove:
Y
Heat Type:
Forced Air
Central Air Conditioning:
Central Air
Central Vac:
N
Laundry Level:
Syste
Ensuite Laundry:
F
Sewers:
Sewer
Percent Down:
5
10
15
20
25
10
10
15
20
25
15
10
15
20
25
20
10
15
20
25
Down Payment
$97,450
$194,900
$292,350
$389,800
First Mortgage
$1,851,550
$1,754,100
$1,656,650
$1,559,200
CMHC/GE
$50,917.63
$35,082
$28,991.38
$0
Total Financing
$1,902,467.63
$1,789,182
$1,685,641.38
$1,559,200
Monthly P&I
$8,148.12
$7,662.93
$7,219.47
$6,677.93
Expenses
$0
$0
$0
$0
Total Payment
$8,148.12
$7,662.93
$7,219.47
$6,677.93
Income Required
$305,554.55
$287,359.79
$270,730.17
$250,422.48
This chart is for demonstration purposes only. Always consult a professional financial
advisor before making personal financial decisions.
Although the information displayed is believed to be accurate, no warranties or representations are made of any kind.
RE/MAX JAZZ INC.
Jump To:
--Please select an Item--
Description
General Details
Room & Interior
Exterior
Utilities
Walk Score
Street View
Map and Direction
Book Showing
Email Friend
View Slide Show
View All Photos >
Affordability Chart
Mortgage Calculator
Add To Compare List
Private Website
Print This Page
At a Glance:
Type:
Freehold - Detached
Area:
Durham
Municipality:
Oshawa
Neighbourhood:
Taunton
Style:
Bungalow-Raised
Lot Size:
x 105.74(Feet)
Approximate Age:
Tax:
$5,665.38
Maintenance Fee:
$0
Beds:
2+1
Baths:
3
Garage:
0
Fireplace:
Y
Air Conditioning:
Pool:
None
Locatin Map:
Listing added to compare list, click
here to view comparison
chart.
Inline HTML
Listing added to compare list,
click here to
view comparison chart.
MD Ashraful Bari
Broker
HomeLife/Future Realty Inc , Brokerage
Independently owned and operated.
Cell: 647.406.6653 | Office: 905.201.9977
MD Ashraful Bari
BROKER
Cell: 647.406.6653
Office: 905.201.9977
Fax: 905.201.9229
HomeLife/Future Realty Inc., Brokerage Independently owned and operated.


