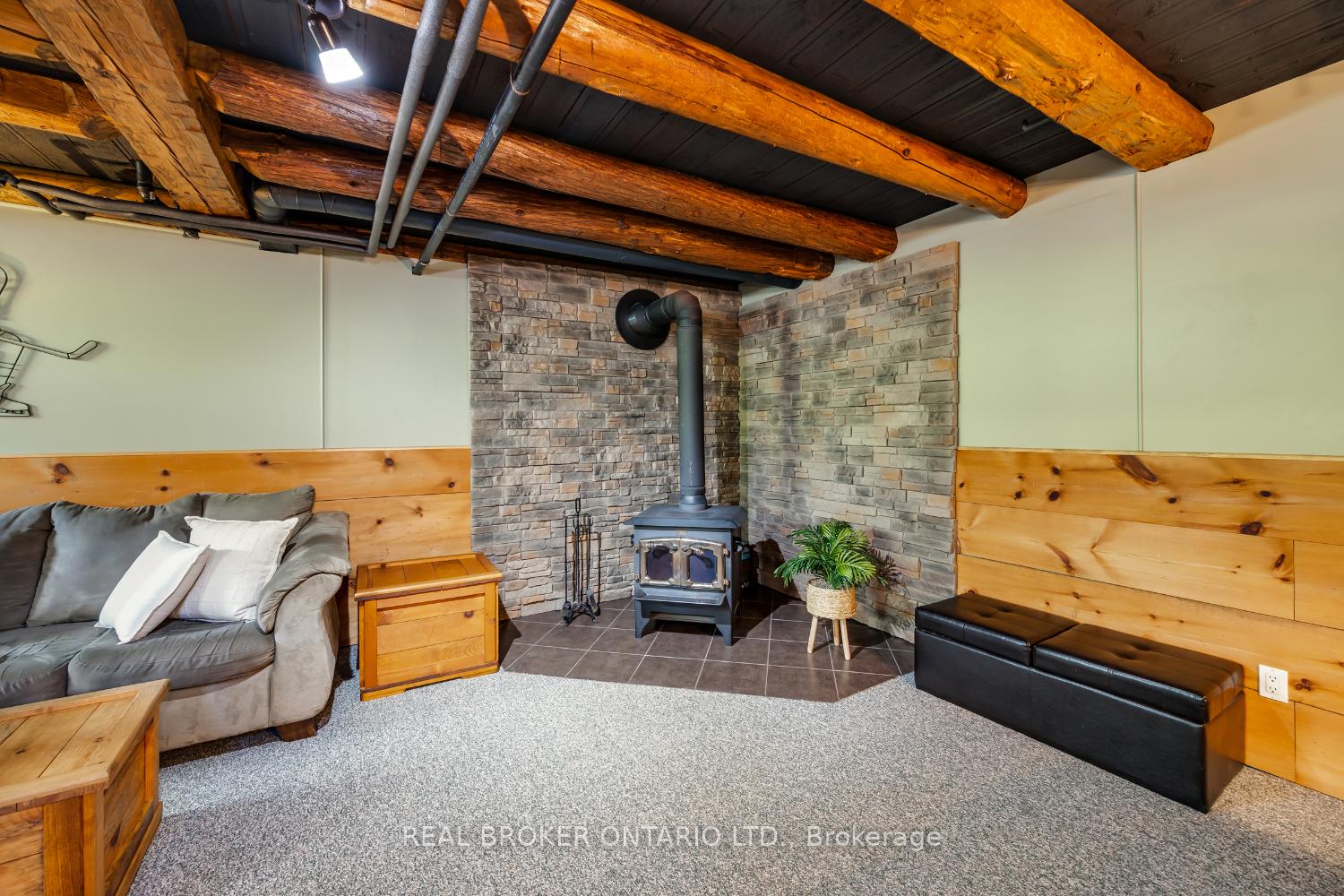Hi! This plugin doesn't seem to work correctly on your browser/platform.
Price
$1,150,000
Taxes:
$5,214.38
Occupancy by:
Owner
Address:
2359 Baseline Road West , Clarington, L1C 5M2, Durham
Directions/Cross Streets:
Baseline Road W/Green Road
Rooms:
7
Bedrooms:
3
Bedrooms +:
0
Washrooms:
1
Family Room:
F
Basement:
Finished
Level/Floor
Room
Length(ft)
Width(ft)
Descriptions
Room
1 :
Main
Kitchen
11.51
13.22
Eat-in Kitchen, Large Window, Ceiling Fan(s)
Room
2 :
Main
Other
7.45
13.35
Laminate, Large Window
Room
3 :
Main
Living Ro
17.84
23.03
Irregular Room, W/O To Deck, Wood Stove
Room
4 :
Main
Primary B
10.99
13.12
Laminate, Ceiling Fan(s), His and Hers Closets
Room
5 :
Main
Bedroom 2
8.82
7.87
Laminate, Large Window, Double Closet
Room
6 :
Main
Bedroom 3
19.78
10.14
Laminate, Large Window, Double Closet
Room
7 :
Basement
Recreatio
22.96
25.19
Wood Stove, Access To Garage, Above Grade Window
No. of Pieces
Level
Washroom
1 :
4
Main
Washroom
2 :
0
Washroom
3 :
0
Washroom
4 :
0
Washroom
5 :
0
Property Type:
Detached
Style:
Bungalow
Exterior:
Vinyl Siding
Garage Type:
Attached
(Parking/)Drive:
Private, R
Drive Parking Spaces:
8
Parking Type:
Private, R
Parking Type:
Private
Parking Type:
Right Of W
Pool:
None
Approximatly Square Footage:
1100-1500
CAC Included:
N
Water Included:
N
Cabel TV Included:
N
Common Elements Included:
N
Heat Included:
N
Parking Included:
N
Condo Tax Included:
N
Building Insurance Included:
N
Fireplace/Stove:
Y
Heat Type:
Forced Air
Central Air Conditioning:
Central Air
Central Vac:
N
Laundry Level:
Syste
Ensuite Laundry:
F
Sewers:
Septic
Percent Down:
5
10
15
20
25
10
10
15
20
25
15
10
15
20
25
20
10
15
20
25
Down Payment
$57,500
$115,000
$172,500
$230,000
First Mortgage
$1,092,500
$1,035,000
$977,500
$920,000
CMHC/GE
$30,043.75
$20,700
$17,106.25
$0
Total Financing
$1,122,543.75
$1,055,700
$994,606.25
$920,000
Monthly P&I
$4,807.77
$4,521.48
$4,259.82
$3,940.29
Expenses
$0
$0
$0
$0
Total Payment
$4,807.77
$4,521.48
$4,259.82
$3,940.29
Income Required
$180,291.29
$169,555.55
$159,743.3
$147,760.83
This chart is for demonstration purposes only. Always consult a professional financial
advisor before making personal financial decisions.
Although the information displayed is believed to be accurate, no warranties or representations are made of any kind.
REAL BROKER ONTARIO LTD.
Jump To:
--Please select an Item--
Description
General Details
Room & Interior
Exterior
Utilities
Walk Score
Street View
Map and Direction
Book Showing
Email Friend
View Slide Show
View All Photos >
Virtual Tour
Affordability Chart
Mortgage Calculator
Add To Compare List
Private Website
Print This Page
At a Glance:
Type:
Freehold - Detached
Area:
Durham
Municipality:
Clarington
Neighbourhood:
Bowmanville
Style:
Bungalow
Lot Size:
x 156.00(Feet)
Approximate Age:
Tax:
$5,214.38
Maintenance Fee:
$0
Beds:
3
Baths:
1
Garage:
0
Fireplace:
Y
Air Conditioning:
Pool:
None
Locatin Map:
Listing added to compare list, click
here to view comparison
chart.
Inline HTML
Listing added to compare list,
click here to
view comparison chart.
MD Ashraful Bari
Broker
HomeLife/Future Realty Inc , Brokerage
Independently owned and operated.
Cell: 647.406.6653 | Office: 905.201.9977
MD Ashraful Bari
BROKER
Cell: 647.406.6653
Office: 905.201.9977
Fax: 905.201.9229
HomeLife/Future Realty Inc., Brokerage Independently owned and operated.


