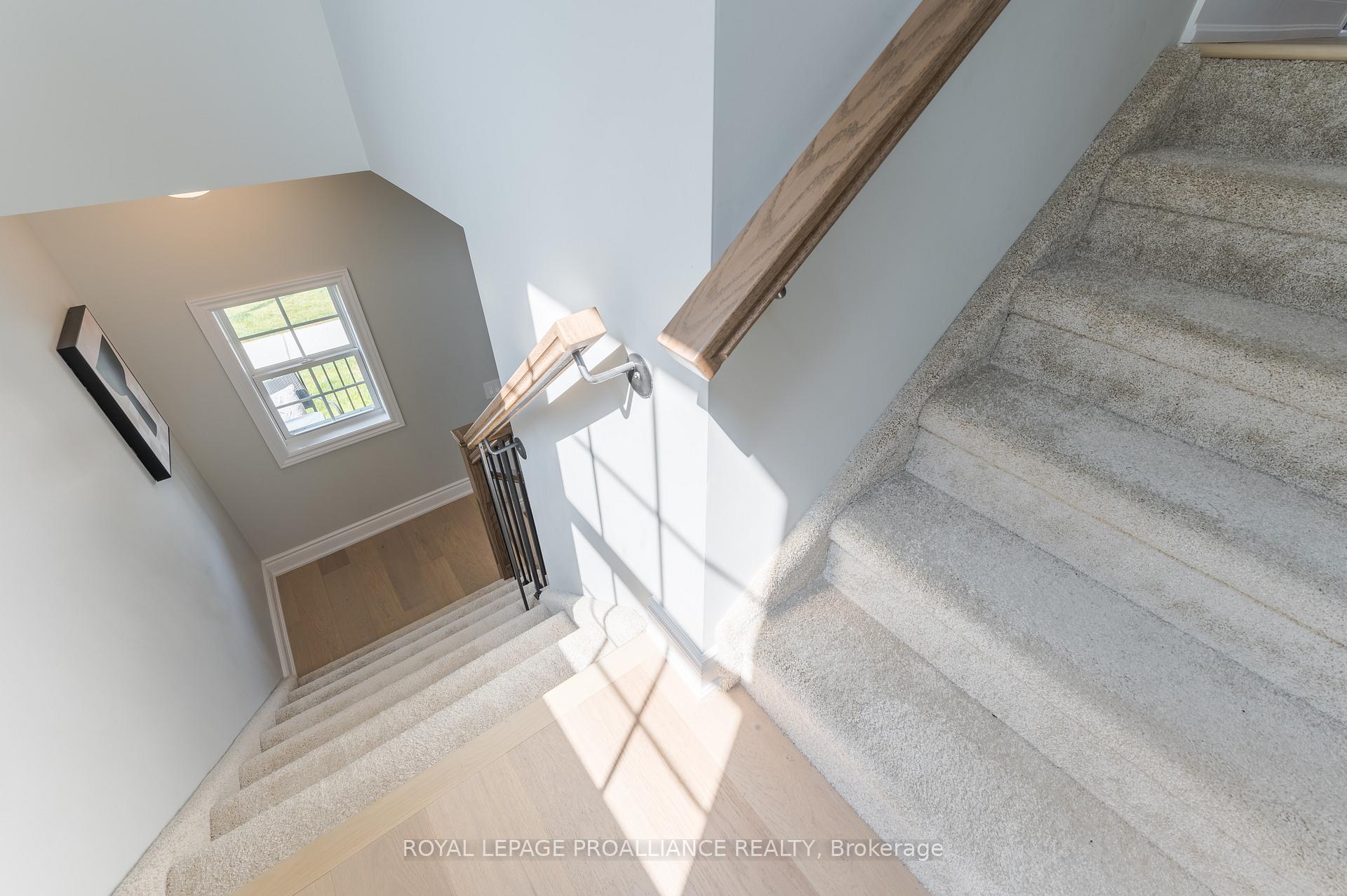Hi! This plugin doesn't seem to work correctly on your browser/platform.
Price
$965,000
Taxes:
$7,384.46
Occupancy by:
Vacant
Address:
913 John Fairhurst Boul , Cobourg, K9A 1L9, Northumberland
Acreage:
< .50
Directions/Cross Streets:
Wilkins Gate
Rooms:
10
Rooms +:
4
Bedrooms:
5
Bedrooms +:
1
Washrooms:
5
Family Room:
F
Basement:
Full
Level/Floor
Room
Length(ft)
Width(ft)
Descriptions
Room
1 :
Main
Dining Ro
14.89
9.45
Room
2 :
Main
Living Ro
14.89
16.27
Room
3 :
Main
Kitchen
11.18
12.20
Room
4 :
Main
Primary B
12.50
12.33
Room
5 :
Second
Bedroom 2
12.63
9.28
4 Pc Ensuite, Walk-In Closet(s)
Room
6 :
Second
Bedroom 3
10.69
12.66
Room
7 :
Second
Bedroom 4
14.43
10.36
Room
8 :
Second
Bedroom 5
18.11
11.78
Room
9 :
Lower
Living Ro
10.56
17.42
Room
10 :
Lower
Kitchen
6.13
14.01
Room
11 :
Lower
Bedroom
8.59
11.35
No. of Pieces
Level
Washroom
1 :
4
Main
Washroom
2 :
2
Main
Washroom
3 :
4
Second
Washroom
4 :
3
Second
Washroom
5 :
4
Basement
Washroom
6 :
4
Main
Washroom
7 :
2
Main
Washroom
8 :
4
Second
Washroom
9 :
3
Second
Washroom
10 :
4
Basement
Washroom
11 :
4
Main
Washroom
12 :
2
Main
Washroom
13 :
4
Second
Washroom
14 :
3
Second
Washroom
15 :
4
Basement
Washroom
16 :
4
Main
Washroom
17 :
2
Main
Washroom
18 :
4
Second
Washroom
19 :
3
Second
Washroom
20 :
4
Basement
Property Type:
Detached
Style:
2-Storey
Exterior:
Wood
Garage Type:
Attached
(Parking/)Drive:
Private
Drive Parking Spaces:
3
Parking Type:
Private
Parking Type:
Private
Pool:
None
Approximatly Age:
0-5
Approximatly Square Footage:
2000-2500
Property Features:
Beach
CAC Included:
N
Water Included:
N
Cabel TV Included:
N
Common Elements Included:
N
Heat Included:
N
Parking Included:
N
Condo Tax Included:
N
Building Insurance Included:
N
Fireplace/Stove:
N
Heat Type:
Forced Air
Central Air Conditioning:
Central Air
Central Vac:
N
Laundry Level:
Syste
Ensuite Laundry:
F
Sewers:
Sewer
Percent Down:
5
10
15
20
25
10
10
15
20
25
15
10
15
20
25
20
10
15
20
25
Down Payment
$29,000
$58,000
$87,000
$116,000
First Mortgage
$551,000
$522,000
$493,000
$464,000
CMHC/GE
$15,152.5
$10,440
$8,627.5
$0
Total Financing
$566,152.5
$532,440
$501,627.5
$464,000
Monthly P&I
$2,424.79
$2,280.4
$2,148.43
$1,987.28
Expenses
$0
$0
$0
$0
Total Payment
$2,424.79
$2,280.4
$2,148.43
$1,987.28
Income Required
$90,929.52
$85,514.97
$80,566.19
$74,522.85
This chart is for demonstration purposes only. Always consult a professional financial
advisor before making personal financial decisions.
Although the information displayed is believed to be accurate, no warranties or representations are made of any kind.
ROYAL LEPAGE PROALLIANCE REALTY
Jump To:
--Please select an Item--
Description
General Details
Room & Interior
Exterior
Utilities
Walk Score
Street View
Map and Direction
Book Showing
Email Friend
View Slide Show
View All Photos >
Affordability Chart
Mortgage Calculator
Add To Compare List
Private Website
Print This Page
At a Glance:
Type:
Freehold - Detached
Area:
Northumberland
Municipality:
Cobourg
Neighbourhood:
Cobourg
Style:
2-Storey
Lot Size:
x 102.00(Feet)
Approximate Age:
0-5
Tax:
$7,384.46
Maintenance Fee:
$0
Beds:
5+1
Baths:
5
Garage:
0
Fireplace:
N
Air Conditioning:
Pool:
None
Locatin Map:
Listing added to compare list, click
here to view comparison
chart.
Inline HTML
Listing added to compare list,
click here to
view comparison chart.
MD Ashraful Bari
Broker
HomeLife/Future Realty Inc , Brokerage
Independently owned and operated.
Cell: 647.406.6653 | Office: 905.201.9977
MD Ashraful Bari
BROKER
Cell: 647.406.6653
Office: 905.201.9977
Fax: 905.201.9229
HomeLife/Future Realty Inc., Brokerage Independently owned and operated.


