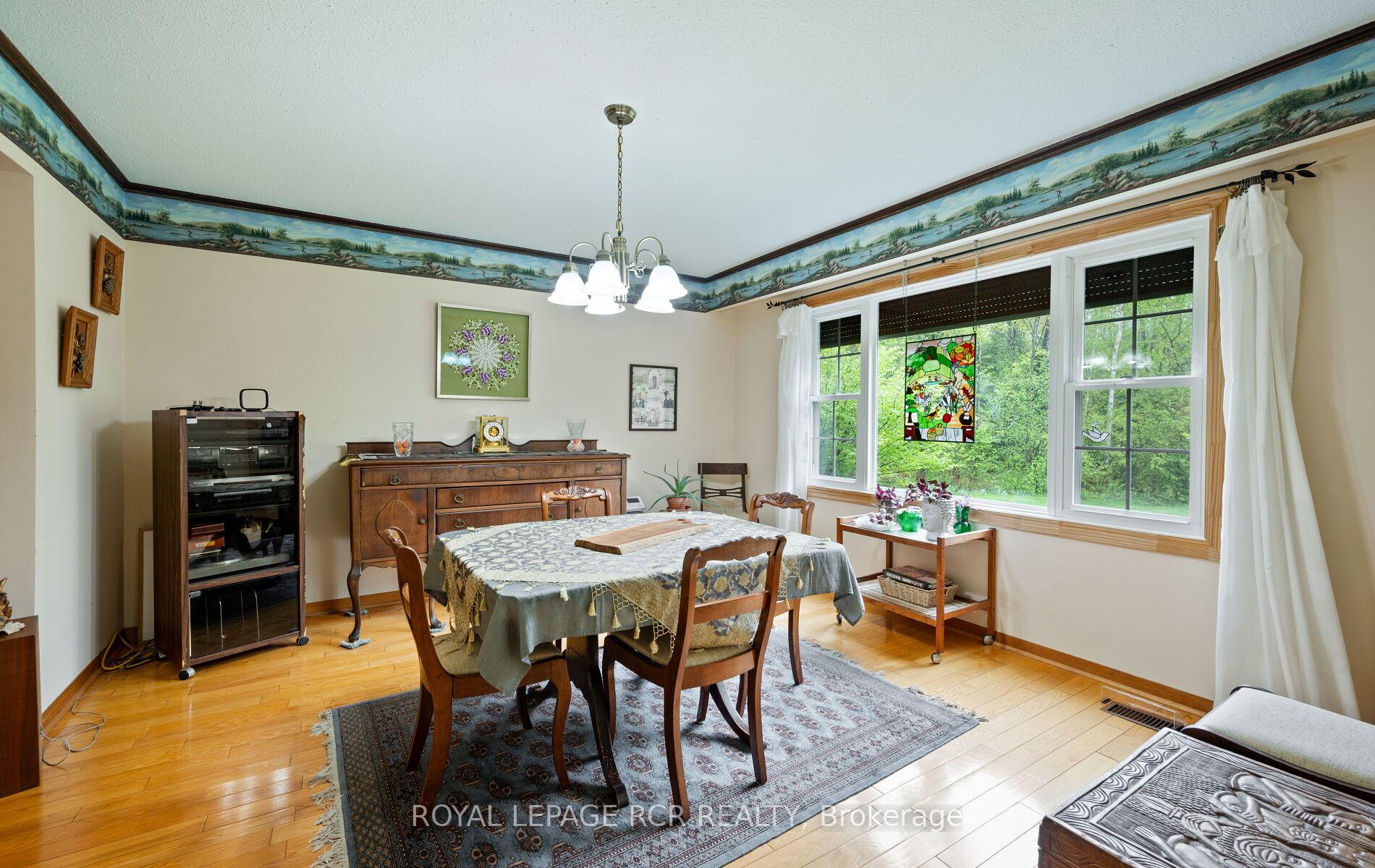Hi! This plugin doesn't seem to work correctly on your browser/platform.
Price
$1,499,900
Taxes:
$6,270.47
Occupancy by:
Owner
Address:
553580 Mono Amaranth Town Line , Amaranth, L9W 0S9, Dufferin
Acreage:
10-24.99
Directions/Cross Streets:
10 Sideroad - Mono Amaranth Town Line
Rooms:
10
Rooms +:
2
Bedrooms:
5
Bedrooms +:
0
Washrooms:
3
Family Room:
T
Basement:
Partially Fi
Level/Floor
Room
Length(ft)
Width(ft)
Descriptions
Room
1 :
Main
Foyer
12.14
11.48
Tile Floor, Closet, Hardwood Floor
Room
2 :
Main
Living Ro
13.12
18.70
Broadloom
Room
3 :
Main
Dining Ro
12.79
13.12
Hardwood Floor
Room
4 :
Main
Kitchen
12.14
20.01
W/O To Patio, Centre Island, Granite Counters
Room
5 :
Main
Family Ro
12.46
17.06
W/O To Patio, Fireplace, Hardwood Floor
Room
6 :
Main
Laundry
12.46
5.90
W/O To Yard, Laundry Sink, 3 Pc Bath
Room
7 :
Second
Primary B
13.45
19.32
Hardwood Floor, Walk-In Closet(s), 3 Pc Ensuite
Room
8 :
Second
Bedroom 2
8.53
12.46
Hardwood Floor, Closet
Room
9 :
Second
Bedroom 3
11.48
19.68
Broadloom, Double Closet
Room
10 :
Second
Bedroom 4
11.45
9.41
Broadloom, Closet
Room
11 :
Second
Bedroom 5
13.45
11.81
Broadloom, Closet
Room
12 :
Basement
Recreatio
31.39
12.17
Laminate, Fireplace
Room
13 :
Basement
Cold Room
24.21
6.07
Unfinished
Room
14 :
Basement
Utility R
32.64
19.09
Unfinished
Room
15 :
Basement
Tandem
21.22
20.01
Unfinished, Access To Garage
No. of Pieces
Level
Washroom
1 :
3
Main
Washroom
2 :
3
Second
Washroom
3 :
4
Second
Washroom
4 :
0
Washroom
5 :
0
Washroom
6 :
3
Main
Washroom
7 :
3
Second
Washroom
8 :
4
Second
Washroom
9 :
0
Washroom
10 :
0
Washroom
11 :
3
Main
Washroom
12 :
3
Second
Washroom
13 :
4
Second
Washroom
14 :
0
Washroom
15 :
0
Property Type:
Detached
Style:
2-Storey
Exterior:
Aluminum Siding
Garage Type:
Attached
(Parking/)Drive:
Private
Drive Parking Spaces:
6
Parking Type:
Private
Parking Type:
Private
Pool:
None
Other Structures:
Garden Shed
Approximatly Age:
51-99
Approximatly Square Footage:
2500-3000
Property Features:
Lake/Pond
CAC Included:
N
Water Included:
N
Cabel TV Included:
N
Common Elements Included:
N
Heat Included:
N
Parking Included:
N
Condo Tax Included:
N
Building Insurance Included:
N
Fireplace/Stove:
Y
Heat Type:
Forced Air
Central Air Conditioning:
Central Air
Central Vac:
N
Laundry Level:
Syste
Ensuite Laundry:
F
Sewers:
Septic
Water:
Drilled W
Water Supply Types:
Drilled Well
Utilities-Cable:
N
Utilities-Hydro:
Y
Percent Down:
5
10
15
20
25
10
10
15
20
25
15
10
15
20
25
20
10
15
20
25
Down Payment
$
$
$
$
First Mortgage
$
$
$
$
CMHC/GE
$
$
$
$
Total Financing
$
$
$
$
Monthly P&I
$
$
$
$
Expenses
$
$
$
$
Total Payment
$
$
$
$
Income Required
$
$
$
$
This chart is for demonstration purposes only. Always consult a professional financial
advisor before making personal financial decisions.
Although the information displayed is believed to be accurate, no warranties or representations are made of any kind.
ROYAL LEPAGE RCR REALTY
Jump To:
--Please select an Item--
Description
General Details
Room & Interior
Exterior
Utilities
Walk Score
Street View
Map and Direction
Book Showing
Email Friend
View Slide Show
View All Photos >
Virtual Tour
Affordability Chart
Mortgage Calculator
Add To Compare List
Private Website
Print This Page
At a Glance:
Type:
Freehold - Detached
Area:
Dufferin
Municipality:
Amaranth
Neighbourhood:
Rural Amaranth
Style:
2-Storey
Lot Size:
x 919.58(Feet)
Approximate Age:
51-99
Tax:
$6,270.47
Maintenance Fee:
$0
Beds:
5
Baths:
3
Garage:
0
Fireplace:
Y
Air Conditioning:
Pool:
None
Locatin Map:
Listing added to compare list, click
here to view comparison
chart.
Inline HTML
Listing added to compare list,
click here to
view comparison chart.
MD Ashraful Bari
Broker
HomeLife/Future Realty Inc , Brokerage
Independently owned and operated.
Cell: 647.406.6653 | Office: 905.201.9977
MD Ashraful Bari
BROKER
Cell: 647.406.6653
Office: 905.201.9977
Fax: 905.201.9229
HomeLife/Future Realty Inc., Brokerage Independently owned and operated.


