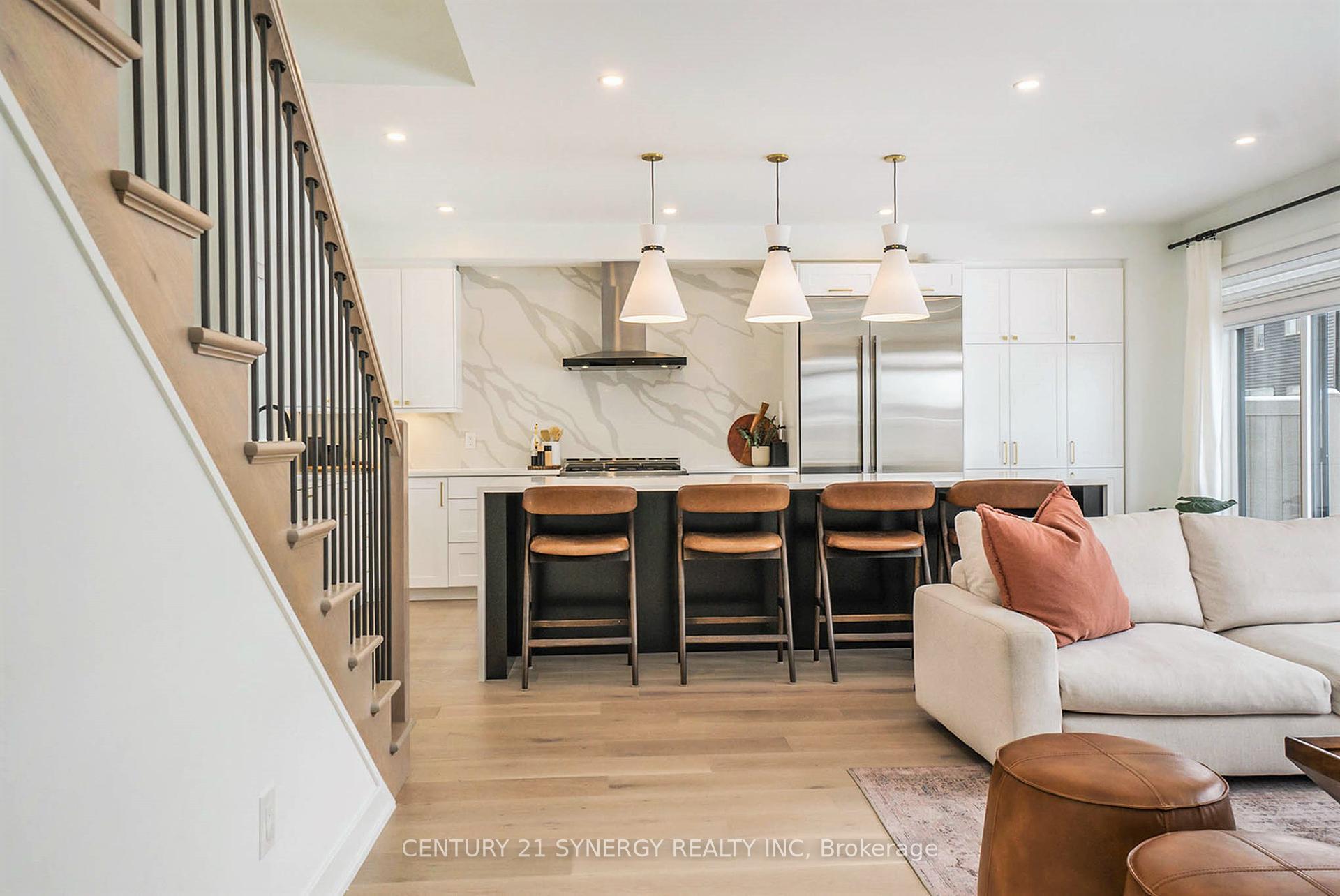Hi! This plugin doesn't seem to work correctly on your browser/platform.
Price
$1,299,999
Taxes:
$8,861.23
Occupancy by:
Owner
Address:
3381 Findlay Creek Driv , Leitrim, K1T 0V5, Ottawa
Directions/Cross Streets:
Findlay Creek Dr./Highgarden Terr.
Rooms:
7
Bedrooms:
4
Bedrooms +:
1
Washrooms:
4
Family Room:
T
Basement:
Full
Level/Floor
Room
Length(ft)
Width(ft)
Descriptions
Room
1 :
Main
Foyer
6.53
18.73
Room
2 :
Main
Office
10.82
12.53
Room
3 :
Main
Dining Ro
15.91
17.55
Room
4 :
Main
Living Ro
14.79
16.04
Room
5 :
Main
Kitchen
11.12
21.58
Room
6 :
Main
Family Ro
11.09
11.87
Room
7 :
Main
Laundry
9.97
17.25
Room
8 :
Second
Primary B
14.73
16.04
5 Pc Ensuite
Room
9 :
Second
Bedroom 2
11.09
11.91
Room
10 :
Second
Bedroom 3
12.10
13.74
Room
11 :
Second
Bedroom 4
14.30
12.50
Room
12 :
Basement
Bedroom 5
13.87
10.79
Room
13 :
Basement
Recreatio
25.65
19.45
Room
14 :
Basement
Exercise
16.27
15.15
No. of Pieces
Level
Washroom
1 :
2
Main
Washroom
2 :
5
Second
Washroom
3 :
3
Second
Washroom
4 :
4
Second
Washroom
5 :
0
Washroom
6 :
2
Main
Washroom
7 :
5
Second
Washroom
8 :
3
Second
Washroom
9 :
4
Second
Washroom
10 :
0
Washroom
11 :
2
Main
Washroom
12 :
5
Second
Washroom
13 :
3
Second
Washroom
14 :
4
Second
Washroom
15 :
0
Washroom
16 :
2
Main
Washroom
17 :
5
Second
Washroom
18 :
3
Second
Washroom
19 :
4
Second
Washroom
20 :
0
Washroom
21 :
2
Main
Washroom
22 :
5
Second
Washroom
23 :
3
Second
Washroom
24 :
4
Second
Washroom
25 :
0
Washroom
26 :
2
Main
Washroom
27 :
5
Second
Washroom
28 :
3
Second
Washroom
29 :
4
Second
Washroom
30 :
0
Property Type:
Detached
Style:
2-Storey
Exterior:
Brick
Garage Type:
Attached
(Parking/)Drive:
Private Do
Drive Parking Spaces:
4
Parking Type:
Private Do
Parking Type:
Private Do
Pool:
Inground
Approximatly Age:
0-5
Approximatly Square Footage:
3000-3500
Property Features:
Fenced Yard
CAC Included:
N
Water Included:
N
Cabel TV Included:
N
Common Elements Included:
N
Heat Included:
N
Parking Included:
N
Condo Tax Included:
N
Building Insurance Included:
N
Fireplace/Stove:
Y
Heat Type:
Forced Air
Central Air Conditioning:
Central Air
Central Vac:
Y
Laundry Level:
Syste
Ensuite Laundry:
F
Elevator Lift:
False
Sewers:
Sewer
Utilities-Cable:
Y
Utilities-Hydro:
Y
Percent Down:
5
10
15
20
25
10
10
15
20
25
15
10
15
20
25
20
10
15
20
25
Down Payment
$24,950
$49,900
$74,850
$99,800
First Mortgage
$474,050
$449,100
$424,150
$399,200
CMHC/GE
$13,036.38
$8,982
$7,422.63
$0
Total Financing
$487,086.38
$458,082
$431,572.63
$399,200
Monthly P&I
$2,086.15
$1,961.93
$1,848.39
$1,709.74
Expenses
$0
$0
$0
$0
Total Payment
$2,086.15
$1,961.93
$1,848.39
$1,709.74
Income Required
$78,230.74
$73,572.36
$69,314.7
$64,115.35
This chart is for demonstration purposes only. Always consult a professional financial
advisor before making personal financial decisions.
Although the information displayed is believed to be accurate, no warranties or representations are made of any kind.
CENTURY 21 SYNERGY REALTY INC
Jump To:
--Please select an Item--
Description
General Details
Room & Interior
Exterior
Utilities
Walk Score
Street View
Map and Direction
Book Showing
Email Friend
View Slide Show
View All Photos >
Affordability Chart
Mortgage Calculator
Add To Compare List
Private Website
Print This Page
At a Glance:
Type:
Freehold - Detached
Area:
Ottawa
Municipality:
Leitrim
Neighbourhood:
2501 - Leitrim
Style:
2-Storey
Lot Size:
x 108.66(Feet)
Approximate Age:
0-5
Tax:
$8,861.23
Maintenance Fee:
$0
Beds:
4+1
Baths:
4
Garage:
0
Fireplace:
Y
Air Conditioning:
Pool:
Inground
Locatin Map:
Listing added to compare list, click
here to view comparison
chart.
Inline HTML
Listing added to compare list,
click here to
view comparison chart.
MD Ashraful Bari
Broker
HomeLife/Future Realty Inc , Brokerage
Independently owned and operated.
Cell: 647.406.6653 | Office: 905.201.9977
MD Ashraful Bari
BROKER
Cell: 647.406.6653
Office: 905.201.9977
Fax: 905.201.9229
HomeLife/Future Realty Inc., Brokerage Independently owned and operated.


