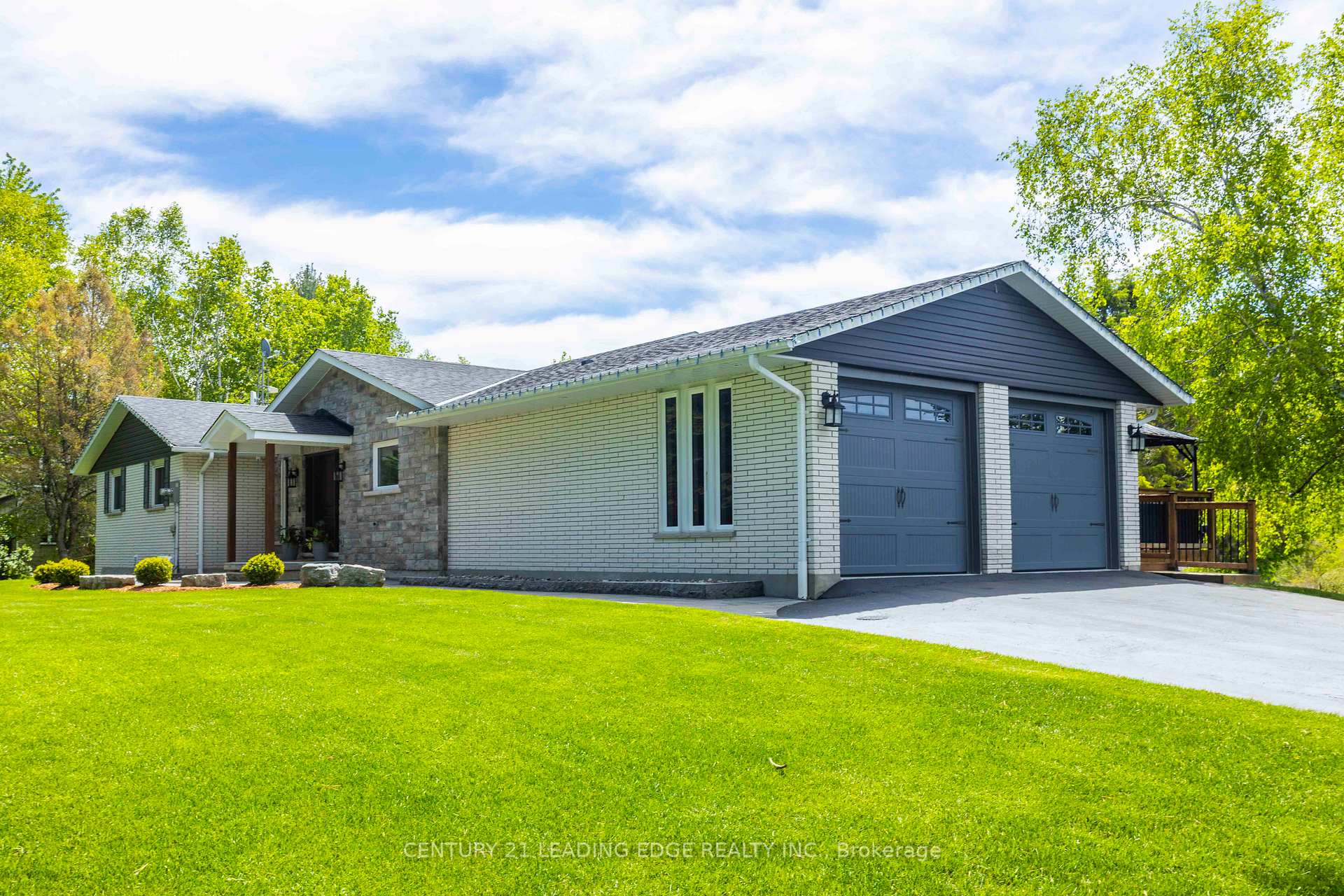Hi! This plugin doesn't seem to work correctly on your browser/platform.
Price
$2,299,000
Taxes:
$9,295
Assessment Year:
2024
Occupancy by:
Owner
Address:
835 Brawley Road West , Whitby, L1M 1M5, Durham
Directions/Cross Streets:
Ashburn Rd & Brawley Rd
Rooms:
6
Rooms +:
6
Bedrooms:
3
Bedrooms +:
2
Washrooms:
3
Family Room:
F
Basement:
Finished wit
Level/Floor
Room
Length(ft)
Width(ft)
Descriptions
Room
1 :
Main
Foyer
13.38
9.48
Hardwood Floor
Room
2 :
Main
Living Ro
21.35
23.06
Hardwood Floor, W/O To Porch, Overlooks Backyard
Room
3 :
Main
Dining Ro
13.87
10.40
Hardwood Floor, Granite Counters, B/I Appliances
Room
4 :
Main
Primary B
16.40
11.25
Hardwood Floor, Ensuite Bath, Overlooks Backyard
Room
5 :
Main
Bedroom 2
13.71
11.51
Hardwood Floor, Large Window, B/I Closet
Room
6 :
Main
Bedroom 3
11.15
10.50
Hardwood Floor, Large Window, B/I Closet
Room
7 :
Basement
Family Ro
18.40
9.38
Laminate, Walk-Out
Room
8 :
Basement
Bedroom 4
15.61
11.02
Laminate, Large Window, Ensuite Bath
Room
9 :
Basement
Bedroom 5
15.42
12.04
Laminate, Murphy Bed, Walk-Out
Room
10 :
Basement
Office
8.20
15.61
Laminate
Room
11 :
Basement
Kitchen
11.74
10.89
Laminate, Eat-in Kitchen
No. of Pieces
Level
Washroom
1 :
4
Ground
Washroom
2 :
3
Ground
Washroom
3 :
3
Basement
Washroom
4 :
0
Washroom
5 :
0
Property Type:
Detached
Style:
Bungalow-Raised
Exterior:
Brick
Garage Type:
Detached
Drive Parking Spaces:
20
Pool:
None
Approximatly Square Footage:
2000-2500
CAC Included:
N
Water Included:
N
Cabel TV Included:
N
Common Elements Included:
N
Heat Included:
N
Parking Included:
N
Condo Tax Included:
N
Building Insurance Included:
N
Fireplace/Stove:
Y
Heat Type:
Forced Air
Central Air Conditioning:
Central Air
Central Vac:
Y
Laundry Level:
Syste
Ensuite Laundry:
F
Sewers:
Septic
Percent Down:
5
10
15
20
25
10
10
15
20
25
15
10
15
20
25
20
10
15
20
25
Down Payment
$15,500
$31,000
$46,500
$62,000
First Mortgage
$294,500
$279,000
$263,500
$248,000
CMHC/GE
$8,098.75
$5,580
$4,611.25
$0
Total Financing
$302,598.75
$284,580
$268,111.25
$248,000
Monthly P&I
$1,296.01
$1,218.83
$1,148.3
$1,062.16
Expenses
$0
$0
$0
$0
Total Payment
$1,296.01
$1,218.83
$1,148.3
$1,062.16
Income Required
$48,600.26
$45,706.28
$43,061.24
$39,831.18
This chart is for demonstration purposes only. Always consult a professional financial
advisor before making personal financial decisions.
Although the information displayed is believed to be accurate, no warranties or representations are made of any kind.
CENTURY 21 LEADING EDGE REALTY INC.
Jump To:
--Please select an Item--
Description
General Details
Room & Interior
Exterior
Utilities
Walk Score
Street View
Map and Direction
Book Showing
Email Friend
View Slide Show
View All Photos >
Virtual Tour
Affordability Chart
Mortgage Calculator
Add To Compare List
Private Website
Print This Page
At a Glance:
Type:
Freehold - Detached
Area:
Durham
Municipality:
Whitby
Neighbourhood:
Rural Whitby
Style:
Bungalow-Raised
Lot Size:
x 331.38(Feet)
Approximate Age:
Tax:
$9,295
Maintenance Fee:
$0
Beds:
3+2
Baths:
3
Garage:
0
Fireplace:
Y
Air Conditioning:
Pool:
None
Locatin Map:
Listing added to compare list, click
here to view comparison
chart.
Inline HTML
Listing added to compare list,
click here to
view comparison chart.
MD Ashraful Bari
Broker
HomeLife/Future Realty Inc , Brokerage
Independently owned and operated.
Cell: 647.406.6653 | Office: 905.201.9977
MD Ashraful Bari
BROKER
Cell: 647.406.6653
Office: 905.201.9977
Fax: 905.201.9229
HomeLife/Future Realty Inc., Brokerage Independently owned and operated.


