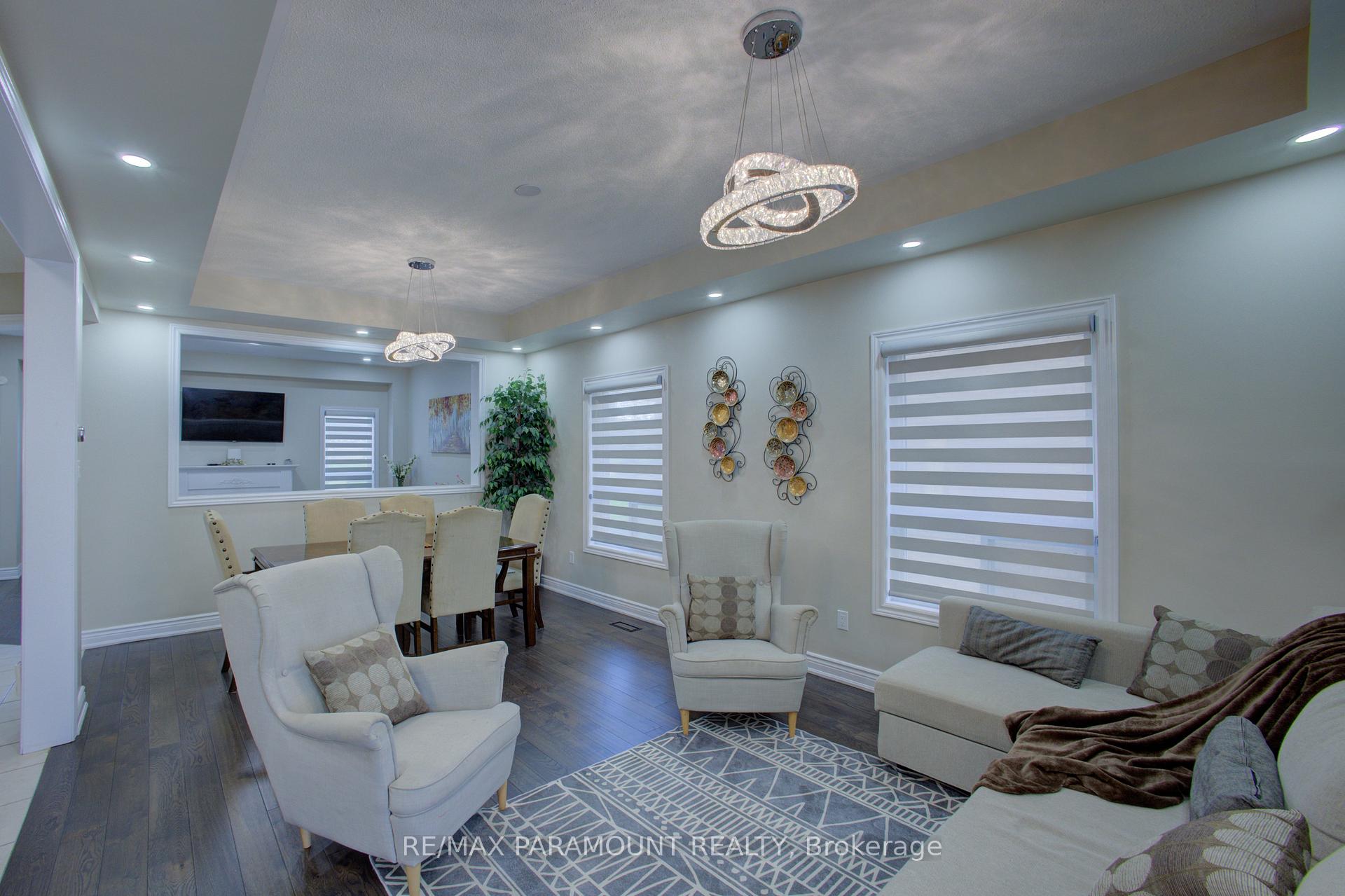Hi! This plugin doesn't seem to work correctly on your browser/platform.
Price
$1,349,900
Taxes:
$8,051.88
Occupancy by:
Owner
Address:
14 Paula Cour , Orangeville, L9W 5V1, Dufferin
Directions/Cross Streets:
B-Line/Paula
Rooms:
9
Rooms +:
2
Bedrooms:
4
Bedrooms +:
2
Washrooms:
4
Family Room:
T
Basement:
Partially Fi
Level/Floor
Room
Length(ft)
Width(ft)
Descriptions
Room
1 :
Main
Kitchen
11.02
11.02
B/I Appliances, Centre Island, Backsplash
Room
2 :
Main
Breakfast
11.02
11.02
Pantry, W/O To Deck
Room
3 :
Main
Family Ro
15.84
12.00
Gas Fireplace, Hardwood Floor, Overlooks Backyard
Room
4 :
Main
Living Ro
12.00
10.00
Hardwood Floor, Open Concept, Large Window
Room
5 :
Main
Dining Ro
12.00
10.00
Hardwood Floor, Open Concept, Large Window
Room
6 :
Second
Primary B
18.01
12.99
5 Pc Ensuite, His and Hers Closets, Hardwood Floor
Room
7 :
Second
Bedroom 2
11.51
10.40
4 Pc Ensuite, Double Closet, Hardwood Floor
Room
8 :
Second
Bedroom 3
14.01
12.99
4 Pc Ensuite, Double Closet, Hardwood Floor
Room
9 :
Second
Bedroom 4
11.51
12.00
4 Pc Ensuite, Double Closet, Hardwood Floor
Room
10 :
Second
Office
9.61
6.79
Hardwood Floor, Open Concept
Room
11 :
Basement
Bedroom
12.00
9.84
Window
Room
12 :
Basement
Bedroom
12.00
9.84
Window
Room
13 :
Basement
Great Roo
0
0
No. of Pieces
Level
Washroom
1 :
2
Main
Washroom
2 :
5
Second
Washroom
3 :
4
Second
Washroom
4 :
4
Second
Washroom
5 :
0
Property Type:
Detached
Style:
2-Storey
Exterior:
Brick
Garage Type:
Attached
(Parking/)Drive:
Private Do
Drive Parking Spaces:
2
Parking Type:
Private Do
Parking Type:
Private Do
Pool:
None
Other Structures:
Garden Shed
Approximatly Square Footage:
2000-2500
Property Features:
Cul de Sac/D
CAC Included:
N
Water Included:
N
Cabel TV Included:
N
Common Elements Included:
N
Heat Included:
N
Parking Included:
N
Condo Tax Included:
N
Building Insurance Included:
N
Fireplace/Stove:
Y
Heat Type:
Forced Air
Central Air Conditioning:
Central Air
Central Vac:
N
Laundry Level:
Syste
Ensuite Laundry:
F
Sewers:
Sewer
Utilities-Cable:
A
Utilities-Hydro:
Y
Percent Down:
5
10
15
20
25
10
10
15
20
25
15
10
15
20
25
20
10
15
20
25
Down Payment
$90
$180
$270
$360
First Mortgage
$1,710
$1,620
$1,530
$1,440
CMHC/GE
$47.03
$32.4
$26.78
$0
Total Financing
$1,757.03
$1,652.4
$1,556.78
$1,440
Monthly P&I
$7.53
$7.08
$6.67
$6.17
Expenses
$0
$0
$0
$0
Total Payment
$7.53
$7.08
$6.67
$6.17
Income Required
$282.2
$265.39
$250.03
$231.28
This chart is for demonstration purposes only. Always consult a professional financial
advisor before making personal financial decisions.
Although the information displayed is believed to be accurate, no warranties or representations are made of any kind.
RE/MAX PARAMOUNT REALTY
Jump To:
--Please select an Item--
Description
General Details
Room & Interior
Exterior
Utilities
Walk Score
Street View
Map and Direction
Book Showing
Email Friend
View Slide Show
View All Photos >
Virtual Tour
Affordability Chart
Mortgage Calculator
Add To Compare List
Private Website
Print This Page
At a Glance:
Type:
Freehold - Detached
Area:
Dufferin
Municipality:
Orangeville
Neighbourhood:
Orangeville
Style:
2-Storey
Lot Size:
x 174.67(Feet)
Approximate Age:
Tax:
$8,051.88
Maintenance Fee:
$0
Beds:
4+2
Baths:
4
Garage:
0
Fireplace:
Y
Air Conditioning:
Pool:
None
Locatin Map:
Listing added to compare list, click
here to view comparison
chart.
Inline HTML
Listing added to compare list,
click here to
view comparison chart.
MD Ashraful Bari
Broker
HomeLife/Future Realty Inc , Brokerage
Independently owned and operated.
Cell: 647.406.6653 | Office: 905.201.9977
MD Ashraful Bari
BROKER
Cell: 647.406.6653
Office: 905.201.9977
Fax: 905.201.9229
HomeLife/Future Realty Inc., Brokerage Independently owned and operated.


