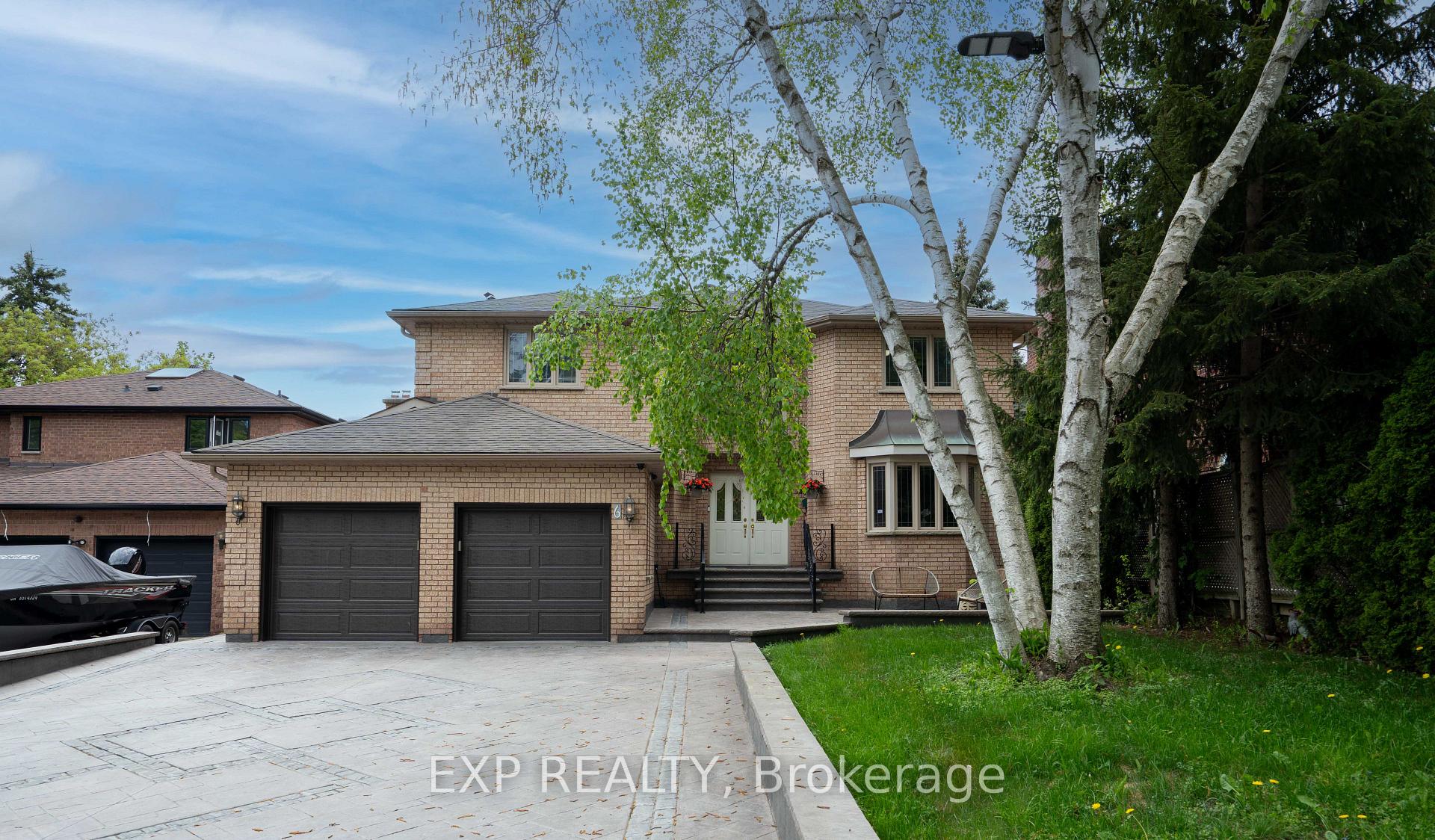Hi! This plugin doesn't seem to work correctly on your browser/platform.
Price
$1,688,000
Taxes:
$6,101.42
Assessment Year:
2024
Occupancy by:
Vacant
Address:
6 Edgebrook Driv , Toronto, M9V 5E8, Toronto
Directions/Cross Streets:
Islington and Albion Rd
Rooms:
10
Rooms +:
6
Bedrooms:
4
Bedrooms +:
2
Washrooms:
4
Family Room:
T
Basement:
Apartment
Level/Floor
Room
Length(ft)
Width(ft)
Descriptions
Room
1 :
Main
Living Ro
17.35
11.61
Large Window, Crown Moulding, Hardwood Floor
Room
2 :
Main
Dining Ro
16.89
11.61
French Doors, Hardwood Floor, Large Window
Room
3 :
Main
Kitchen
12.14
11.97
Large Window, Tile Floor, Combined w/Dining
Room
4 :
Main
Dining Ro
10.53
16.07
Large Window, Tile Floor, Combined w/Kitchen
Room
5 :
Main
Family Ro
17.15
12.89
Hardwood Floor, Marble Fireplace, Crown Moulding
Room
6 :
Main
Sunroom
10.50
6.56
Tile Floor, French Doors, Greenhouse Window
Room
7 :
Second
Primary B
25.52
11.61
Hardwood Floor, Crown Moulding, Window
Room
8 :
Second
Bedroom 2
12.14
12.50
Hardwood Floor, Crown Moulding, Window
Room
9 :
Second
Bedroom 3
12.14
11.71
Hardwood Floor, Crown Moulding, Window
Room
10 :
Second
Bedroom 4
11.87
14.66
Hardwood Floor, Crown Moulding, Window
Room
11 :
Basement
Office
19.12
11.61
Room
12 :
Basement
Kitchen
11.58
11.61
Room
13 :
Basement
Dining Ro
12.63
14.04
Room
14 :
Basement
Living Ro
22.99
17.09
Room
15 :
Basement
Bedroom
10.53
13.12
No. of Pieces
Level
Washroom
1 :
5
Second
Washroom
2 :
4
Second
Washroom
3 :
2
Main
Washroom
4 :
3
Basement
Washroom
5 :
0
Washroom
6 :
5
Second
Washroom
7 :
4
Second
Washroom
8 :
2
Main
Washroom
9 :
3
Basement
Washroom
10 :
0
Washroom
11 :
5
Second
Washroom
12 :
4
Second
Washroom
13 :
2
Main
Washroom
14 :
3
Basement
Washroom
15 :
0
Washroom
16 :
5
Second
Washroom
17 :
4
Second
Washroom
18 :
2
Main
Washroom
19 :
3
Basement
Washroom
20 :
0
Washroom
21 :
5
Second
Washroom
22 :
4
Second
Washroom
23 :
2
Main
Washroom
24 :
3
Basement
Washroom
25 :
0
Property Type:
Detached
Style:
2-Storey
Exterior:
Brick
Garage Type:
Attached
(Parking/)Drive:
Private
Drive Parking Spaces:
4
Parking Type:
Private
Parking Type:
Private
Pool:
Inground
Approximatly Square Footage:
2500-3000
Property Features:
Public Trans
CAC Included:
N
Water Included:
N
Cabel TV Included:
N
Common Elements Included:
N
Heat Included:
N
Parking Included:
N
Condo Tax Included:
N
Building Insurance Included:
N
Fireplace/Stove:
Y
Heat Type:
Forced Air
Central Air Conditioning:
Central Air
Central Vac:
Y
Laundry Level:
Syste
Ensuite Laundry:
F
Sewers:
Sewer
Utilities-Cable:
Y
Utilities-Hydro:
Y
Percent Down:
5
10
15
20
25
10
10
15
20
25
15
10
15
20
25
20
10
15
20
25
Down Payment
$84,400
$168,800
$253,200
$337,600
First Mortgage
$1,603,600
$1,519,200
$1,434,800
$1,350,400
CMHC/GE
$44,099
$30,384
$25,109
$0
Total Financing
$1,647,699
$1,549,584
$1,459,909
$1,350,400
Monthly P&I
$7,056.97
$6,636.75
$6,252.68
$5,783.66
Expenses
$0
$0
$0
$0
Total Payment
$7,056.97
$6,636.75
$6,252.68
$5,783.66
Income Required
$264,636.27
$248,878.06
$234,475.39
$216,887.19
This chart is for demonstration purposes only. Always consult a professional financial
advisor before making personal financial decisions.
Although the information displayed is believed to be accurate, no warranties or representations are made of any kind.
EXP REALTY
Jump To:
--Please select an Item--
Description
General Details
Room & Interior
Exterior
Utilities
Walk Score
Street View
Map and Direction
Book Showing
Email Friend
View Slide Show
View All Photos >
Virtual Tour
Affordability Chart
Mortgage Calculator
Add To Compare List
Private Website
Print This Page
At a Glance:
Type:
Freehold - Detached
Area:
Toronto
Municipality:
Toronto W10
Neighbourhood:
Thistletown-Beaumonde Heights
Style:
2-Storey
Lot Size:
x 221.73(Feet)
Approximate Age:
Tax:
$6,101.42
Maintenance Fee:
$0
Beds:
4+2
Baths:
4
Garage:
0
Fireplace:
Y
Air Conditioning:
Pool:
Inground
Locatin Map:
Listing added to compare list, click
here to view comparison
chart.
Inline HTML
Listing added to compare list,
click here to
view comparison chart.
MD Ashraful Bari
Broker
HomeLife/Future Realty Inc , Brokerage
Independently owned and operated.
Cell: 647.406.6653 | Office: 905.201.9977
MD Ashraful Bari
BROKER
Cell: 647.406.6653
Office: 905.201.9977
Fax: 905.201.9229
HomeLife/Future Realty Inc., Brokerage Independently owned and operated.


