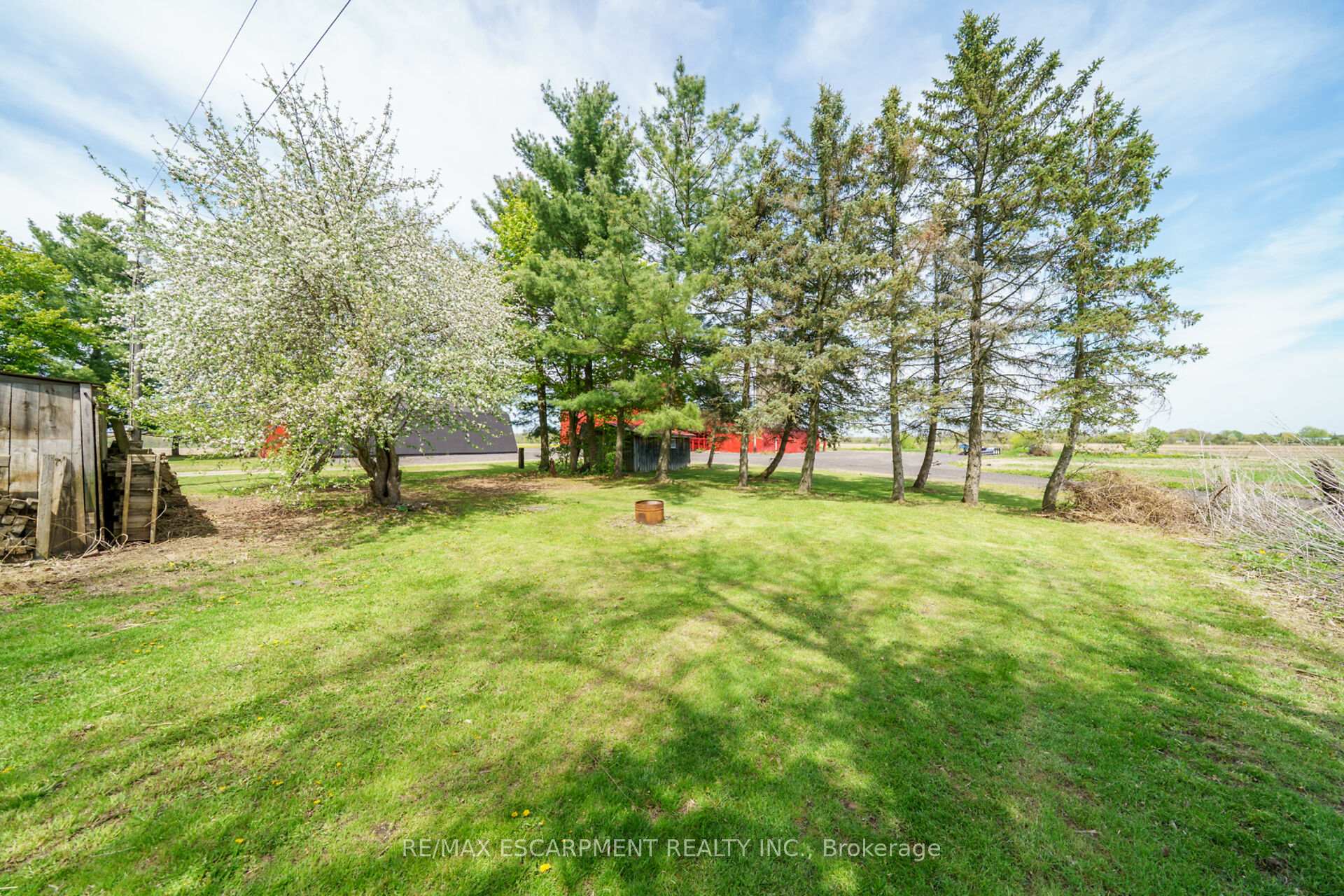Hi! This plugin doesn't seem to work correctly on your browser/platform.
Price
$599,000
Taxes:
$0
Occupancy by:
Vacant
Address:
534 Haldimand 32 Road , Haldimand, N0A 1C0, Haldimand
Acreage:
.50-1.99
Directions/Cross Streets:
Highway 3/Haldimand Road 17
Rooms:
3
Rooms +:
3
Bedrooms:
3
Bedrooms +:
0
Washrooms:
2
Family Room:
F
Basement:
Unfinished
Level/Floor
Room
Length(ft)
Width(ft)
Descriptions
Room
1 :
Main
Laundry
14.07
11.09
Room
2 :
Main
Kitchen
14.07
15.42
Room
3 :
Main
Dining Ro
16.76
14.33
Room
4 :
Main
Living Ro
14.56
13.25
Room
5 :
Main
Bathroom
14.33
7.51
3 Pc Bath
Room
6 :
Second
Bedroom
9.74
10.99
Room
7 :
Second
Bedroom
12.00
11.41
Room
8 :
Second
Primary B
11.58
12.00
Room
9 :
Second
Bathroom
8.00
4.76
4 Pc Bath
Room
10 :
Basement
Utility R
23.58
14.17
Room
11 :
Basement
Other
20.99
12.17
No. of Pieces
Level
Washroom
1 :
3
Main
Washroom
2 :
4
Upper
Washroom
3 :
0
Washroom
4 :
0
Washroom
5 :
0
Washroom
6 :
3
Main
Washroom
7 :
4
Upper
Washroom
8 :
0
Washroom
9 :
0
Washroom
10 :
0
Washroom
11 :
3
Main
Washroom
12 :
4
Upper
Washroom
13 :
0
Washroom
14 :
0
Washroom
15 :
0
Property Type:
Detached
Style:
2-Storey
Exterior:
Brick
Garage Type:
Detached
(Parking/)Drive:
Private Tr
Drive Parking Spaces:
6
Parking Type:
Private Tr
Parking Type:
Private Tr
Pool:
None
Approximatly Age:
100+
Approximatly Square Footage:
1500-2000
Property Features:
Hospital
CAC Included:
N
Water Included:
N
Cabel TV Included:
N
Common Elements Included:
N
Heat Included:
N
Parking Included:
N
Condo Tax Included:
N
Building Insurance Included:
N
Fireplace/Stove:
N
Heat Type:
Forced Air
Central Air Conditioning:
None
Central Vac:
N
Laundry Level:
Syste
Ensuite Laundry:
F
Sewers:
Septic
Water:
Cistern
Water Supply Types:
Cistern
Utilities-Hydro:
Y
Percent Down:
5
10
15
20
25
10
10
15
20
25
15
10
15
20
25
20
10
15
20
25
Down Payment
$29,950
$59,900
$89,850
$119,800
First Mortgage
$569,050
$539,100
$509,150
$479,200
CMHC/GE
$15,648.88
$10,782
$8,910.13
$0
Total Financing
$584,698.88
$549,882
$518,060.13
$479,200
Monthly P&I
$2,504.22
$2,355.1
$2,218.81
$2,052.38
Expenses
$0
$0
$0
$0
Total Payment
$2,504.22
$2,355.1
$2,218.81
$2,052.38
Income Required
$93,908.25
$88,316.32
$83,205.43
$76,964.12
This chart is for demonstration purposes only. Always consult a professional financial
advisor before making personal financial decisions.
Although the information displayed is believed to be accurate, no warranties or representations are made of any kind.
RE/MAX ESCARPMENT REALTY INC.
Jump To:
--Please select an Item--
Description
General Details
Room & Interior
Exterior
Utilities
Walk Score
Street View
Map and Direction
Book Showing
Email Friend
View Slide Show
View All Photos >
Virtual Tour
Affordability Chart
Mortgage Calculator
Add To Compare List
Private Website
Print This Page
At a Glance:
Type:
Freehold - Detached
Area:
Haldimand
Municipality:
Haldimand
Neighbourhood:
Haldimand
Style:
2-Storey
Lot Size:
x 413.00(Feet)
Approximate Age:
100+
Tax:
$0
Maintenance Fee:
$0
Beds:
3
Baths:
2
Garage:
0
Fireplace:
N
Air Conditioning:
Pool:
None
Locatin Map:
Listing added to compare list, click
here to view comparison
chart.
Inline HTML
Listing added to compare list,
click here to
view comparison chart.
MD Ashraful Bari
Broker
HomeLife/Future Realty Inc , Brokerage
Independently owned and operated.
Cell: 647.406.6653 | Office: 905.201.9977
MD Ashraful Bari
BROKER
Cell: 647.406.6653
Office: 905.201.9977
Fax: 905.201.9229
HomeLife/Future Realty Inc., Brokerage Independently owned and operated.


