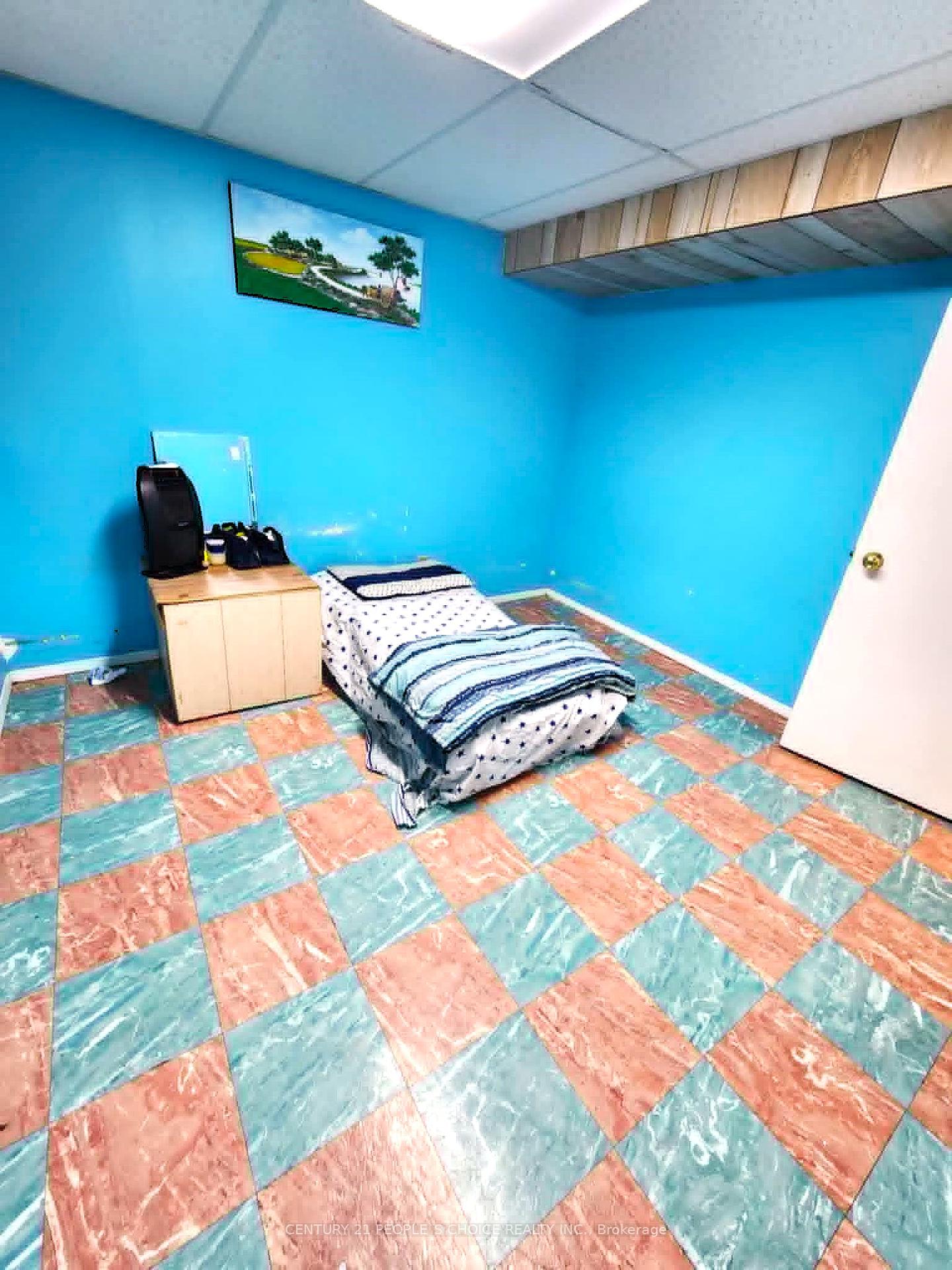Hi! This plugin doesn't seem to work correctly on your browser/platform.
Price
$989,000
Taxes:
$4,902
Occupancy by:
Owner
Address:
9 Ravenswood Driv , Brampton, L6Y 3Y5, Peel
Directions/Cross Streets:
Timberlane/ Raylawson
Rooms:
11
Bedrooms:
3
Bedrooms +:
1
Washrooms:
4
Family Room:
T
Basement:
Apartment
Level/Floor
Room
Length(ft)
Width(ft)
Descriptions
Room
1 :
Main
Living Ro
11.02
11.02
Separate Room, Laminate, Window
Room
2 :
Main
Family Ro
25.32
10.59
Pot Lights, Laminate, Large Window
Room
3 :
Main
Dining Ro
25.32
10.59
Laminate, Sliding Doors, Pot Lights
Room
4 :
Main
Kitchen
10.92
10.66
Quartz Counter, Stainless Steel Appl, Pot Lights
Room
5 :
Main
Other
12.33
3.18
Laminate
Room
6 :
Second
Primary B
15.68
12.33
Laminate, 2 Pc Ensuite, Walk-In Closet(s)
Room
7 :
Second
Bedroom 2
12.00
10.00
Laminate, 4 Pc Bath, Mirrored Closet
Room
8 :
Second
Bedroom 3
11.58
11.02
Laminate, Mirrored Closet, Large Window
Room
9 :
Basement
Primary B
10.82
10.33
Ceramic Floor, Large Window, Closet
Room
10 :
Basement
Kitchen
14.33
7.25
Ceramic Floor, Stainless Steel Appl, Double Sink
Room
11 :
Basement
Living Ro
20.34
10.33
Laminate, 4 Pc Bath
Room
12 :
Basement
Laundry
7.02
6.33
Separate Room
No. of Pieces
Level
Washroom
1 :
2
Main
Washroom
2 :
2
Second
Washroom
3 :
4
Second
Washroom
4 :
4
Basement
Washroom
5 :
0
Property Type:
Detached
Style:
2-Storey
Exterior:
Brick Front
Garage Type:
Attached
(Parking/)Drive:
Available
Drive Parking Spaces:
2
Parking Type:
Available
Parking Type:
Available
Pool:
None
Approximatly Square Footage:
1500-2000
Property Features:
Fenced Yard
CAC Included:
N
Water Included:
N
Cabel TV Included:
N
Common Elements Included:
N
Heat Included:
N
Parking Included:
N
Condo Tax Included:
N
Building Insurance Included:
N
Fireplace/Stove:
N
Heat Type:
Forced Air
Central Air Conditioning:
Central Air
Central Vac:
N
Laundry Level:
Syste
Ensuite Laundry:
F
Elevator Lift:
False
Sewers:
Sewer
Utilities-Cable:
A
Utilities-Hydro:
A
Percent Down:
5
10
15
20
25
10
10
15
20
25
15
10
15
20
25
20
10
15
20
25
Down Payment
$
$
$
$
First Mortgage
$
$
$
$
CMHC/GE
$
$
$
$
Total Financing
$
$
$
$
Monthly P&I
$
$
$
$
Expenses
$
$
$
$
Total Payment
$
$
$
$
Income Required
$
$
$
$
This chart is for demonstration purposes only. Always consult a professional financial
advisor before making personal financial decisions.
Although the information displayed is believed to be accurate, no warranties or representations are made of any kind.
CENTURY 21 PEOPLE`S CHOICE REALTY INC.
Jump To:
--Please select an Item--
Description
General Details
Room & Interior
Exterior
Utilities
Walk Score
Street View
Map and Direction
Book Showing
Email Friend
View Slide Show
View All Photos >
Affordability Chart
Mortgage Calculator
Add To Compare List
Private Website
Print This Page
At a Glance:
Type:
Freehold - Detached
Area:
Peel
Municipality:
Brampton
Neighbourhood:
Fletcher's Creek South
Style:
2-Storey
Lot Size:
x 105.64(Feet)
Approximate Age:
Tax:
$4,902
Maintenance Fee:
$0
Beds:
3+1
Baths:
4
Garage:
0
Fireplace:
N
Air Conditioning:
Pool:
None
Locatin Map:
Listing added to compare list, click
here to view comparison
chart.
Inline HTML
Listing added to compare list,
click here to
view comparison chart.
MD Ashraful Bari
Broker
HomeLife/Future Realty Inc , Brokerage
Independently owned and operated.
Cell: 647.406.6653 | Office: 905.201.9977
MD Ashraful Bari
BROKER
Cell: 647.406.6653
Office: 905.201.9977
Fax: 905.201.9229
HomeLife/Future Realty Inc., Brokerage Independently owned and operated.


