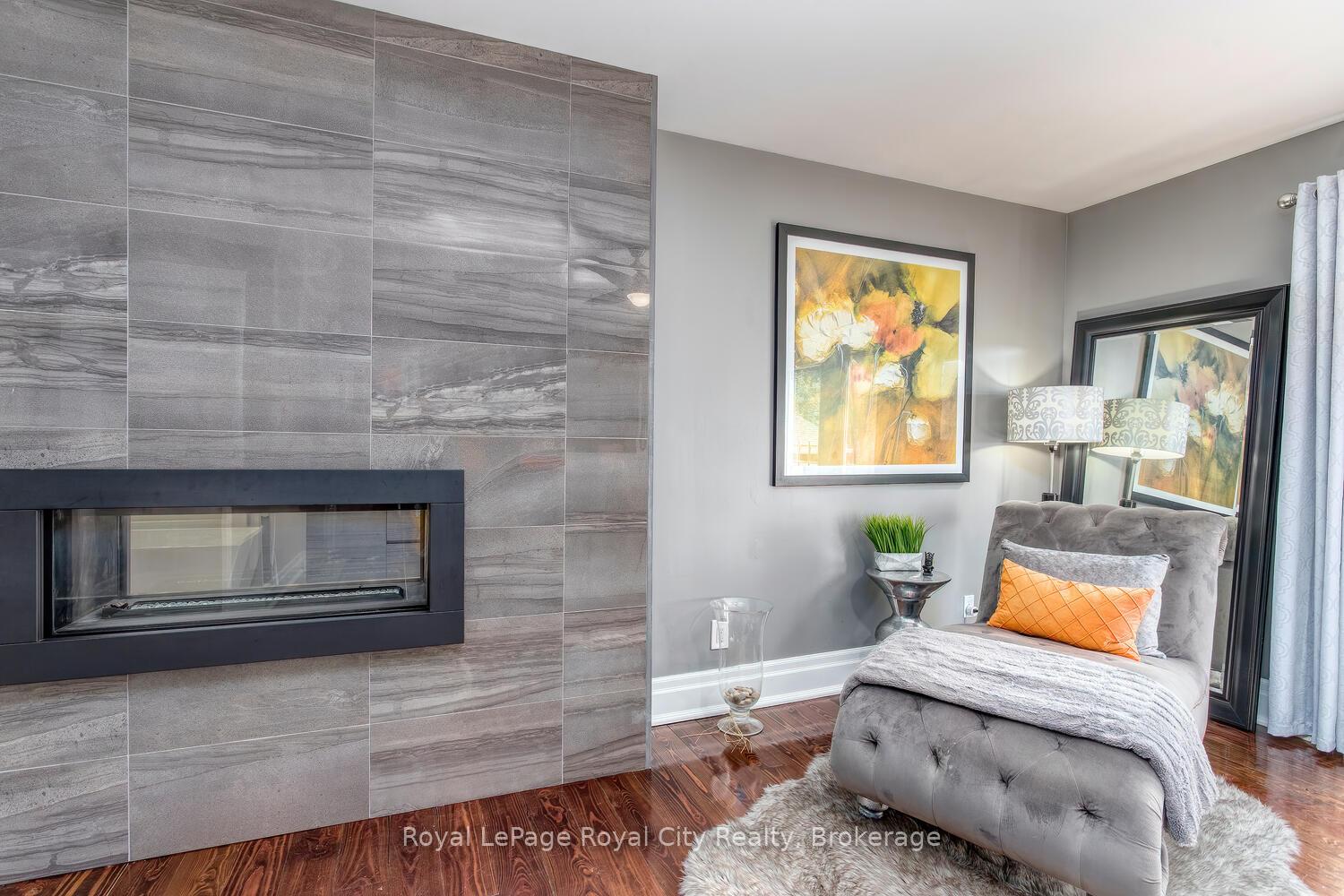Hi! This plugin doesn't seem to work correctly on your browser/platform.
Price
$1,879,000
Taxes:
$5,903.62
Assessment Year:
2025
Occupancy by:
Owner
Address:
1158 Conservation Road East , Milton, L0P 1B0, Halton
Acreage:
2-4.99
Directions/Cross Streets:
Between Milburough Townline / Halton Regional Road 24 and McNiven Road
Rooms:
8
Rooms +:
2
Bedrooms:
2
Bedrooms +:
0
Washrooms:
2
Family Room:
F
Basement:
Finished wit
Level/Floor
Room
Length(ft)
Width(ft)
Descriptions
Room
1 :
Second
Kitchen
19.65
12.99
Centre Island, Quartz Counter, Hardwood Floor
Room
2 :
Second
Living Ro
21.25
14.50
Hardwood Floor, Fireplace, Bay Window
Room
3 :
Ground
Dining Ro
16.99
12.76
Fireplace, Hardwood Floor, Walk-Out
Room
4 :
Third
Primary B
28.83
16.56
Juliette Balcony, Hardwood Floor, 2 Way Fireplace
Room
5 :
Third
Bathroom
24.01
8.00
5 Pc Ensuite, Heated Floor, Soaking Tub
Room
6 :
Third
Bedroom
10.92
10.50
Hardwood Floor, Juliette Balcony
Room
7 :
Third
Bathroom
10.00
6.00
5 Pc Bath, Double Sink, Heated Floor
Room
8 :
Ground
Foyer
8.59
8.33
Ceramic Floor, Access To Garage, Double Closet
Room
9 :
Basement
Recreatio
16.56
13.91
Above Grade Window, Double Closet, Hardwood Floor
Room
10 :
Basement
Laundry
13.32
12.60
Walk-Out, Custom Counter
No. of Pieces
Level
Washroom
1 :
5
Third
Washroom
2 :
5
Third
Washroom
3 :
0
Washroom
4 :
0
Washroom
5 :
0
Washroom
6 :
5
Third
Washroom
7 :
5
Third
Washroom
8 :
0
Washroom
9 :
0
Washroom
10 :
0
Washroom
11 :
5
Third
Washroom
12 :
5
Third
Washroom
13 :
0
Washroom
14 :
0
Washroom
15 :
0
Washroom
16 :
5
Third
Washroom
17 :
5
Third
Washroom
18 :
0
Washroom
19 :
0
Washroom
20 :
0
Property Type:
Detached
Style:
Sidesplit 4
Exterior:
Stucco (Plaster)
Garage Type:
Built-In
(Parking/)Drive:
Private, C
Drive Parking Spaces:
5
Parking Type:
Private, C
Parking Type:
Private
Parking Type:
Covered
Pool:
None
Other Structures:
Shed
Approximatly Age:
51-99
Approximatly Square Footage:
1500-2000
Property Features:
Greenbelt/Co
CAC Included:
N
Water Included:
N
Cabel TV Included:
N
Common Elements Included:
N
Heat Included:
N
Parking Included:
N
Condo Tax Included:
N
Building Insurance Included:
N
Fireplace/Stove:
Y
Heat Type:
Forced Air
Central Air Conditioning:
Central Air
Central Vac:
N
Laundry Level:
Syste
Ensuite Laundry:
F
Sewers:
Septic
Water:
Drilled W
Water Supply Types:
Drilled Well
Utilities-Cable:
A
Utilities-Hydro:
A
Percent Down:
5
10
15
20
25
10
10
15
20
25
15
10
15
20
25
20
10
15
20
25
Down Payment
$112,500
$225,000
$337,500
$450,000
First Mortgage
$2,137,500
$2,025,000
$1,912,500
$1,800,000
CMHC/GE
$58,781.25
$40,500
$33,468.75
$0
Total Financing
$2,196,281.25
$2,065,500
$1,945,968.75
$1,800,000
Monthly P&I
$9,406.5
$8,846.38
$8,334.43
$7,709.26
Expenses
$0
$0
$0
$0
Total Payment
$9,406.5
$8,846.38
$8,334.43
$7,709.26
Income Required
$352,743.84
$331,739.11
$312,541.25
$289,097.27
This chart is for demonstration purposes only. Always consult a professional financial
advisor before making personal financial decisions.
Although the information displayed is believed to be accurate, no warranties or representations are made of any kind.
Royal LePage Royal City Realty
Jump To:
--Please select an Item--
Description
General Details
Room & Interior
Exterior
Utilities
Walk Score
Street View
Map and Direction
Book Showing
Email Friend
View Slide Show
View All Photos >
Virtual Tour
Affordability Chart
Mortgage Calculator
Add To Compare List
Private Website
Print This Page
At a Glance:
Type:
Freehold - Detached
Area:
Halton
Municipality:
Milton
Neighbourhood:
Rural Milton West
Style:
Sidesplit 4
Lot Size:
x 514.00(Feet)
Approximate Age:
51-99
Tax:
$5,903.62
Maintenance Fee:
$0
Beds:
2
Baths:
2
Garage:
0
Fireplace:
Y
Air Conditioning:
Pool:
None
Locatin Map:
Listing added to compare list, click
here to view comparison
chart.
Inline HTML
Listing added to compare list,
click here to
view comparison chart.
MD Ashraful Bari
Broker
HomeLife/Future Realty Inc , Brokerage
Independently owned and operated.
Cell: 647.406.6653 | Office: 905.201.9977
MD Ashraful Bari
BROKER
Cell: 647.406.6653
Office: 905.201.9977
Fax: 905.201.9229
HomeLife/Future Realty Inc., Brokerage Independently owned and operated.


