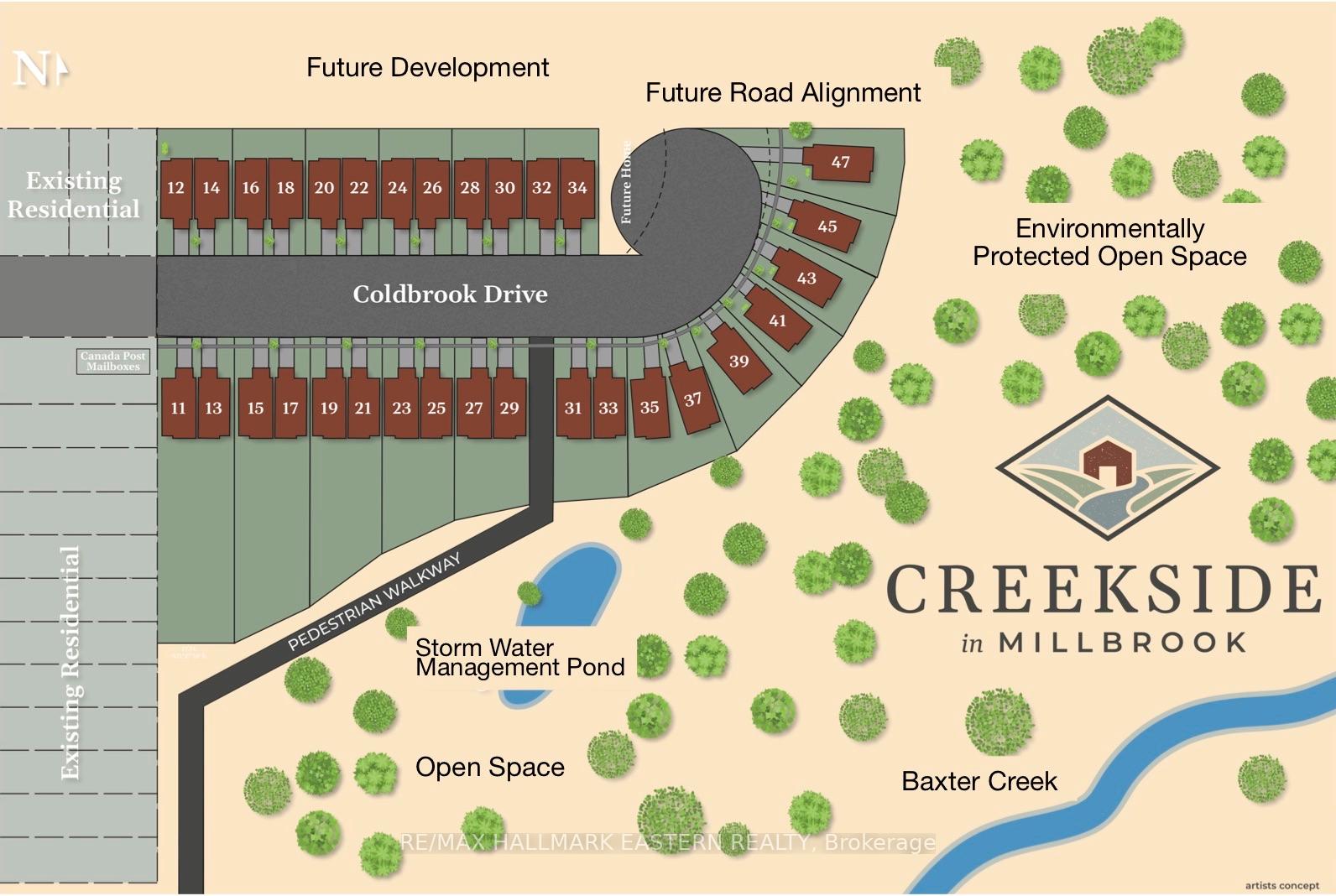Hi! This plugin doesn't seem to work correctly on your browser/platform.
Price
$884,990
Taxes:
$0
Assessment Year:
2025
Occupancy by:
Vacant
Address:
30 Coldbrook Driv , Cavan Monaghan, L0A 1G0, Peterborough
Acreage:
< .50
Directions/Cross Streets:
Tupper/Centenniel
Rooms:
12
Bedrooms:
3
Bedrooms +:
0
Washrooms:
3
Family Room:
T
Basement:
Full
Level/Floor
Room
Length(ft)
Width(ft)
Descriptions
Room
1 :
Main
Den
9.15
11.68
Hardwood Floor
Room
2 :
Main
Laundry
7.15
6.00
Porcelain Floor
Room
3 :
Main
Kitchen
10.50
12.33
Quartz Counter, Pot Lights, Breakfast Bar
Room
4 :
Main
Dining Ro
10.50
10.99
W/O To Yard, Open Concept, Hardwood Floor
Room
5 :
Main
Living Ro
10.17
17.25
Open Concept, Large Window, Overlooks Backyard
Room
6 :
Main
Powder Ro
2.98
7.58
2 Pc Bath, Porcelain Floor
Room
7 :
Second
Primary B
11.25
14.50
Walk-In Closet(s), 5 Pc Ensuite, Large Window
Room
8 :
Second
Bedroom 2
9.15
10.99
Walk-In Closet(s)
Room
9 :
Second
Bedroom 3
11.51
12.50
Large Closet
Room
10 :
Second
Family Ro
13.32
15.42
Cathedral Ceiling(s), Fireplace, Hardwood Floor
Room
11 :
Second
Bathroom
9.38
9.38
5 Pc Ensuite, Soaking Tub
Room
12 :
Second
Bathroom
9.18
10.99
4 Pc Bath, Porcelain Floor
No. of Pieces
Level
Washroom
1 :
5
Second
Washroom
2 :
4
Second
Washroom
3 :
2
Main
Washroom
4 :
0
Washroom
5 :
0
Washroom
6 :
5
Second
Washroom
7 :
4
Second
Washroom
8 :
2
Main
Washroom
9 :
0
Washroom
10 :
0
Washroom
11 :
5
Second
Washroom
12 :
4
Second
Washroom
13 :
2
Main
Washroom
14 :
0
Washroom
15 :
0
Washroom
16 :
5
Second
Washroom
17 :
4
Second
Washroom
18 :
2
Main
Washroom
19 :
0
Washroom
20 :
0
Washroom
21 :
5
Second
Washroom
22 :
4
Second
Washroom
23 :
2
Main
Washroom
24 :
0
Washroom
25 :
0
Washroom
26 :
5
Second
Washroom
27 :
4
Second
Washroom
28 :
2
Main
Washroom
29 :
0
Washroom
30 :
0
Washroom
31 :
5
Second
Washroom
32 :
4
Second
Washroom
33 :
2
Main
Washroom
34 :
0
Washroom
35 :
0
Washroom
36 :
5
Second
Washroom
37 :
4
Second
Washroom
38 :
2
Main
Washroom
39 :
0
Washroom
40 :
0
Property Type:
Detached
Style:
2-Storey
Exterior:
Brick
Garage Type:
Attached
(Parking/)Drive:
Private Do
Drive Parking Spaces:
4
Parking Type:
Private Do
Parking Type:
Private Do
Pool:
None
Approximatly Age:
New
Approximatly Square Footage:
1500-2000
Property Features:
Golf
CAC Included:
N
Water Included:
N
Cabel TV Included:
N
Common Elements Included:
N
Heat Included:
N
Parking Included:
N
Condo Tax Included:
N
Building Insurance Included:
N
Fireplace/Stove:
Y
Heat Type:
Forced Air
Central Air Conditioning:
None
Central Vac:
N
Laundry Level:
Syste
Ensuite Laundry:
F
Sewers:
Sewer
Percent Down:
5
10
15
20
25
10
10
15
20
25
15
10
15
20
25
20
10
15
20
25
Down Payment
$
$
$
$
First Mortgage
$
$
$
$
CMHC/GE
$
$
$
$
Total Financing
$
$
$
$
Monthly P&I
$
$
$
$
Expenses
$
$
$
$
Total Payment
$
$
$
$
Income Required
$
$
$
$
This chart is for demonstration purposes only. Always consult a professional financial
advisor before making personal financial decisions.
Although the information displayed is believed to be accurate, no warranties or representations are made of any kind.
RE/MAX HALLMARK EASTERN REALTY
Jump To:
--Please select an Item--
Description
General Details
Room & Interior
Exterior
Utilities
Walk Score
Street View
Map and Direction
Book Showing
Email Friend
View Slide Show
View All Photos >
Affordability Chart
Mortgage Calculator
Add To Compare List
Private Website
Print This Page
At a Glance:
Type:
Freehold - Detached
Area:
Peterborough
Municipality:
Cavan Monaghan
Neighbourhood:
Millbrook Village
Style:
2-Storey
Lot Size:
x 109.00(Feet)
Approximate Age:
New
Tax:
$0
Maintenance Fee:
$0
Beds:
3
Baths:
3
Garage:
0
Fireplace:
Y
Air Conditioning:
Pool:
None
Locatin Map:
Listing added to compare list, click
here to view comparison
chart.
Inline HTML
Listing added to compare list,
click here to
view comparison chart.
MD Ashraful Bari
Broker
HomeLife/Future Realty Inc , Brokerage
Independently owned and operated.
Cell: 647.406.6653 | Office: 905.201.9977
MD Ashraful Bari
BROKER
Cell: 647.406.6653
Office: 905.201.9977
Fax: 905.201.9229
HomeLife/Future Realty Inc., Brokerage Independently owned and operated.


