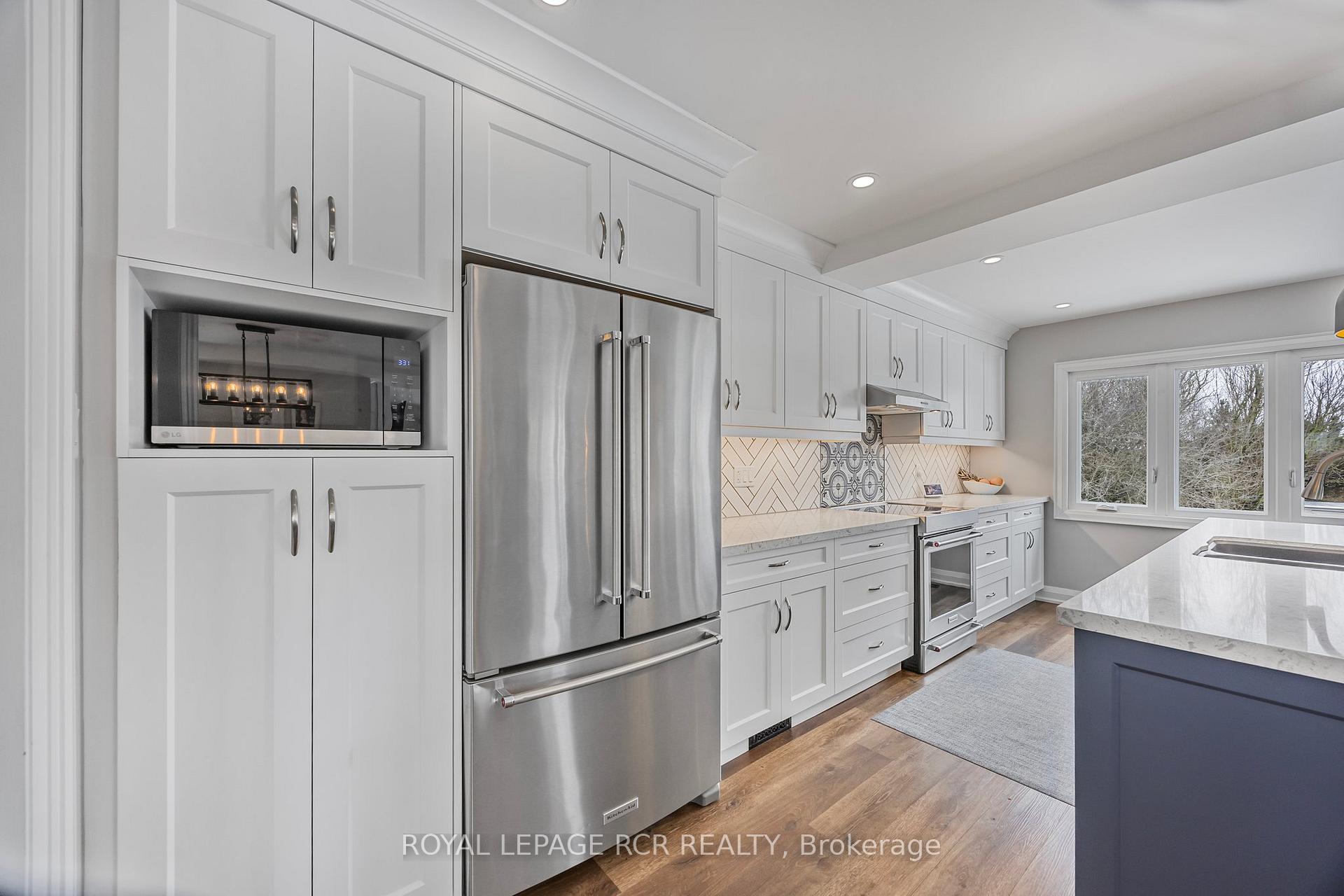Hi! This plugin doesn't seem to work correctly on your browser/platform.
Price
$1,185,000
Taxes:
$3,992.34
Occupancy by:
Owner
Address:
18 Peter Stre , Amaranth, L9W 5Z8, Dufferin
Acreage:
.50-1.99
Directions/Cross Streets:
Station St & Peter St
Rooms:
6
Bedrooms:
3
Bedrooms +:
0
Washrooms:
3
Family Room:
F
Basement:
Full
Level/Floor
Room
Length(ft)
Width(ft)
Descriptions
Room
1 :
Main
Living Ro
17.06
14.10
Gas Fireplace, Combined w/Kitchen, Vinyl Floor
Room
2 :
Main
Dining Ro
9.51
7.87
Vinyl Floor, Combined w/Living, Large Window
Room
3 :
Main
Kitchen
13.45
9.18
Quartz Counter, Centre Island, Stainless Steel Appl
Room
4 :
Main
Laundry
8.53
5.25
Laundry Sink, Large Window, Vinyl Floor
Room
5 :
Second
Primary B
16.73
10.50
His and Hers Closets, 4 Pc Ensuite
Room
6 :
Second
Bedroom 2
12.79
9.18
Closet, Large Window, Laminate
Room
7 :
Second
Bedroom 3
12.79
9.18
Closet, Large Window, Laminate
Room
8 :
Second
Bathroom
9.18
9.51
4 Pc Ensuite, Heated Floor, Separate Shower
Room
9 :
Lower
Great Roo
18.04
19.68
Partly Finished, Laminate
No. of Pieces
Level
Washroom
1 :
4
Second
Washroom
2 :
4
Second
Washroom
3 :
2
Main
Washroom
4 :
0
Washroom
5 :
0
Property Type:
Detached
Style:
2-Storey
Exterior:
Aluminum Siding
Garage Type:
Built-In
(Parking/)Drive:
Private
Drive Parking Spaces:
4
Parking Type:
Private
Parking Type:
Private
Pool:
None
Approximatly Square Footage:
1500-2000
CAC Included:
N
Water Included:
N
Cabel TV Included:
N
Common Elements Included:
N
Heat Included:
N
Parking Included:
N
Condo Tax Included:
N
Building Insurance Included:
N
Fireplace/Stove:
Y
Heat Type:
Forced Air
Central Air Conditioning:
Central Air
Central Vac:
N
Laundry Level:
Syste
Ensuite Laundry:
F
Sewers:
Septic
Utilities-Cable:
A
Utilities-Hydro:
Y
Percent Down:
5
10
15
20
25
10
10
15
20
25
15
10
15
20
25
20
10
15
20
25
Down Payment
$149,995
$299,990
$449,985
$599,980
First Mortgage
$2,849,905
$2,699,910
$2,549,915
$2,399,920
CMHC/GE
$78,372.39
$53,998.2
$44,623.51
$0
Total Financing
$2,928,277.39
$2,753,908.2
$2,594,538.51
$2,399,920
Monthly P&I
$12,541.59
$11,794.78
$11,112.21
$10,278.67
Expenses
$0
$0
$0
$0
Total Payment
$12,541.59
$11,794.78
$11,112.21
$10,278.67
Income Required
$470,309.44
$442,304.07
$416,707.77
$385,450.17
This chart is for demonstration purposes only. Always consult a professional financial
advisor before making personal financial decisions.
Although the information displayed is believed to be accurate, no warranties or representations are made of any kind.
ROYAL LEPAGE RCR REALTY
Jump To:
--Please select an Item--
Description
General Details
Room & Interior
Exterior
Utilities
Walk Score
Street View
Map and Direction
Book Showing
Email Friend
View Slide Show
View All Photos >
Affordability Chart
Mortgage Calculator
Add To Compare List
Private Website
Print This Page
At a Glance:
Type:
Freehold - Detached
Area:
Dufferin
Municipality:
Amaranth
Neighbourhood:
Rural Amaranth
Style:
2-Storey
Lot Size:
x 180.13(Feet)
Approximate Age:
Tax:
$3,992.34
Maintenance Fee:
$0
Beds:
3
Baths:
3
Garage:
0
Fireplace:
Y
Air Conditioning:
Pool:
None
Locatin Map:
Listing added to compare list, click
here to view comparison
chart.
Inline HTML
Listing added to compare list,
click here to
view comparison chart.
MD Ashraful Bari
Broker
HomeLife/Future Realty Inc , Brokerage
Independently owned and operated.
Cell: 647.406.6653 | Office: 905.201.9977
MD Ashraful Bari
BROKER
Cell: 647.406.6653
Office: 905.201.9977
Fax: 905.201.9229
HomeLife/Future Realty Inc., Brokerage Independently owned and operated.


