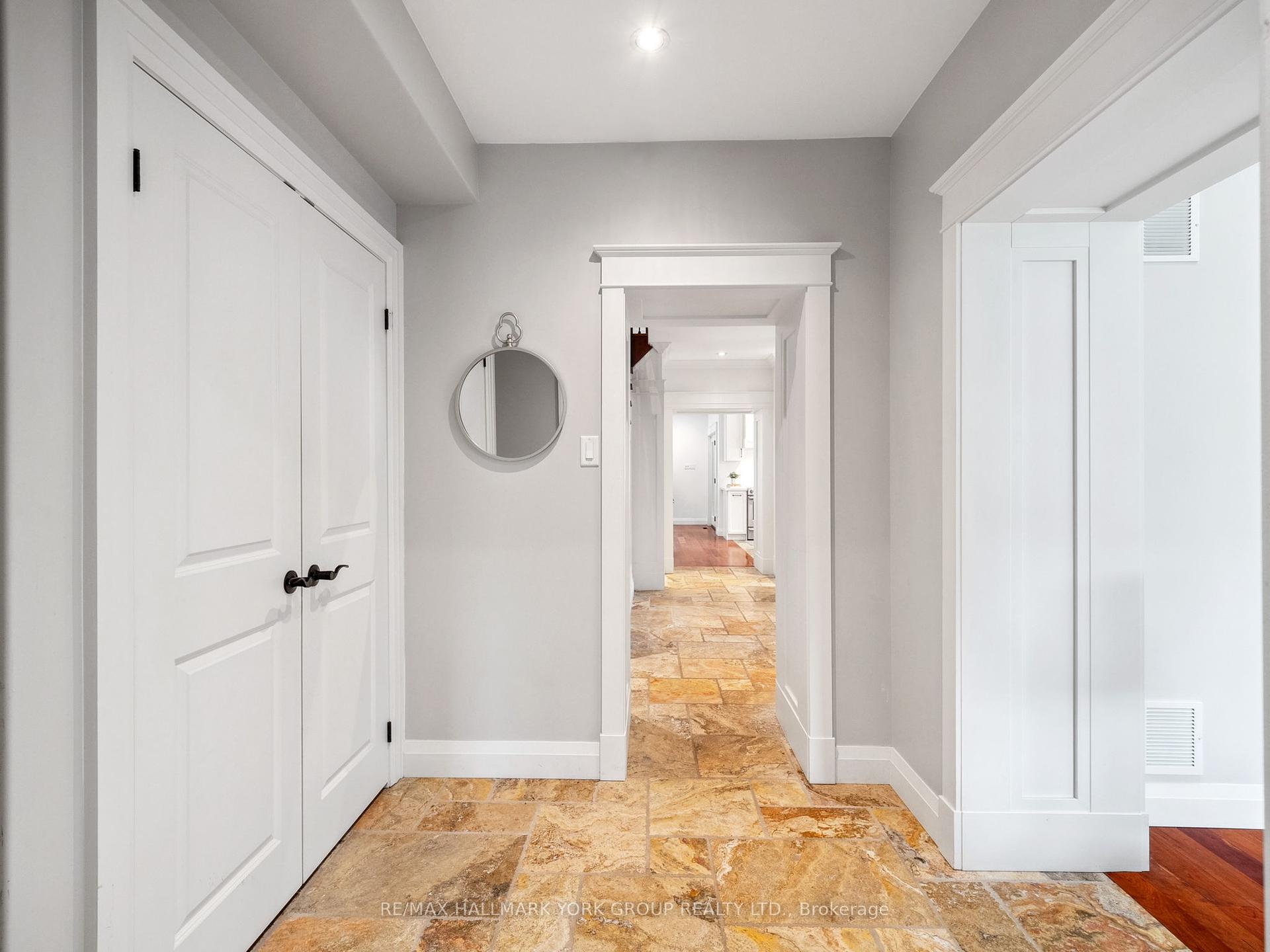Hi! This plugin doesn't seem to work correctly on your browser/platform.
Price
$1,485,000
Taxes:
$9,162.62
Occupancy by:
Vacant
Address:
105 Duckworth Stre , Barrie, L4M 3V9, Simcoe
Acreage:
.50-1.99
Directions/Cross Streets:
Amelia St & Highland Ave
Rooms:
10
Rooms +:
2
Bedrooms:
3
Bedrooms +:
1
Washrooms:
3
Family Room:
T
Basement:
Full
Level/Floor
Room
Length(ft)
Width(ft)
Descriptions
Room
1 :
Main
Foyer
15.15
8.00
Stone Floor, Wainscoting, Double Closet
Room
2 :
Main
Living Ro
16.73
15.91
Hardwood Floor, Pot Lights, Large Window
Room
3 :
Main
Dining Ro
14.76
13.02
Hardwood Floor, Crown Moulding, French Doors
Room
4 :
Main
Kitchen
13.15
11.97
Centre Island, Quartz Counter, Beamed Ceilings
Room
5 :
Main
Breakfast
13.15
9.48
Stone Floor, Pantry, Bay Window
Room
6 :
Main
Family Ro
20.53
18.47
Stone Fireplace, Pot Lights, W/O To Porch
Room
7 :
Second
Primary B
16.56
15.91
Vaulted Ceiling(s), His and Hers Closets, 5 Pc Ensuite
Room
8 :
Second
Bedroom 2
15.48
12.07
Hardwood Floor, Vaulted Ceiling(s), Double Closet
Room
9 :
Second
Bedroom 3
12.73
11.71
Hardwood Floor, Vaulted Ceiling(s), Double Closet
Room
10 :
Second
Media Roo
18.30
18.17
Open Concept, Vaulted Ceiling(s), B/I Shelves
Room
11 :
Basement
Recreatio
20.37
18.40
Pot Lights, B/I Desk, Above Grade Window
Room
12 :
Basement
Laundry
18.27
10.63
Pot Lights, B/I Shelves, Laundry Sink
No. of Pieces
Level
Washroom
1 :
2
Main
Washroom
2 :
4
Second
Washroom
3 :
5
Second
Washroom
4 :
0
Washroom
5 :
0
Washroom
6 :
2
Main
Washroom
7 :
4
Second
Washroom
8 :
5
Second
Washroom
9 :
0
Washroom
10 :
0
Washroom
11 :
2
Main
Washroom
12 :
4
Second
Washroom
13 :
5
Second
Washroom
14 :
0
Washroom
15 :
0
Washroom
16 :
2
Main
Washroom
17 :
4
Second
Washroom
18 :
5
Second
Washroom
19 :
0
Washroom
20 :
0
Property Type:
Detached
Style:
2-Storey
Exterior:
Board & Batten
Garage Type:
Attached
(Parking/)Drive:
Private Do
Drive Parking Spaces:
8
Parking Type:
Private Do
Parking Type:
Private Do
Pool:
None
Other Structures:
Garden Shed
Approximatly Square Footage:
2500-3000
Property Features:
Public Trans
CAC Included:
N
Water Included:
N
Cabel TV Included:
N
Common Elements Included:
N
Heat Included:
N
Parking Included:
N
Condo Tax Included:
N
Building Insurance Included:
N
Fireplace/Stove:
Y
Heat Type:
Forced Air
Central Air Conditioning:
Central Air
Central Vac:
N
Laundry Level:
Syste
Ensuite Laundry:
F
Sewers:
Sewer
Percent Down:
5
10
15
20
25
10
10
15
20
25
15
10
15
20
25
20
10
15
20
25
Down Payment
$74,250
$148,500
$222,750
$297,000
First Mortgage
$1,410,750
$1,336,500
$1,262,250
$1,188,000
CMHC/GE
$38,795.63
$26,730
$22,089.38
$0
Total Financing
$1,449,545.63
$1,363,230
$1,284,339.38
$1,188,000
Monthly P&I
$6,208.29
$5,838.61
$5,500.73
$5,088.11
Expenses
$0
$0
$0
$0
Total Payment
$6,208.29
$5,838.61
$5,500.73
$5,088.11
Income Required
$232,810.93
$218,947.82
$206,277.22
$190,804.2
This chart is for demonstration purposes only. Always consult a professional financial
advisor before making personal financial decisions.
Although the information displayed is believed to be accurate, no warranties or representations are made of any kind.
RE/MAX HALLMARK YORK GROUP REALTY LTD.
Jump To:
--Please select an Item--
Description
General Details
Room & Interior
Exterior
Utilities
Walk Score
Street View
Map and Direction
Book Showing
Email Friend
View Slide Show
View All Photos >
Virtual Tour
Affordability Chart
Mortgage Calculator
Add To Compare List
Private Website
Print This Page
At a Glance:
Type:
Freehold - Detached
Area:
Simcoe
Municipality:
Barrie
Neighbourhood:
Codrington
Style:
2-Storey
Lot Size:
x 330.34(Feet)
Approximate Age:
Tax:
$9,162.62
Maintenance Fee:
$0
Beds:
3+1
Baths:
3
Garage:
0
Fireplace:
Y
Air Conditioning:
Pool:
None
Locatin Map:
Listing added to compare list, click
here to view comparison
chart.
Inline HTML
Listing added to compare list,
click here to
view comparison chart.
MD Ashraful Bari
Broker
HomeLife/Future Realty Inc , Brokerage
Independently owned and operated.
Cell: 647.406.6653 | Office: 905.201.9977
MD Ashraful Bari
BROKER
Cell: 647.406.6653
Office: 905.201.9977
Fax: 905.201.9229
HomeLife/Future Realty Inc., Brokerage Independently owned and operated.


