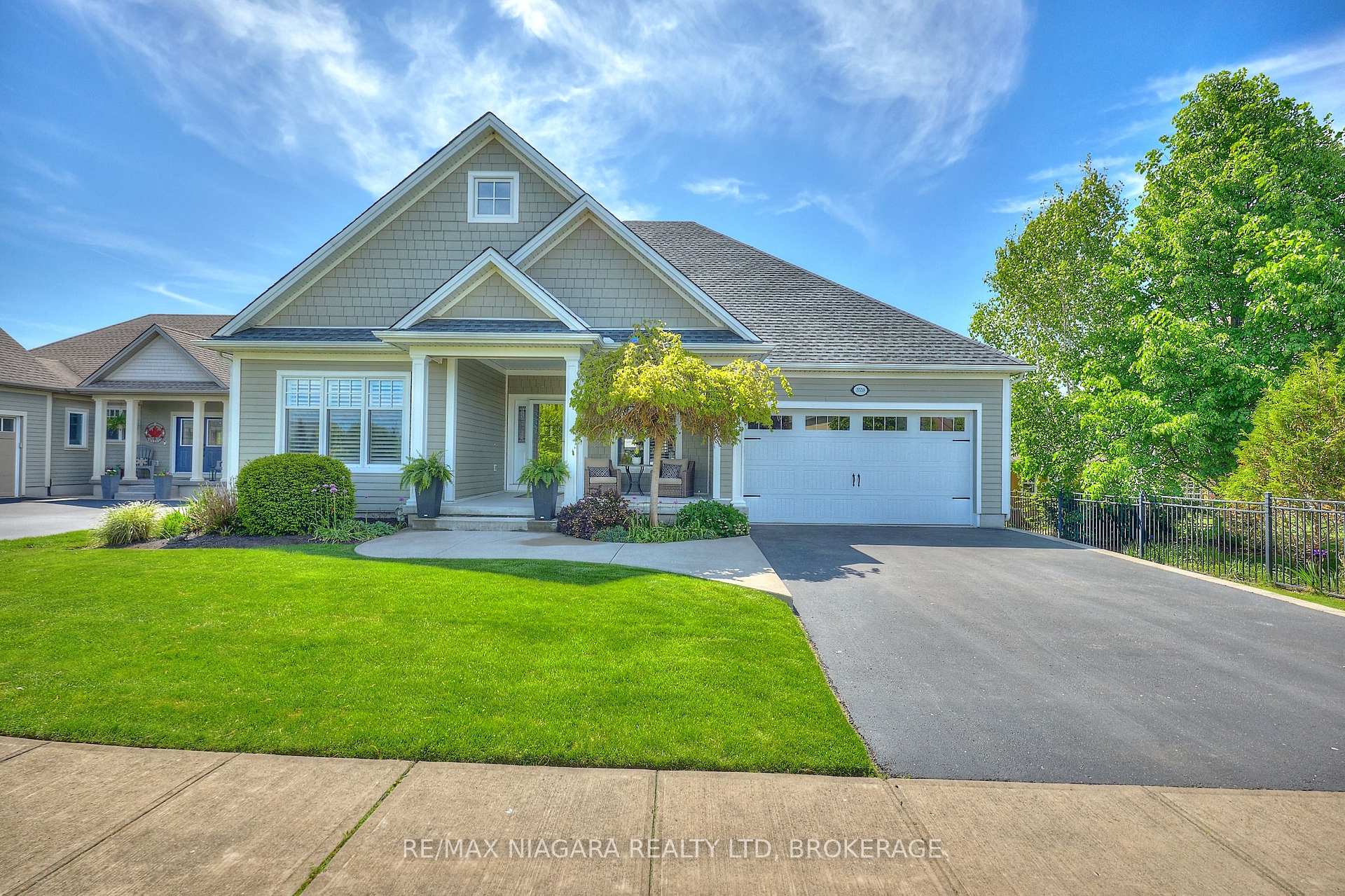Hi! This plugin doesn't seem to work correctly on your browser/platform.
Price
$925,000
Taxes:
$9,052
Assessment Year:
2024
Occupancy by:
Owner
Address:
3559 Algonquin Driv , Fort Erie, L0S 1N0, Niagara
Acreage:
< .50
Directions/Cross Streets:
Prospect Point Rd S
Rooms:
10
Bedrooms:
2
Bedrooms +:
0
Washrooms:
2
Family Room:
F
Basement:
Partially Fi
Level/Floor
Room
Length(ft)
Width(ft)
Descriptions
Room
1 :
Main
Kitchen
20.07
8.92
Eat-in Kitchen, Breakfast Area, Tile Floor
Room
2 :
Main
Dining Ro
15.15
14.92
Hardwood Floor
Room
3 :
Main
Living Ro
15.15
13.91
Gas Fireplace, Hardwood Floor
Room
4 :
Main
Sunroom
14.56
11.25
W/O To Sundeck, Hardwood Floor
Room
5 :
Main
Bedroom
13.68
15.09
Walk-In Closet(s), Ensuite Bath, Hardwood Floor
Room
6 :
Main
Bathroom
8.59
12.99
5 Pc Ensuite, Double Sink
Room
7 :
Main
Bedroom 2
12.00
9.84
Hardwood Floor
Room
8 :
Main
Bathroom
7.68
4.99
3 Pc Bath
Room
9 :
Basement
Recreatio
26.17
19.81
Room
10 :
Basement
Recreatio
13.42
11.68
Combined w/Dining
Room
11 :
Basement
Utility R
0
0
Unfinished
No. of Pieces
Level
Washroom
1 :
3
Main
Washroom
2 :
5
Main
Washroom
3 :
0
Washroom
4 :
0
Washroom
5 :
0
Washroom
6 :
3
Main
Washroom
7 :
5
Main
Washroom
8 :
0
Washroom
9 :
0
Washroom
10 :
0
Washroom
11 :
3
Main
Washroom
12 :
5
Main
Washroom
13 :
0
Washroom
14 :
0
Washroom
15 :
0
Property Type:
Detached
Style:
Bungalow
Exterior:
Hardboard
Garage Type:
Attached
Drive Parking Spaces:
4
Pool:
Inground
Other Structures:
Gazebo
Approximatly Age:
6-15
Approximatly Square Footage:
2000-2500
Property Features:
Rec./Commun.
CAC Included:
N
Water Included:
N
Cabel TV Included:
N
Common Elements Included:
N
Heat Included:
N
Parking Included:
N
Condo Tax Included:
N
Building Insurance Included:
N
Fireplace/Stove:
Y
Heat Type:
Forced Air
Central Air Conditioning:
Central Air
Central Vac:
N
Laundry Level:
Syste
Ensuite Laundry:
F
Sewers:
Sewer
Percent Down:
5
10
15
20
25
10
10
15
20
25
15
10
15
20
25
20
10
15
20
25
Down Payment
$46,250
$92,500
$138,750
$185,000
First Mortgage
$878,750
$832,500
$786,250
$740,000
CMHC/GE
$24,165.63
$16,650
$13,759.38
$0
Total Financing
$902,915.63
$849,150
$800,009.38
$740,000
Monthly P&I
$3,867.12
$3,636.84
$3,426.38
$3,169.36
Expenses
$0
$0
$0
$0
Total Payment
$3,867.12
$3,636.84
$3,426.38
$3,169.36
Income Required
$145,016.91
$136,381.64
$128,489.18
$118,851.1
This chart is for demonstration purposes only. Always consult a professional financial
advisor before making personal financial decisions.
Although the information displayed is believed to be accurate, no warranties or representations are made of any kind.
RE/MAX NIAGARA REALTY LTD, BROKERAGE
Jump To:
--Please select an Item--
Description
General Details
Room & Interior
Exterior
Utilities
Walk Score
Street View
Map and Direction
Book Showing
Email Friend
View Slide Show
View All Photos >
Affordability Chart
Mortgage Calculator
Add To Compare List
Private Website
Print This Page
At a Glance:
Type:
Freehold - Detached
Area:
Niagara
Municipality:
Fort Erie
Neighbourhood:
335 - Ridgeway
Style:
Bungalow
Lot Size:
x 118.11(Feet)
Approximate Age:
6-15
Tax:
$9,052
Maintenance Fee:
$0
Beds:
2
Baths:
2
Garage:
0
Fireplace:
Y
Air Conditioning:
Pool:
Inground
Locatin Map:
Listing added to compare list, click
here to view comparison
chart.
Inline HTML
Listing added to compare list,
click here to
view comparison chart.
MD Ashraful Bari
Broker
HomeLife/Future Realty Inc , Brokerage
Independently owned and operated.
Cell: 647.406.6653 | Office: 905.201.9977
MD Ashraful Bari
BROKER
Cell: 647.406.6653
Office: 905.201.9977
Fax: 905.201.9229
HomeLife/Future Realty Inc., Brokerage Independently owned and operated.


