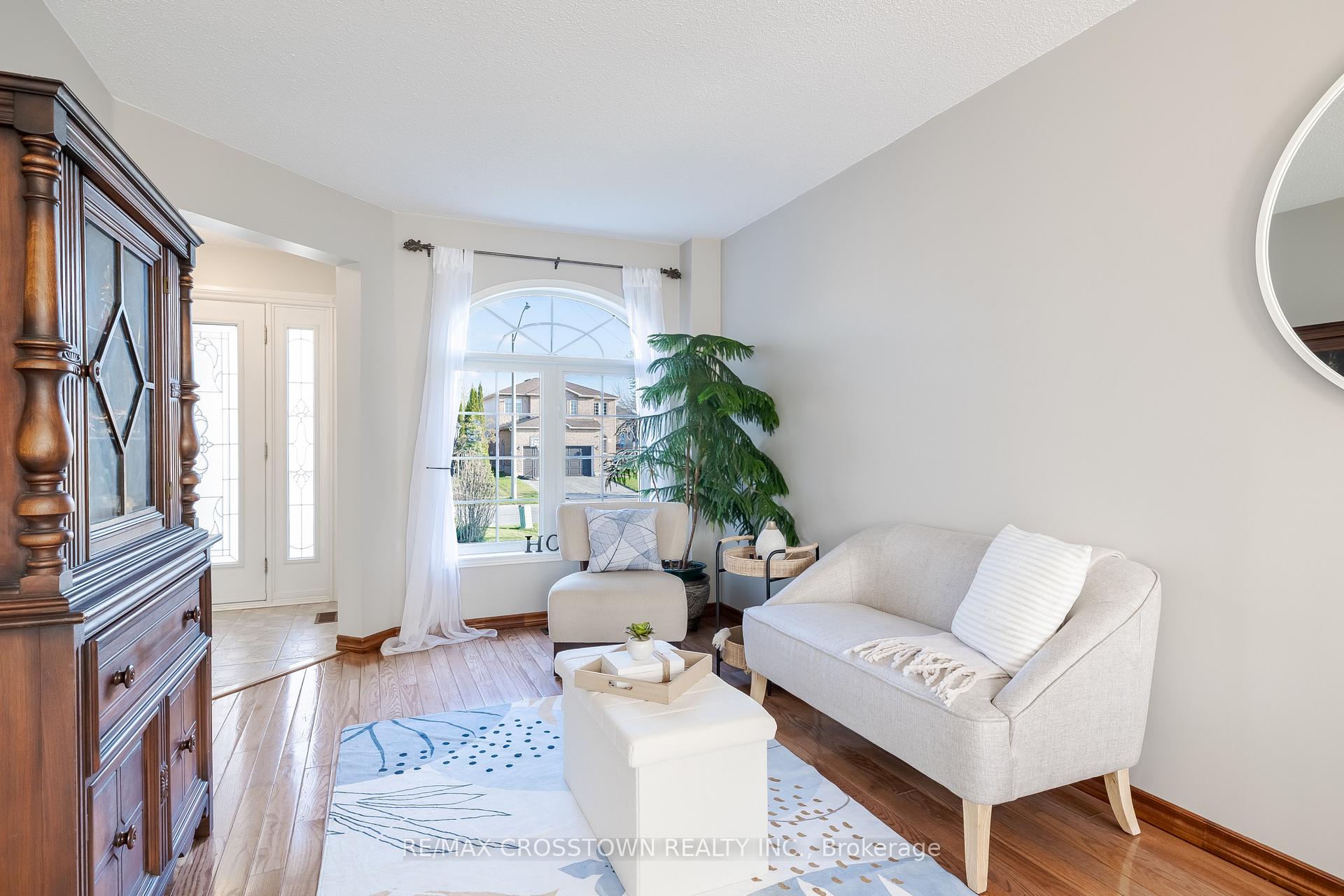Hi! This plugin doesn't seem to work correctly on your browser/platform.
Price
$839,900
Taxes:
$5,021.18
Occupancy by:
Owner
Address:
10 Wice Road , Barrie, L4N 8R9, Simcoe
Directions/Cross Streets:
Essa and Mapleview
Rooms:
8
Bedrooms:
4
Bedrooms +:
0
Washrooms:
3
Family Room:
T
Basement:
Unfinished
Level/Floor
Room
Length(ft)
Width(ft)
Descriptions
Room
1 :
Ground
Living Ro
10.00
17.32
Large Window
Room
2 :
Ground
Family Ro
10.00
22.34
Combined w/Dining
Room
3 :
Ground
Kitchen
9.15
10.66
Breakfast Area, Updated, W/O To Deck
Room
4 :
Ground
Breakfast
16.24
7.41
W/O To Deck
Room
5 :
Ground
Laundry
0
0
Laundry Sink, Access To Garage
Room
6 :
Ground
Powder Ro
0
0
Room
7 :
Second
Primary B
16.24
18.01
3 Pc Ensuite, Walk-In Closet(s)
Room
8 :
Second
Bedroom 2
9.74
12.23
Closet
Room
9 :
Second
Bedroom 3
9.74
10.23
Closet
Room
10 :
Second
Bedroom 4
10.23
9.91
Closet
Room
11 :
Second
Bathroom
0
0
3 Pc Ensuite, Soaking Tub
Room
12 :
Second
Bathroom
0
0
3 Pc Bath, Soaking Tub
No. of Pieces
Level
Washroom
1 :
3
Second
Washroom
2 :
2
Ground
Washroom
3 :
0
Washroom
4 :
0
Washroom
5 :
0
Property Type:
Detached
Style:
2-Storey
Exterior:
Brick
Garage Type:
Attached
(Parking/)Drive:
Private
Drive Parking Spaces:
4
Parking Type:
Private
Parking Type:
Private
Pool:
None
Approximatly Age:
16-30
Approximatly Square Footage:
1500-2000
Property Features:
Library
CAC Included:
N
Water Included:
N
Cabel TV Included:
N
Common Elements Included:
N
Heat Included:
N
Parking Included:
N
Condo Tax Included:
N
Building Insurance Included:
N
Fireplace/Stove:
N
Heat Type:
Forced Air
Central Air Conditioning:
Central Air
Central Vac:
N
Laundry Level:
Syste
Ensuite Laundry:
F
Elevator Lift:
False
Sewers:
Sewer
Utilities-Cable:
Y
Utilities-Hydro:
Y
Percent Down:
5
10
15
20
25
10
10
15
20
25
15
10
15
20
25
20
10
15
20
25
Down Payment
$59,250
$118,500
$177,750
$237,000
First Mortgage
$1,125,750
$1,066,500
$1,007,250
$948,000
CMHC/GE
$30,958.13
$21,330
$17,626.88
$0
Total Financing
$1,156,708.13
$1,087,830
$1,024,876.88
$948,000
Monthly P&I
$4,954.09
$4,659.09
$4,389.47
$4,060.21
Expenses
$0
$0
$0
$0
Total Payment
$4,954.09
$4,659.09
$4,389.47
$4,060.21
Income Required
$185,778.42
$174,715.93
$164,605.06
$152,257.89
This chart is for demonstration purposes only. Always consult a professional financial
advisor before making personal financial decisions.
Although the information displayed is believed to be accurate, no warranties or representations are made of any kind.
RE/MAX CROSSTOWN REALTY INC.
Jump To:
--Please select an Item--
Description
General Details
Room & Interior
Exterior
Utilities
Walk Score
Street View
Map and Direction
Book Showing
Email Friend
View Slide Show
View All Photos >
Virtual Tour
Affordability Chart
Mortgage Calculator
Add To Compare List
Private Website
Print This Page
At a Glance:
Type:
Freehold - Detached
Area:
Simcoe
Municipality:
Barrie
Neighbourhood:
Holly
Style:
2-Storey
Lot Size:
x 114.82(Feet)
Approximate Age:
16-30
Tax:
$5,021.18
Maintenance Fee:
$0
Beds:
4
Baths:
3
Garage:
0
Fireplace:
N
Air Conditioning:
Pool:
None
Locatin Map:
Listing added to compare list, click
here to view comparison
chart.
Inline HTML
Listing added to compare list,
click here to
view comparison chart.
MD Ashraful Bari
Broker
HomeLife/Future Realty Inc , Brokerage
Independently owned and operated.
Cell: 647.406.6653 | Office: 905.201.9977
MD Ashraful Bari
BROKER
Cell: 647.406.6653
Office: 905.201.9977
Fax: 905.201.9229
HomeLife/Future Realty Inc., Brokerage Independently owned and operated.


