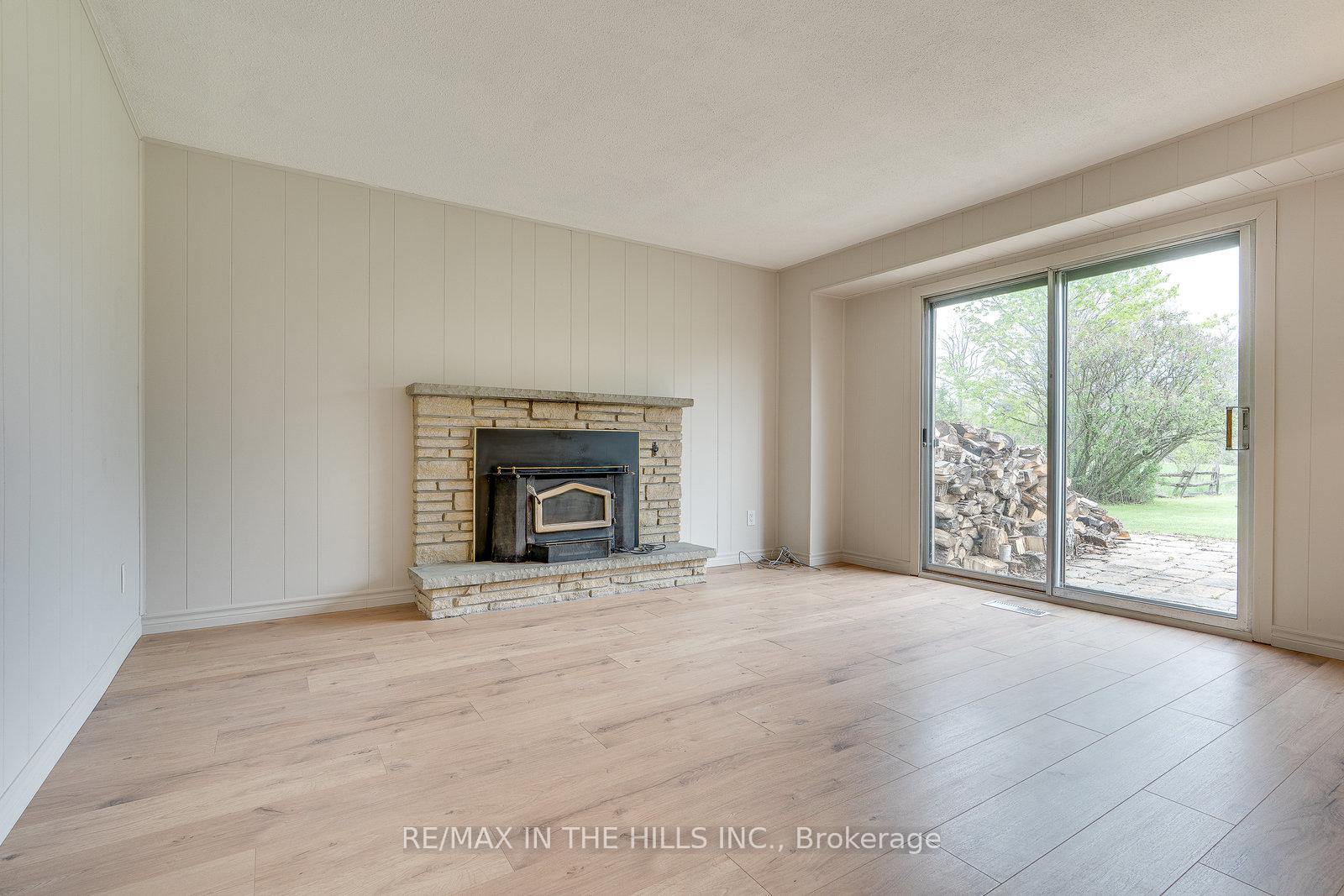Hi! This plugin doesn't seem to work correctly on your browser/platform.
Price
$1,299,999
Taxes:
$6,566.51
Occupancy by:
Vacant
Address:
16281 Centreville Creek Road , Caledon, L7C 3C5, Peel
Acreage:
2-4.99
Directions/Cross Streets:
Centreville Creek Rd. & Old Church Rd.
Rooms:
9
Rooms +:
2
Bedrooms:
5
Bedrooms +:
0
Washrooms:
3
Family Room:
T
Basement:
Finished
Level/Floor
Room
Length(ft)
Width(ft)
Descriptions
Room
1 :
Main
Living Ro
19.65
13.25
Hardwood Floor, Bay Window, Combined w/Dining
Room
2 :
Main
Dining Ro
10.17
10.17
Hardwood Floor, Large Window, Open Concept
Room
3 :
Main
Kitchen
16.24
9.77
Ceramic Floor, Eat-in Kitchen, W/O To Patio
Room
4 :
Upper
Primary B
12.46
13.94
Hardwood Floor, 2 Pc Ensuite, Closet
Room
5 :
Upper
Bedroom 2
12.46
14.07
Hardwood Floor, Closet, Window
Room
6 :
Upper
Bedroom 3
9.58
10.73
Hardwood Floor, Closet, Window
Room
7 :
Ground
Bedroom 4
13.09
12.27
Hardwood Floor, Closet, Window
Room
8 :
Ground
Bedroom 5
8.79
9.12
Hardwood Floor, Closet, Window
Room
9 :
Ground
Family Ro
13.09
14.73
Laminate, Fireplace, W/O To Pool
Room
10 :
Lower
Recreatio
24.60
22.60
Laminate, Wet Bar, Fireplace
Room
11 :
Lower
Office
11.12
11.45
Laminate, Window
No. of Pieces
Level
Washroom
1 :
2
Upper
Washroom
2 :
4
Upper
Washroom
3 :
4
Ground
Washroom
4 :
0
Washroom
5 :
0
Washroom
6 :
2
Upper
Washroom
7 :
4
Upper
Washroom
8 :
4
Ground
Washroom
9 :
0
Washroom
10 :
0
Washroom
11 :
2
Upper
Washroom
12 :
4
Upper
Washroom
13 :
4
Ground
Washroom
14 :
0
Washroom
15 :
0
Property Type:
Detached
Style:
Sidesplit 5
Exterior:
Aluminum Siding
Garage Type:
Attached
(Parking/)Drive:
Private
Drive Parking Spaces:
6
Parking Type:
Private
Parking Type:
Private
Pool:
Inground
Other Structures:
Barn, Garden S
Approximatly Square Footage:
1500-2000
Property Features:
Campground
CAC Included:
N
Water Included:
N
Cabel TV Included:
N
Common Elements Included:
N
Heat Included:
N
Parking Included:
N
Condo Tax Included:
N
Building Insurance Included:
N
Fireplace/Stove:
Y
Heat Type:
Forced Air
Central Air Conditioning:
Central Air
Central Vac:
Y
Laundry Level:
Syste
Ensuite Laundry:
F
Elevator Lift:
False
Sewers:
Septic
Water:
Drilled W
Water Supply Types:
Drilled Well
Utilities-Cable:
N
Utilities-Hydro:
Y
Percent Down:
5
10
15
20
25
10
10
15
20
25
15
10
15
20
25
20
10
15
20
25
Down Payment
$36,450
$72,900
$109,350
$145,800
First Mortgage
$692,550
$656,100
$619,650
$583,200
CMHC/GE
$19,045.13
$13,122
$10,843.88
$0
Total Financing
$711,595.13
$669,222
$630,493.88
$583,200
Monthly P&I
$3,047.71
$2,866.23
$2,700.36
$2,497.8
Expenses
$0
$0
$0
$0
Total Payment
$3,047.71
$2,866.23
$2,700.36
$2,497.8
Income Required
$114,289
$107,483.47
$101,263.36
$93,667.51
This chart is for demonstration purposes only. Always consult a professional financial
advisor before making personal financial decisions.
Although the information displayed is believed to be accurate, no warranties or representations are made of any kind.
RE/MAX IN THE HILLS INC.
Jump To:
--Please select an Item--
Description
General Details
Room & Interior
Exterior
Utilities
Walk Score
Street View
Map and Direction
Book Showing
Email Friend
View Slide Show
View All Photos >
Virtual Tour
Affordability Chart
Mortgage Calculator
Add To Compare List
Private Website
Print This Page
At a Glance:
Type:
Freehold - Detached
Area:
Peel
Municipality:
Caledon
Neighbourhood:
Rural Caledon
Style:
Sidesplit 5
Lot Size:
x 290.42(Feet)
Approximate Age:
Tax:
$6,566.51
Maintenance Fee:
$0
Beds:
5
Baths:
3
Garage:
0
Fireplace:
Y
Air Conditioning:
Pool:
Inground
Locatin Map:
Listing added to compare list, click
here to view comparison
chart.
Inline HTML
Listing added to compare list,
click here to
view comparison chart.
MD Ashraful Bari
Broker
HomeLife/Future Realty Inc , Brokerage
Independently owned and operated.
Cell: 647.406.6653 | Office: 905.201.9977
MD Ashraful Bari
BROKER
Cell: 647.406.6653
Office: 905.201.9977
Fax: 905.201.9229
HomeLife/Future Realty Inc., Brokerage Independently owned and operated.


