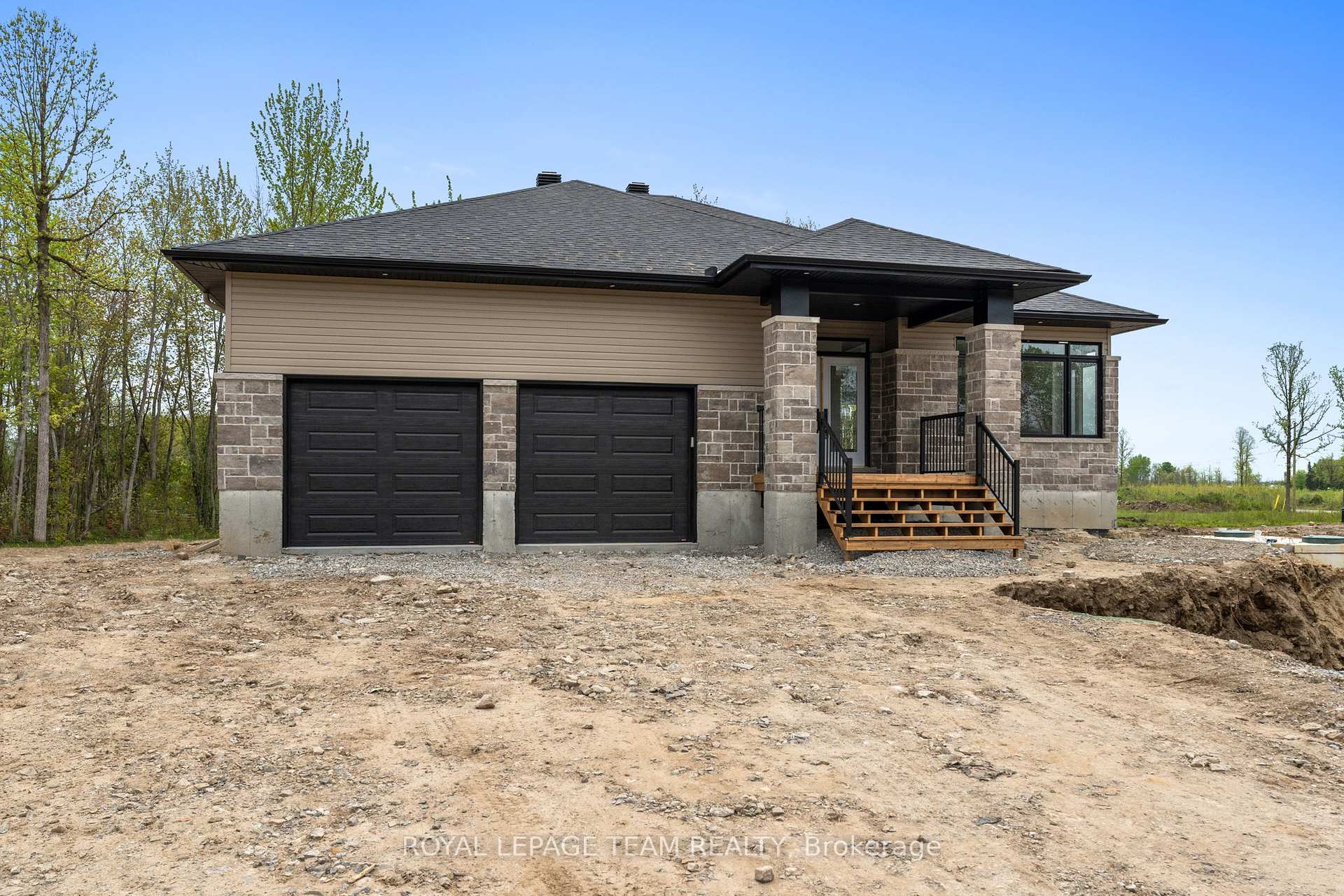Hi! This plugin doesn't seem to work correctly on your browser/platform.
Price
$789,500
Taxes:
$0
Occupancy by:
Vacant
Address:
37 Tennant Driv , Rideau Lakes, K7A 4S5, Leeds and Grenvi
Lot Size:
45.03
x
353.36
(Feet )
Acreage:
.50-1.99
Directions/Cross Streets:
Salmon Side Road
Rooms:
6
Rooms +:
0
Bedrooms:
3
Bedrooms +:
0
Washrooms:
2
Family Room:
F
Basement:
Full
Level/Floor
Room
Length(ft)
Width(ft)
Descriptions
Room
1 :
Main
Foyer
8.23
6.99
Room
2 :
Main
Dining Ro
13.05
10.66
Room
3 :
Main
Great Roo
14.66
18.07
Room
4 :
Main
Kitchen
10.56
19.16
Room
5 :
Main
Laundry
6.23
10.73
Room
6 :
Main
Primary B
12.07
14.99
Room
7 :
Main
Bathroom
6.23
10.82
3 Pc Ensuite
Room
8 :
Main
Bedroom
11.05
10.66
Room
9 :
Main
Bedroom
10.89
10.66
Room
10 :
Main
Bathroom
5.90
10.82
No. of Pieces
Level
Washroom
1 :
3
Washroom
2 :
4
Washroom
3 :
0
Washroom
4 :
0
Washroom
5 :
0
Washroom
6 :
3
Washroom
7 :
4
Washroom
8 :
0
Washroom
9 :
0
Washroom
10 :
0
Washroom
11 :
3
Washroom
12 :
4
Washroom
13 :
0
Washroom
14 :
0
Washroom
15 :
0
Washroom
16 :
3
Washroom
17 :
4
Washroom
18 :
0
Washroom
19 :
0
Washroom
20 :
0
Washroom
21 :
3
Washroom
22 :
4
Washroom
23 :
0
Washroom
24 :
0
Washroom
25 :
0
Washroom
26 :
3
Washroom
27 :
4
Washroom
28 :
0
Washroom
29 :
0
Washroom
30 :
0
Property Type:
Detached
Style:
Bungalow
Exterior:
Stone
Garage Type:
Attached
(Parking/)Drive:
Inside Ent
Drive Parking Spaces:
4
Parking Type:
Inside Ent
Parking Type:
Inside Ent
Parking Type:
Private Do
Pool:
None
Approximatly Age:
New
Approximatly Square Footage:
1500-2000
CAC Included:
N
Water Included:
N
Cabel TV Included:
N
Common Elements Included:
N
Heat Included:
N
Parking Included:
N
Condo Tax Included:
N
Building Insurance Included:
N
Fireplace/Stove:
Y
Heat Type:
Forced Air
Central Air Conditioning:
Central Air
Central Vac:
N
Laundry Level:
Syste
Ensuite Laundry:
F
Sewers:
Septic
Water:
Drilled W
Water Supply Types:
Drilled Well
Percent Down:
5
10
15
20
25
10
10
15
20
25
15
10
15
20
25
20
10
15
20
25
Down Payment
$74,975
$149,950
$224,925
$299,900
First Mortgage
$1,424,525
$1,349,550
$1,274,575
$1,199,600
CMHC/GE
$39,174.44
$26,991
$22,305.06
$0
Total Financing
$1,463,699.44
$1,376,541
$1,296,880.06
$1,199,600
Monthly P&I
$6,268.91
$5,895.62
$5,554.44
$5,137.79
Expenses
$0
$0
$0
$0
Total Payment
$6,268.91
$5,895.62
$5,554.44
$5,137.79
Income Required
$235,084.17
$221,085.69
$208,291.38
$192,667.27
This chart is for demonstration purposes only. Always consult a professional financial
advisor before making personal financial decisions.
Although the information displayed is believed to be accurate, no warranties or representations are made of any kind.
ROYAL LEPAGE TEAM REALTY
Jump To:
--Please select an Item--
Description
General Details
Room & Interior
Exterior
Utilities
Walk Score
Street View
Map and Direction
Book Showing
Email Friend
View Slide Show
View All Photos >
Affordability Chart
Mortgage Calculator
Add To Compare List
Private Website
Print This Page
At a Glance:
Type:
Freehold - Detached
Area:
Leeds and Grenville
Municipality:
Rideau Lakes
Neighbourhood:
820 - Rideau Lakes (South Elmsley) Twp
Style:
Bungalow
Lot Size:
45.03 x 353.36(Feet)
Approximate Age:
New
Tax:
$0
Maintenance Fee:
$0
Beds:
3
Baths:
2
Garage:
0
Fireplace:
Y
Air Conditioning:
Pool:
None
Locatin Map:
Listing added to compare list, click
here to view comparison
chart.
Inline HTML
Listing added to compare list,
click here to
view comparison chart.
MD Ashraful Bari
Broker
HomeLife/Future Realty Inc , Brokerage
Independently owned and operated.
Cell: 647.406.6653 | Office: 905.201.9977
MD Ashraful Bari
BROKER
Cell: 647.406.6653
Office: 905.201.9977
Fax: 905.201.9229
HomeLife/Future Realty Inc., Brokerage Independently owned and operated.


