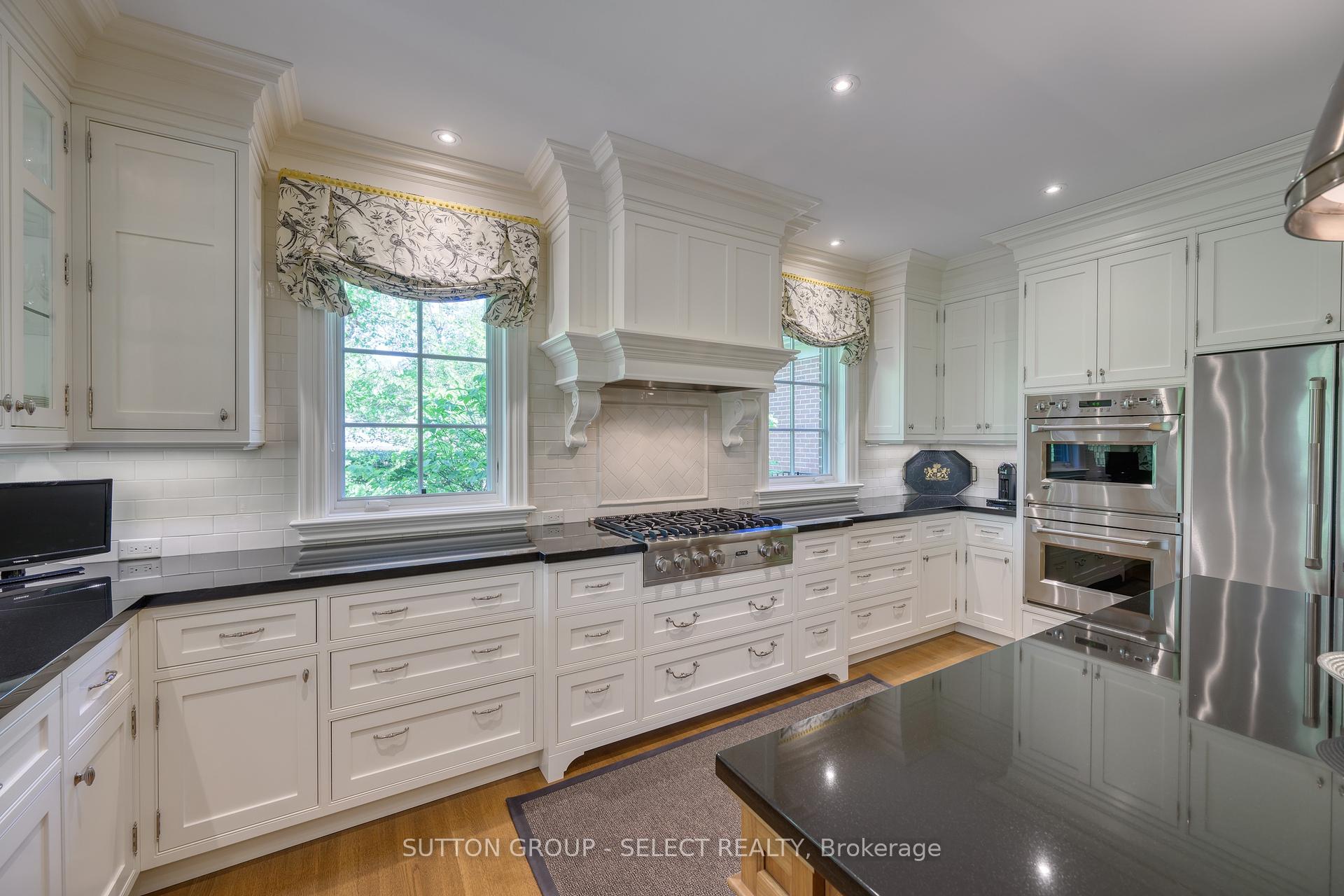Hi! This plugin doesn't seem to work correctly on your browser/platform.
Price
$3,980,000
Taxes:
$16,462.19
Assessment Year:
2024
Occupancy by:
Owner
Address:
1597 Gloucester Road , London North, N6G 2S5, Middlesex
Directions/Cross Streets:
Ryersie
Rooms:
7
Rooms +:
7
Bedrooms:
2
Bedrooms +:
3
Washrooms:
5
Family Room:
T
Basement:
Finished wit
Level/Floor
Room
Length(ft)
Width(ft)
Descriptions
Room
1 :
Main
Office
14.76
14.99
Fireplace
Room
2 :
Main
Dining Ro
15.09
15.42
Fireplace
Room
3 :
Main
Kitchen
12.00
19.25
Room
4 :
Main
Breakfast
16.24
12.00
Room
5 :
Main
Living Ro
24.17
19.32
Fireplace
Room
6 :
Main
Bedroom
17.84
17.09
3 Pc Ensuite, Walk-In Closet(s)
Room
7 :
Main
Primary B
16.40
23.75
5 Pc Ensuite, Walk-In Closet(s)
Room
8 :
Lower
Bedroom 2
11.68
20.34
5 Pc Ensuite
Room
9 :
Lower
Media Roo
24.24
18.66
Room
10 :
Lower
Bedroom 3
12.76
13.12
Room
11 :
Lower
Bedroom 4
12.76
16.92
Room
12 :
Lower
Other
16.17
18.17
No. of Pieces
Level
Washroom
1 :
2
Main
Washroom
2 :
3
Main
Washroom
3 :
5
Main
Washroom
4 :
3
Lower
Washroom
5 :
5
Lower
Washroom
6 :
2
Main
Washroom
7 :
3
Main
Washroom
8 :
5
Main
Washroom
9 :
3
Lower
Washroom
10 :
5
Lower
Property Type:
Detached
Style:
Bungalow
Exterior:
Brick
Garage Type:
Attached
(Parking/)Drive:
Private, I
Drive Parking Spaces:
8
Parking Type:
Private, I
Parking Type:
Private
Parking Type:
Inside Ent
Pool:
None
Other Structures:
Other
Approximatly Age:
6-15
Approximatly Square Footage:
3500-5000
Property Features:
Golf
CAC Included:
N
Water Included:
N
Cabel TV Included:
N
Common Elements Included:
N
Heat Included:
N
Parking Included:
N
Condo Tax Included:
N
Building Insurance Included:
N
Fireplace/Stove:
Y
Heat Type:
Forced Air
Central Air Conditioning:
Central Air
Central Vac:
Y
Laundry Level:
Syste
Ensuite Laundry:
F
Sewers:
Sewer
Percent Down:
5
10
15
20
25
10
10
15
20
25
15
10
15
20
25
20
10
15
20
25
Down Payment
$39,250
$78,500
$117,750
$157,000
First Mortgage
$745,750
$706,500
$667,250
$628,000
CMHC/GE
$20,508.13
$14,130
$11,676.88
$0
Total Financing
$766,258.13
$720,630
$678,926.88
$628,000
Monthly P&I
$3,281.82
$3,086.4
$2,907.79
$2,689.68
Expenses
$0
$0
$0
$0
Total Payment
$3,281.82
$3,086.4
$2,907.79
$2,689.68
Income Required
$123,068.41
$115,740.09
$109,042.17
$100,862.82
This chart is for demonstration purposes only. Always consult a professional financial
advisor before making personal financial decisions.
Although the information displayed is believed to be accurate, no warranties or representations are made of any kind.
SUTTON GROUP - SELECT REALTY
Jump To:
--Please select an Item--
Description
General Details
Room & Interior
Exterior
Utilities
Walk Score
Street View
Map and Direction
Book Showing
Email Friend
View Slide Show
View All Photos >
Virtual Tour
Affordability Chart
Mortgage Calculator
Add To Compare List
Private Website
Print This Page
At a Glance:
Type:
Freehold - Detached
Area:
Middlesex
Municipality:
London North
Neighbourhood:
North A
Style:
Bungalow
Lot Size:
x 250.25(Feet)
Approximate Age:
6-15
Tax:
$16,462.19
Maintenance Fee:
$0
Beds:
2+3
Baths:
5
Garage:
0
Fireplace:
Y
Air Conditioning:
Pool:
None
Locatin Map:
Listing added to compare list, click
here to view comparison
chart.
Inline HTML
Listing added to compare list,
click here to
view comparison chart.
MD Ashraful Bari
Broker
HomeLife/Future Realty Inc , Brokerage
Independently owned and operated.
Cell: 647.406.6653 | Office: 905.201.9977
MD Ashraful Bari
BROKER
Cell: 647.406.6653
Office: 905.201.9977
Fax: 905.201.9229
HomeLife/Future Realty Inc., Brokerage Independently owned and operated.


