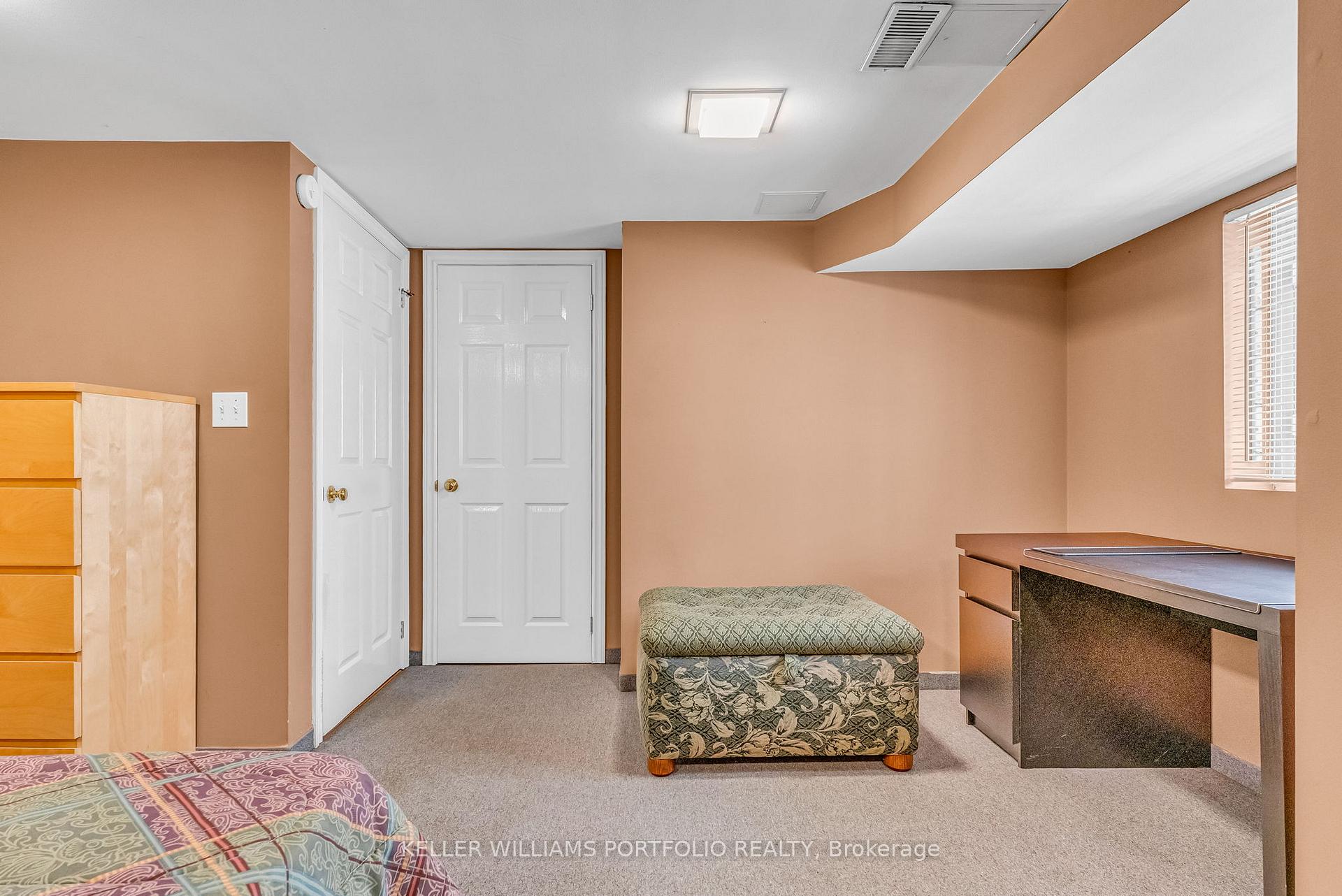Hi! This plugin doesn't seem to work correctly on your browser/platform.
Price
$1,198,000
Taxes:
$4,894.03
Occupancy by:
Vacant
Address:
42 Forty First Stre , Toronto, M8W 3N6, Toronto
Directions/Cross Streets:
Lake Shore Blvd W/Forty First St
Rooms:
4
Rooms +:
2
Bedrooms:
1
Bedrooms +:
1
Washrooms:
2
Family Room:
F
Basement:
Separate Ent
Level/Floor
Room
Length(ft)
Width(ft)
Descriptions
Room
1 :
Main
Foyer
7.22
6.99
Slate Flooring, Mirrored Closet, Skylight
Room
2 :
Main
Living Ro
14.89
12.86
Hardwood Floor, Skylight, Window
Room
3 :
Main
Kitchen
14.33
9.41
Ceramic Floor, Stainless Steel Appl, W/O To Deck
Room
4 :
Main
Breakfast
6.92
6.63
Ceramic Floor, French Doors, Window
Room
5 :
Main
Primary B
15.02
9.77
Wood, Skylight, Walk-In Closet(s)
Room
6 :
Basement
Bedroom
13.87
13.64
Broadloom, Double Closet, Above Grade Window
Room
7 :
Basement
Laundry
13.87
7.22
Ceramic Floor, B/I Shelves
No. of Pieces
Level
Washroom
1 :
4
Main
Washroom
2 :
3
Basement
Washroom
3 :
0
Washroom
4 :
0
Washroom
5 :
0
Washroom
6 :
4
Main
Washroom
7 :
3
Basement
Washroom
8 :
0
Washroom
9 :
0
Washroom
10 :
0
Property Type:
Detached
Style:
Bungalow
Exterior:
Stucco (Plaster)
Garage Type:
None
(Parking/)Drive:
Private
Drive Parking Spaces:
3
Parking Type:
Private
Parking Type:
Private
Pool:
None
Approximatly Age:
51-99
Approximatly Square Footage:
700-1100
Property Features:
Wooded/Treed
CAC Included:
N
Water Included:
N
Cabel TV Included:
N
Common Elements Included:
N
Heat Included:
N
Parking Included:
N
Condo Tax Included:
N
Building Insurance Included:
N
Fireplace/Stove:
N
Heat Type:
Forced Air
Central Air Conditioning:
Central Air
Central Vac:
N
Laundry Level:
Syste
Ensuite Laundry:
F
Sewers:
Sewer
Percent Down:
5
10
15
20
25
10
10
15
20
25
15
10
15
20
25
20
10
15
20
25
Down Payment
$62,450
$124,900
$187,350
$249,800
First Mortgage
$1,186,550
$1,124,100
$1,061,650
$999,200
CMHC/GE
$32,630.13
$22,482
$18,578.88
$0
Total Financing
$1,219,180.13
$1,146,582
$1,080,228.88
$999,200
Monthly P&I
$5,221.65
$4,910.72
$4,626.54
$4,279.5
Expenses
$0
$0
$0
$0
Total Payment
$5,221.65
$4,910.72
$4,626.54
$4,279.5
Income Required
$195,812.02
$184,152.07
$173,495.12
$160,481.11
This chart is for demonstration purposes only. Always consult a professional financial
advisor before making personal financial decisions.
Although the information displayed is believed to be accurate, no warranties or representations are made of any kind.
KELLER WILLIAMS PORTFOLIO REALTY
Jump To:
--Please select an Item--
Description
General Details
Room & Interior
Exterior
Utilities
Walk Score
Street View
Map and Direction
Book Showing
Email Friend
View Slide Show
View All Photos >
Virtual Tour
Affordability Chart
Mortgage Calculator
Add To Compare List
Private Website
Print This Page
At a Glance:
Type:
Freehold - Detached
Area:
Toronto
Municipality:
Toronto W06
Neighbourhood:
Long Branch
Style:
Bungalow
Lot Size:
x 120.00(Feet)
Approximate Age:
51-99
Tax:
$4,894.03
Maintenance Fee:
$0
Beds:
1+1
Baths:
2
Garage:
0
Fireplace:
N
Air Conditioning:
Pool:
None
Locatin Map:
Listing added to compare list, click
here to view comparison
chart.
Inline HTML
Listing added to compare list,
click here to
view comparison chart.
MD Ashraful Bari
Broker
HomeLife/Future Realty Inc , Brokerage
Independently owned and operated.
Cell: 647.406.6653 | Office: 905.201.9977
MD Ashraful Bari
BROKER
Cell: 647.406.6653
Office: 905.201.9977
Fax: 905.201.9229
HomeLife/Future Realty Inc., Brokerage Independently owned and operated.


