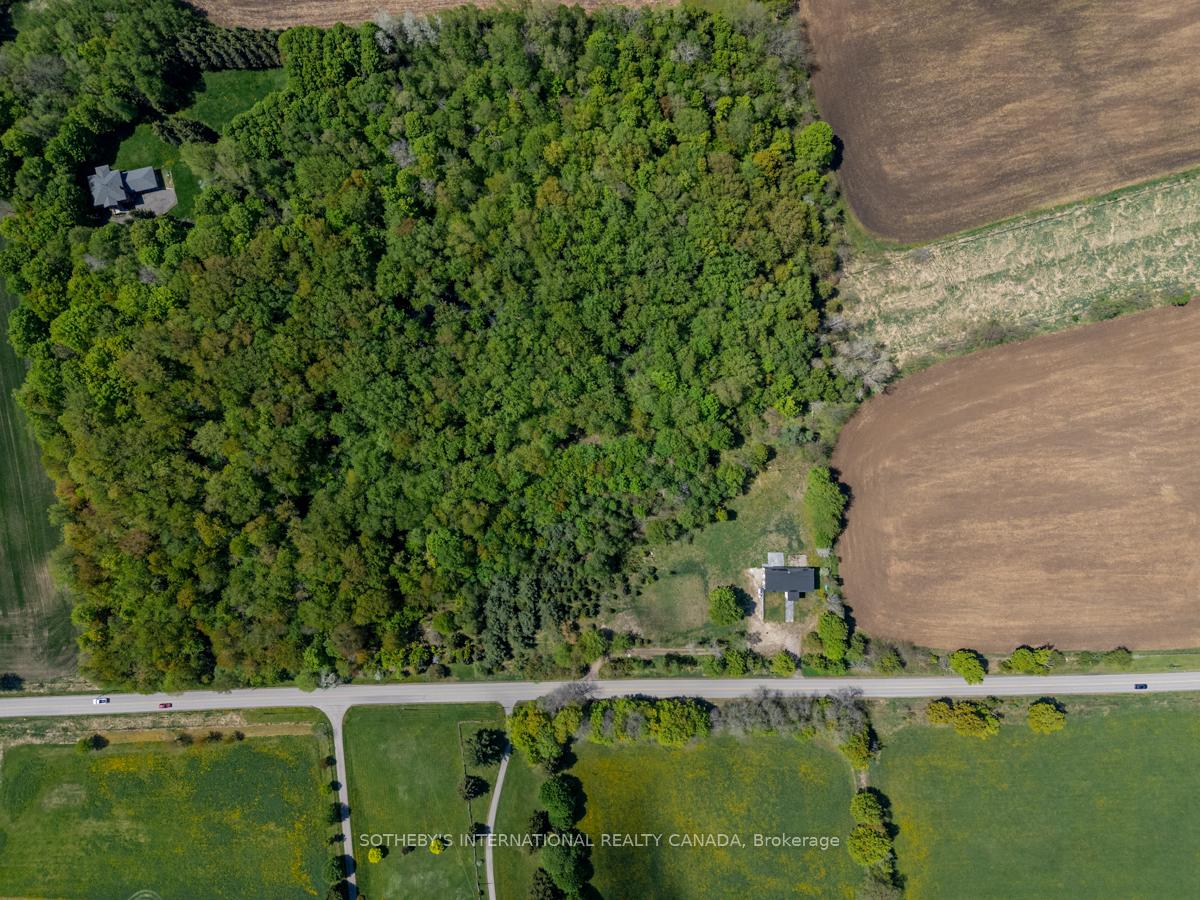Hi! This plugin doesn't seem to work correctly on your browser/platform.
Price
$2,900,000
Taxes:
$4,573.49
Occupancy by:
Vacant
Address:
15206 Bramalea Road , Caledon, L7C 2P8, Peel
Acreage:
10-24.99
Directions/Cross Streets:
Bramalea Road and Olde Base Line Road
Rooms:
10
Rooms +:
1
Bedrooms:
6
Bedrooms +:
0
Washrooms:
6
Family Room:
F
Basement:
Finished
Level/Floor
Room
Length(ft)
Width(ft)
Descriptions
Room
1 :
Main
Dining Ro
26.90
13.42
Porcelain Floor, 2 Way Fireplace, W/O To Yard
Room
2 :
Main
Living Ro
30.50
16.76
Hardwood Floor, 2 Way Fireplace, Open Concept
Room
3 :
Main
Kitchen
26.90
10.23
Porcelain Floor, Centre Island, Modern Kitchen
Room
4 :
Main
Kitchen
26.90
6.33
Porcelain Floor, Galley Kitchen
Room
5 :
Main
Office
14.40
9.74
Hardwood Floor, Pot Lights, 3 Pc Ensuite
Room
6 :
Second
Primary B
19.58
15.91
Hardwood Floor, B/I Closet, 6 Pc Ensuite
Room
7 :
Second
Bedroom 2
11.78
10.76
Hardwood Floor, B/I Closet, 3 Pc Ensuite
Room
8 :
Second
Bedroom 3
13.74
10.59
Hardwood Floor, B/I Closet, 3 Pc Ensuite
Room
9 :
Second
Bedroom 4
11.74
11.25
Hardwood Floor, B/I Closet, Semi Ensuite
Room
10 :
Second
Bedroom 5
13.74
11.32
Hardwood Floor, B/I Closet, Semi Ensuite
Room
11 :
Basement
Recreatio
29.49
12.07
Porcelain Floor, Pot Lights
Room
12 :
Basement
Game Room
20.34
8.99
Porcelain Floor, Pot Lights
No. of Pieces
Level
Washroom
1 :
2
Main
Washroom
2 :
3
Main
Washroom
3 :
5
Second
Washroom
4 :
6
Second
Washroom
5 :
3
Second
Washroom
6 :
2
Main
Washroom
7 :
3
Main
Washroom
8 :
5
Second
Washroom
9 :
6
Second
Washroom
10 :
3
Second
Washroom
11 :
2
Main
Washroom
12 :
3
Main
Washroom
13 :
5
Second
Washroom
14 :
6
Second
Washroom
15 :
3
Second
Washroom
16 :
2
Main
Washroom
17 :
3
Main
Washroom
18 :
5
Second
Washroom
19 :
6
Second
Washroom
20 :
3
Second
Property Type:
Detached
Style:
2-Storey
Exterior:
Stucco (Plaster)
Garage Type:
Attached
(Parking/)Drive:
Private
Drive Parking Spaces:
12
Parking Type:
Private
Parking Type:
Private
Pool:
None
Approximatly Age:
0-5
Approximatly Square Footage:
3500-5000
Property Features:
Wooded/Treed
CAC Included:
N
Water Included:
N
Cabel TV Included:
N
Common Elements Included:
N
Heat Included:
N
Parking Included:
N
Condo Tax Included:
N
Building Insurance Included:
N
Fireplace/Stove:
Y
Heat Type:
Forced Air
Central Air Conditioning:
Central Air
Central Vac:
N
Laundry Level:
Syste
Ensuite Laundry:
F
Elevator Lift:
False
Sewers:
Septic
Water:
Drilled W
Water Supply Types:
Drilled Well
Percent Down:
5
10
15
20
25
10
10
15
20
25
15
10
15
20
25
20
10
15
20
25
Down Payment
$13,950
$27,900
$41,850
$55,800
First Mortgage
$265,050
$251,100
$237,150
$223,200
CMHC/GE
$7,288.88
$5,022
$4,150.13
$0
Total Financing
$272,338.88
$256,122
$241,300.13
$223,200
Monthly P&I
$1,166.41
$1,096.95
$1,033.47
$955.95
Expenses
$0
$0
$0
$0
Total Payment
$1,166.41
$1,096.95
$1,033.47
$955.95
Income Required
$43,740.24
$41,135.65
$38,755.11
$35,848.06
This chart is for demonstration purposes only. Always consult a professional financial
advisor before making personal financial decisions.
Although the information displayed is believed to be accurate, no warranties or representations are made of any kind.
SOTHEBY'S INTERNATIONAL REALTY CANADA
Jump To:
--Please select an Item--
Description
General Details
Room & Interior
Exterior
Utilities
Walk Score
Street View
Map and Direction
Book Showing
Email Friend
View Slide Show
View All Photos >
Virtual Tour
Affordability Chart
Mortgage Calculator
Add To Compare List
Private Website
Print This Page
At a Glance:
Type:
Freehold - Detached
Area:
Peel
Municipality:
Caledon
Neighbourhood:
Rural Caledon
Style:
2-Storey
Lot Size:
x 869.03(Feet)
Approximate Age:
0-5
Tax:
$4,573.49
Maintenance Fee:
$0
Beds:
6
Baths:
6
Garage:
0
Fireplace:
Y
Air Conditioning:
Pool:
None
Locatin Map:
Listing added to compare list, click
here to view comparison
chart.
Inline HTML
Listing added to compare list,
click here to
view comparison chart.
MD Ashraful Bari
Broker
HomeLife/Future Realty Inc , Brokerage
Independently owned and operated.
Cell: 647.406.6653 | Office: 905.201.9977
MD Ashraful Bari
BROKER
Cell: 647.406.6653
Office: 905.201.9977
Fax: 905.201.9229
HomeLife/Future Realty Inc., Brokerage Independently owned and operated.


