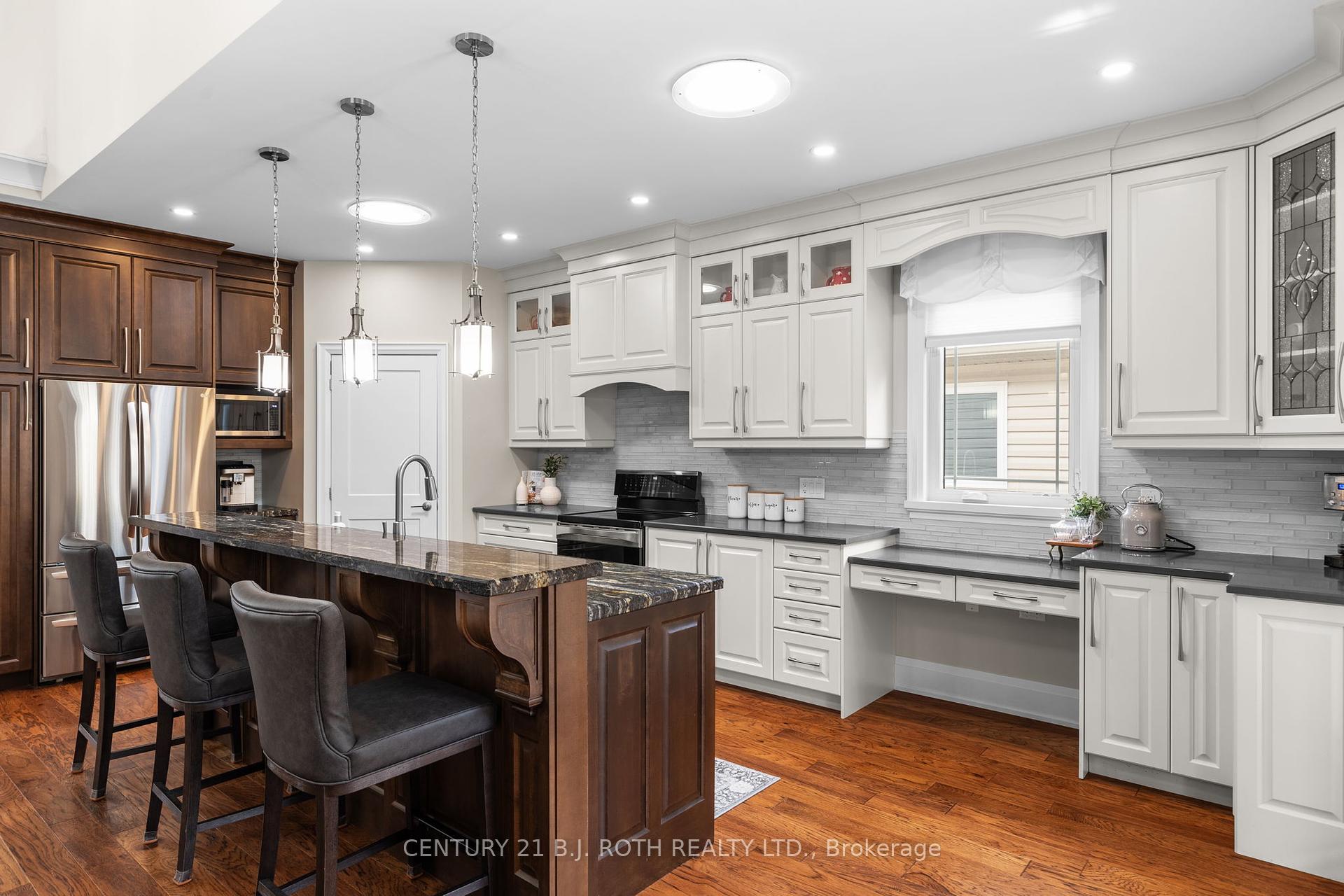Hi! This plugin doesn't seem to work correctly on your browser/platform.
Price
$1,399,999
Taxes:
$4,256.33
Occupancy by:
Owner
Address:
41 OSBORN Stre , Essa, L0M 1B0, Simcoe
Directions/Cross Streets:
Mill St To Margaret To Osborn
Rooms:
20
Bedrooms:
5
Bedrooms +:
0
Washrooms:
5
Family Room:
T
Basement:
Finished
Level/Floor
Room
Length(ft)
Width(ft)
Descriptions
Room
1 :
Main
Living Ro
17.19
20.27
Room
2 :
Main
Kitchen
11.48
22.86
Room
3 :
Main
Dining Ro
9.87
23.09
Room
4 :
Main
Primary B
12.17
18.99
Room
5 :
Main
Bedroom
13.87
11.09
Room
6 :
Second
Bedroom
20.89
10.50
Room
7 :
Second
Bedroom
15.09
10.89
Room
8 :
Second
Office
21.19
15.58
Room
9 :
Basement
Recreatio
23.68
23.88
Room
10 :
Basement
Kitchen
15.97
16.37
Room
11 :
Basement
Family Ro
21.39
10.07
Room
12 :
Basement
Bedroom
12.17
13.58
Room
13 :
Basement
Office
12.60
9.97
No. of Pieces
Level
Washroom
1 :
2
Washroom
2 :
4
Washroom
3 :
5
Washroom
4 :
0
Washroom
5 :
0
Washroom
6 :
2
Washroom
7 :
4
Washroom
8 :
5
Washroom
9 :
0
Washroom
10 :
0
Washroom
11 :
2
Washroom
12 :
4
Washroom
13 :
5
Washroom
14 :
0
Washroom
15 :
0
Property Type:
Detached
Style:
2-Storey
Exterior:
Brick
Garage Type:
Attached
Drive Parking Spaces:
8
Pool:
Inground
Approximatly Age:
6-15
Approximatly Square Footage:
2500-3000
Property Features:
Park
CAC Included:
N
Water Included:
N
Cabel TV Included:
N
Common Elements Included:
N
Heat Included:
N
Parking Included:
N
Condo Tax Included:
N
Building Insurance Included:
N
Fireplace/Stove:
Y
Heat Type:
Forced Air
Central Air Conditioning:
Central Air
Central Vac:
N
Laundry Level:
Syste
Ensuite Laundry:
F
Sewers:
Sewer
Percent Down:
5
10
15
20
25
10
10
15
20
25
15
10
15
20
25
20
10
15
20
25
Down Payment
$
$
$
$
First Mortgage
$
$
$
$
CMHC/GE
$
$
$
$
Total Financing
$
$
$
$
Monthly P&I
$
$
$
$
Expenses
$
$
$
$
Total Payment
$
$
$
$
Income Required
$
$
$
$
This chart is for demonstration purposes only. Always consult a professional financial
advisor before making personal financial decisions.
Although the information displayed is believed to be accurate, no warranties or representations are made of any kind.
CENTURY 21 B.J. ROTH REALTY LTD.
Jump To:
--Please select an Item--
Description
General Details
Room & Interior
Exterior
Utilities
Walk Score
Street View
Map and Direction
Book Showing
Email Friend
View Slide Show
View All Photos >
Affordability Chart
Mortgage Calculator
Add To Compare List
Private Website
Print This Page
At a Glance:
Type:
Freehold - Detached
Area:
Simcoe
Municipality:
Essa
Neighbourhood:
Angus
Style:
2-Storey
Lot Size:
x 160.00(Feet)
Approximate Age:
6-15
Tax:
$4,256.33
Maintenance Fee:
$0
Beds:
5
Baths:
5
Garage:
0
Fireplace:
Y
Air Conditioning:
Pool:
Inground
Locatin Map:
Listing added to compare list, click
here to view comparison
chart.
Inline HTML
Listing added to compare list,
click here to
view comparison chart.
MD Ashraful Bari
Broker
HomeLife/Future Realty Inc , Brokerage
Independently owned and operated.
Cell: 647.406.6653 | Office: 905.201.9977
MD Ashraful Bari
BROKER
Cell: 647.406.6653
Office: 905.201.9977
Fax: 905.201.9229
HomeLife/Future Realty Inc., Brokerage Independently owned and operated.
Listing added to your favorite list


