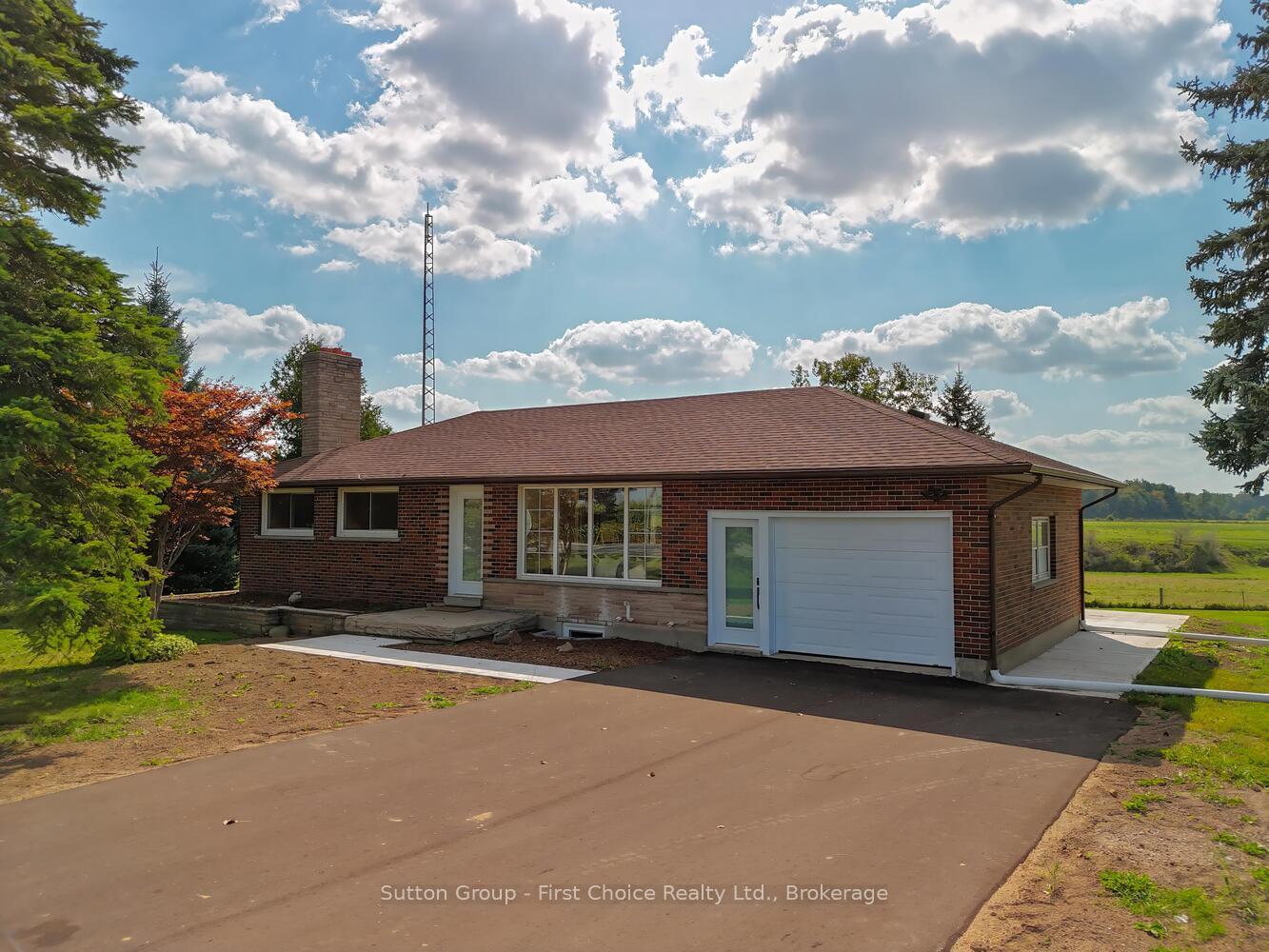Hi! This plugin doesn't seem to work correctly on your browser/platform.
Price
$1,089,000
Taxes:
$3,433.54
Assessment Year:
2024
Occupancy by:
Vacant
Address:
3552 ROAD 112 N/A , Perth East, N5A 6S3, Perth
Acreage:
.50-1.99
Directions/Cross Streets:
Downie & Lorne Ave
Rooms:
6
Rooms +:
4
Bedrooms:
2
Bedrooms +:
1
Washrooms:
2
Family Room:
F
Basement:
Finished
Level/Floor
Room
Length(ft)
Width(ft)
Descriptions
Room
1 :
Basement
Family Ro
16.33
22.73
Room
2 :
Basement
Bathroom
7.51
4.92
Room
3 :
Basement
Utility R
13.84
14.01
Room
4 :
Basement
Bedroom
13.74
11.51
Room
5 :
Main
Living Ro
19.09
13.84
Room
6 :
Main
Dining Ro
9.32
9.84
Room
7 :
Main
Kitchen
12.92
9.84
Room
8 :
Main
Bathroom
4.99
9.84
Room
9 :
Main
Bedroom
11.91
10.00
Room
10 :
Main
Primary B
16.92
9.84
No. of Pieces
Level
Washroom
1 :
4
Basement
Washroom
2 :
4
Main
Washroom
3 :
0
Washroom
4 :
0
Washroom
5 :
0
Washroom
6 :
4
Basement
Washroom
7 :
4
Main
Washroom
8 :
0
Washroom
9 :
0
Washroom
10 :
0
Property Type:
Detached
Style:
Bungalow
Exterior:
Brick
Garage Type:
Attached
(Parking/)Drive:
Private Do
Drive Parking Spaces:
4
Parking Type:
Private Do
Parking Type:
Private Do
Parking Type:
Other
Pool:
None
Other Structures:
Barn
Approximatly Age:
51-99
Approximatly Square Footage:
700-1100
CAC Included:
N
Water Included:
N
Cabel TV Included:
N
Common Elements Included:
N
Heat Included:
N
Parking Included:
N
Condo Tax Included:
N
Building Insurance Included:
N
Fireplace/Stove:
N
Heat Type:
Forced Air
Central Air Conditioning:
Central Air
Central Vac:
N
Laundry Level:
Syste
Ensuite Laundry:
F
Elevator Lift:
False
Sewers:
Septic
Water:
Drilled W
Water Supply Types:
Drilled Well
Percent Down:
5
10
15
20
25
10
10
15
20
25
15
10
15
20
25
20
10
15
20
25
Down Payment
$84,450
$168,900
$253,350
$337,800
First Mortgage
$1,604,550
$1,520,100
$1,435,650
$1,351,200
CMHC/GE
$44,125.13
$30,402
$25,123.88
$0
Total Financing
$1,648,675.13
$1,550,502
$1,460,773.88
$1,351,200
Monthly P&I
$7,061.15
$6,640.68
$6,256.38
$5,787.08
Expenses
$0
$0
$0
$0
Total Payment
$7,061.15
$6,640.68
$6,256.38
$5,787.08
Income Required
$264,793.04
$249,025.49
$234,614.3
$217,015.68
This chart is for demonstration purposes only. Always consult a professional financial
advisor before making personal financial decisions.
Although the information displayed is believed to be accurate, no warranties or representations are made of any kind.
Sutton Group - First Choice Realty Ltd.
Jump To:
--Please select an Item--
Description
General Details
Room & Interior
Exterior
Utilities
Walk Score
Street View
Map and Direction
Book Showing
Email Friend
View Slide Show
View All Photos >
Virtual Tour
Affordability Chart
Mortgage Calculator
Add To Compare List
Private Website
Print This Page
At a Glance:
Type:
Freehold - Detached
Area:
Perth
Municipality:
Perth East
Neighbourhood:
South Easthope
Style:
Bungalow
Lot Size:
x 1.00(Feet)
Approximate Age:
51-99
Tax:
$3,433.54
Maintenance Fee:
$0
Beds:
2+1
Baths:
2
Garage:
0
Fireplace:
N
Air Conditioning:
Pool:
None
Locatin Map:
Listing added to compare list, click
here to view comparison
chart.
Inline HTML
Listing added to compare list,
click here to
view comparison chart.
MD Ashraful Bari
Broker
HomeLife/Future Realty Inc , Brokerage
Independently owned and operated.
Cell: 647.406.6653 | Office: 905.201.9977
MD Ashraful Bari
BROKER
Cell: 647.406.6653
Office: 905.201.9977
Fax: 905.201.9229
HomeLife/Future Realty Inc., Brokerage Independently owned and operated.


