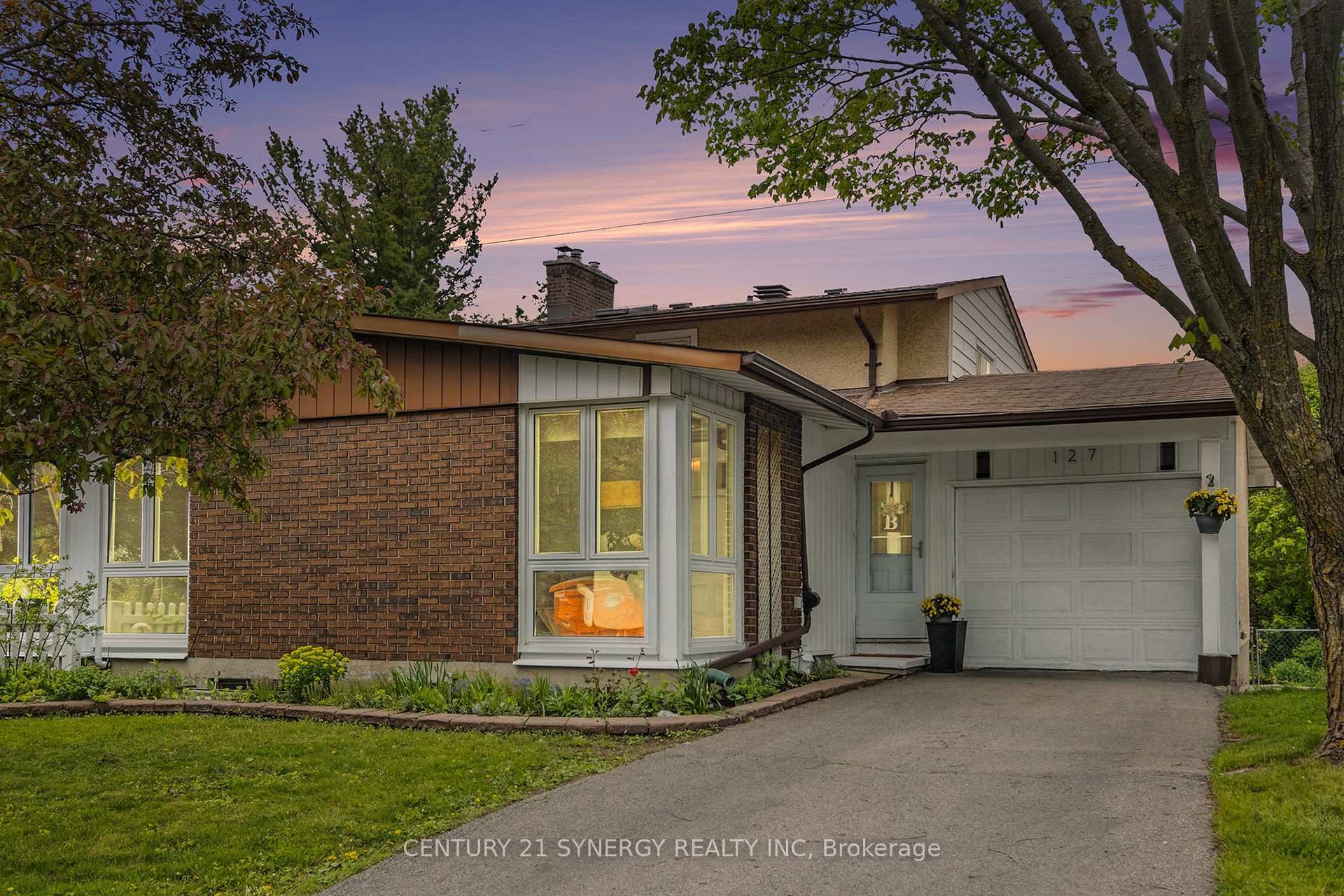Hi! This plugin doesn't seem to work correctly on your browser/platform.
Price
$634,900
Taxes:
$4,329.26
Occupancy by:
Vacant
Address:
127 Woodfield Driv , Tanglewood - Grenfell Glen - Pineglen, K2G 0A1, Ottawa
Directions/Cross Streets:
From Woodroffe, (at Knoxdale), take Medhurst East, then right on Woodfield. From Merivale, (just nor
Rooms:
14
Rooms +:
2
Bedrooms:
4
Bedrooms +:
0
Washrooms:
2
Family Room:
T
Basement:
Partially Fi
Level/Floor
Room
Length(ft)
Width(ft)
Descriptions
Room
1 :
Upper
Bedroom
10.14
12.79
Room
2 :
Upper
Bedroom 2
10.59
12.79
Room
3 :
Upper
Bedroom 3
8.69
8.79
Room
4 :
Upper
Other
7.15
4.66
Room
5 :
Upper
Bathroom
10.10
6.66
Room
6 :
Main
Sunroom
18.99
10.59
Room
7 :
Main
Bedroom 4
9.71
13.68
Room
8 :
Main
Family Ro
12.43
21.71
Room
9 :
Main
Other
6.79
2.85
Room
10 :
Main
Bathroom
8.69
5.74
Room
11 :
Main
Kitchen
10.10
10.27
Room
12 :
Main
Other
13.45
21.09
Room
13 :
Main
Foyer
5.94
4.03
Room
14 :
Main
Living Ro
10.69
16.79
Room
15 :
Main
Dining Ro
10.43
11.02
No. of Pieces
Level
Washroom
1 :
3
Upper
Washroom
2 :
3
Lower
Washroom
3 :
0
Washroom
4 :
0
Washroom
5 :
0
Washroom
6 :
3
Upper
Washroom
7 :
3
Lower
Washroom
8 :
0
Washroom
9 :
0
Washroom
10 :
0
Washroom
11 :
3
Upper
Washroom
12 :
3
Lower
Washroom
13 :
0
Washroom
14 :
0
Washroom
15 :
0
Washroom
16 :
3
Upper
Washroom
17 :
3
Lower
Washroom
18 :
0
Washroom
19 :
0
Washroom
20 :
0
Washroom
21 :
3
Upper
Washroom
22 :
3
Lower
Washroom
23 :
0
Washroom
24 :
0
Washroom
25 :
0
Property Type:
Semi-Detached
Style:
Backsplit 4
Exterior:
Brick Front
Garage Type:
Attached
(Parking/)Drive:
Private Tr
Drive Parking Spaces:
3
Parking Type:
Private Tr
Parking Type:
Private Tr
Pool:
None
Approximatly Square Footage:
1500-2000
CAC Included:
N
Water Included:
N
Cabel TV Included:
N
Common Elements Included:
N
Heat Included:
N
Parking Included:
N
Condo Tax Included:
N
Building Insurance Included:
N
Fireplace/Stove:
Y
Heat Type:
Forced Air
Central Air Conditioning:
Central Air
Central Vac:
N
Laundry Level:
Syste
Ensuite Laundry:
F
Elevator Lift:
False
Sewers:
Sewer
Percent Down:
5
10
15
20
25
10
10
15
20
25
15
10
15
20
25
20
10
15
20
25
Down Payment
$39,250
$78,500
$117,750
$157,000
First Mortgage
$745,750
$706,500
$667,250
$628,000
CMHC/GE
$20,508.13
$14,130
$11,676.88
$0
Total Financing
$766,258.13
$720,630
$678,926.88
$628,000
Monthly P&I
$3,281.82
$3,086.4
$2,907.79
$2,689.68
Expenses
$0
$0
$0
$0
Total Payment
$3,281.82
$3,086.4
$2,907.79
$2,689.68
Income Required
$123,068.41
$115,740.09
$109,042.17
$100,862.82
This chart is for demonstration purposes only. Always consult a professional financial
advisor before making personal financial decisions.
Although the information displayed is believed to be accurate, no warranties or representations are made of any kind.
CENTURY 21 SYNERGY REALTY INC
Jump To:
--Please select an Item--
Description
General Details
Room & Interior
Exterior
Utilities
Walk Score
Street View
Map and Direction
Book Showing
Email Friend
View Slide Show
View All Photos >
Affordability Chart
Mortgage Calculator
Add To Compare List
Private Website
Print This Page
At a Glance:
Type:
Freehold - Semi-Detached
Area:
Ottawa
Municipality:
Tanglewood - Grenfell Glen - Pineglen
Neighbourhood:
7501 - Tanglewood
Style:
Backsplit 4
Lot Size:
x 102.52(Feet)
Approximate Age:
Tax:
$4,329.26
Maintenance Fee:
$0
Beds:
4
Baths:
2
Garage:
0
Fireplace:
Y
Air Conditioning:
Pool:
None
Locatin Map:
Listing added to compare list, click
here to view comparison
chart.
Inline HTML
Listing added to compare list,
click here to
view comparison chart.
MD Ashraful Bari
Broker
HomeLife/Future Realty Inc , Brokerage
Independently owned and operated.
Cell: 647.406.6653 | Office: 905.201.9977
MD Ashraful Bari
BROKER
Cell: 647.406.6653
Office: 905.201.9977
Fax: 905.201.9229
HomeLife/Future Realty Inc., Brokerage Independently owned and operated.


