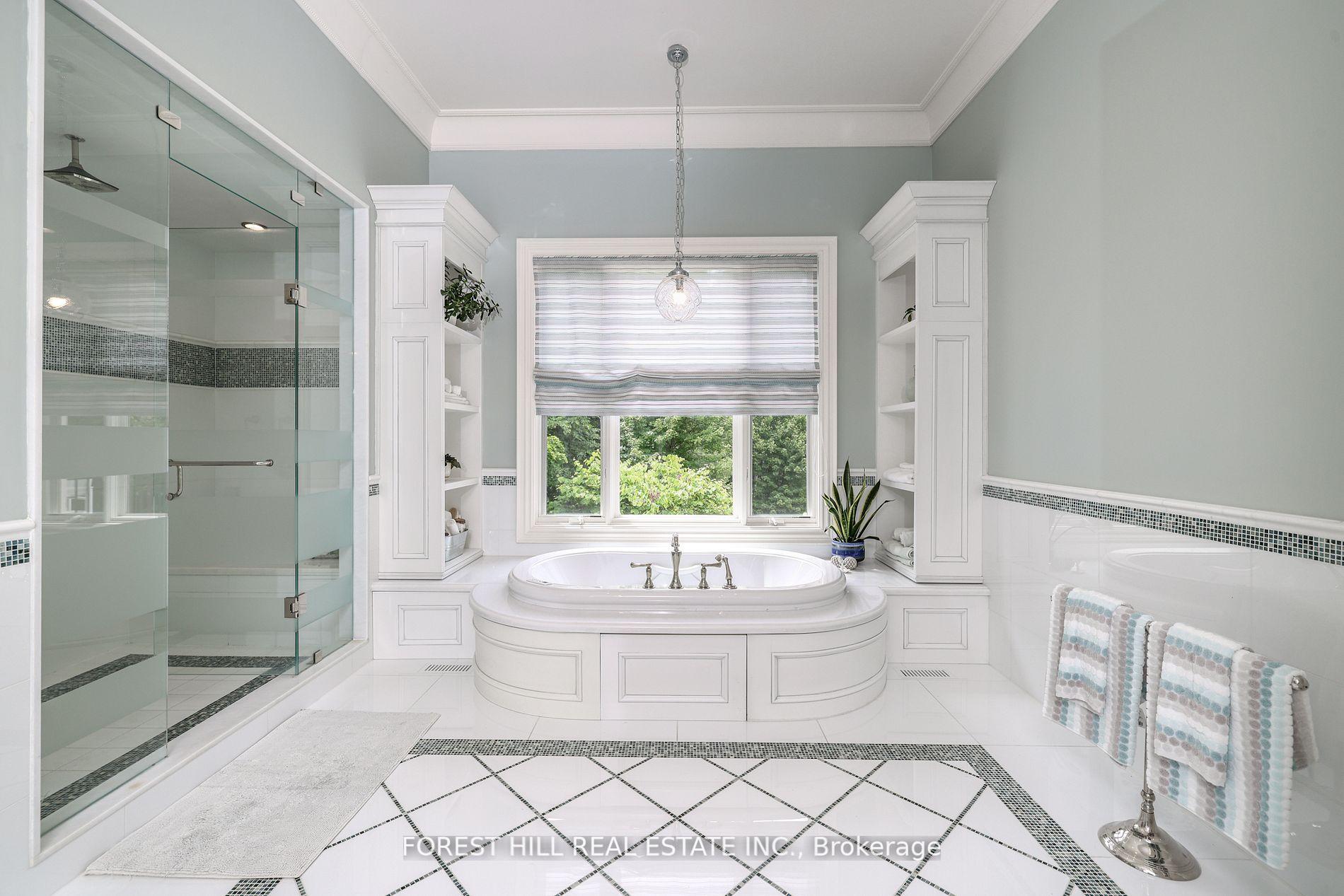Hi! This plugin doesn't seem to work correctly on your browser/platform.
Price
$11,980,000
Taxes:
$51,865.65
Occupancy by:
Owner
Address:
101 Forest Heights Boul , Toronto, M2L 2K7, Toronto
Directions/Cross Streets:
BAYVIEW/FOREST HEIGHTS BLVD
Rooms:
17
Rooms +:
1
Bedrooms:
8
Bedrooms +:
1
Washrooms:
11
Family Room:
T
Basement:
Walk-Out
Level/Floor
Room
Length(ft)
Width(ft)
Descriptions
Room
1 :
Main
Living Ro
18.66
17.65
Fireplace, Coffered Ceiling(s), Hardwood Floor
Room
2 :
Main
Dining Ro
17.65
14.17
Coffered Ceiling(s), Hardwood Floor, French Doors
Room
3 :
Main
Kitchen
18.83
16.01
Breakfast Area, Marble Counter, Coffered Ceiling(s)
Room
4 :
Main
Family Ro
24.60
16.40
Coffered Ceiling(s), Bow Window, Fireplace
Room
5 :
Main
Library
18.04
13.68
Hardwood Floor, Coffered Ceiling(s), B/I Bookcase
Room
6 :
Main
Primary B
17.97
17.97
Fireplace, 7 Pc Ensuite, Walk-In Closet(s)
Room
7 :
Main
Bedroom 3
16.40
12.00
Hardwood Floor, Walk-In Closet(s), 4 Pc Ensuite
Room
8 :
Upper
Primary B
32.80
18.04
Fireplace, Coffered Ceiling(s), 6 Pc Ensuite
Room
9 :
Upper
Bedroom 2
15.97
11.97
Closet, Hardwood Floor, 4 Pc Bath
Room
10 :
Lower
Bedroom 4
20.01
17.91
Hardwood Floor, 4 Pc Ensuite, Walk-In Closet(s)
Room
11 :
Lower
Bedroom 5
19.68
18.04
3 Pc Ensuite, Hardwood Floor, Walk-In Closet(s)
Room
12 :
Lower
Bedroom
16.17
13.48
Hardwood Floor, Walk-Out, Fireplace
Room
13 :
Lower
Recreatio
42.90
29.52
W/O To Garden, Sauna, Wet Bar
No. of Pieces
Level
Washroom
1 :
6
Washroom
2 :
8
Washroom
3 :
4
Washroom
4 :
3
Washroom
5 :
2
Washroom
6 :
6
Washroom
7 :
8
Washroom
8 :
4
Washroom
9 :
3
Washroom
10 :
2
Property Type:
Detached
Style:
2-Storey
Exterior:
Stone
Garage Type:
Built-In
(Parking/)Drive:
Private, C
Drive Parking Spaces:
14
Parking Type:
Private, C
Parking Type:
Private
Parking Type:
Circular D
Pool:
None
Approximatly Square Footage:
5000 +
CAC Included:
N
Water Included:
N
Cabel TV Included:
N
Common Elements Included:
N
Heat Included:
N
Parking Included:
N
Condo Tax Included:
N
Building Insurance Included:
N
Fireplace/Stove:
Y
Heat Type:
Forced Air
Central Air Conditioning:
Central Air
Central Vac:
N
Laundry Level:
Syste
Ensuite Laundry:
F
Elevator Lift:
True
Sewers:
Sewer
Utilities-Cable:
Y
Utilities-Hydro:
Y
Percent Down:
5
10
15
20
25
10
10
15
20
25
15
10
15
20
25
20
10
15
20
25
Down Payment
$599,000
$1,198,000
$1,797,000
$2,396,000
First Mortgage
$11,381,000
$10,782,000
$10,183,000
$9,584,000
CMHC/GE
$312,977.5
$215,640
$178,202.5
$0
Total Financing
$11,693,977.5
$10,997,640
$10,361,202.5
$9,584,000
Monthly P&I
$50,084.4
$47,102.04
$44,376.23
$41,047.53
Expenses
$0
$0
$0
$0
Total Payment
$50,084.4
$47,102.04
$44,376.23
$41,047.53
Income Required
$1,878,164.96
$1,766,326.48
$1,664,108.51
$1,539,282.34
This chart is for demonstration purposes only. Always consult a professional financial
advisor before making personal financial decisions.
Although the information displayed is believed to be accurate, no warranties or representations are made of any kind.
FOREST HILL REAL ESTATE INC.
Jump To:
--Please select an Item--
Description
General Details
Room & Interior
Exterior
Utilities
Walk Score
Street View
Map and Direction
Book Showing
Email Friend
View Slide Show
View All Photos >
Affordability Chart
Mortgage Calculator
Add To Compare List
Private Website
Print This Page
At a Glance:
Type:
Freehold - Detached
Area:
Toronto
Municipality:
Toronto C12
Neighbourhood:
St. Andrew-Windfields
Style:
2-Storey
Lot Size:
x 285.95(Feet)
Approximate Age:
Tax:
$51,865.65
Maintenance Fee:
$0
Beds:
8+1
Baths:
11
Garage:
0
Fireplace:
Y
Air Conditioning:
Pool:
None
Locatin Map:
Listing added to compare list, click
here to view comparison
chart.
Inline HTML
Listing added to compare list,
click here to
view comparison chart.
MD Ashraful Bari
Broker
HomeLife/Future Realty Inc , Brokerage
Independently owned and operated.
Cell: 647.406.6653 | Office: 905.201.9977
MD Ashraful Bari
BROKER
Cell: 647.406.6653
Office: 905.201.9977
Fax: 905.201.9229
HomeLife/Future Realty Inc., Brokerage Independently owned and operated.


