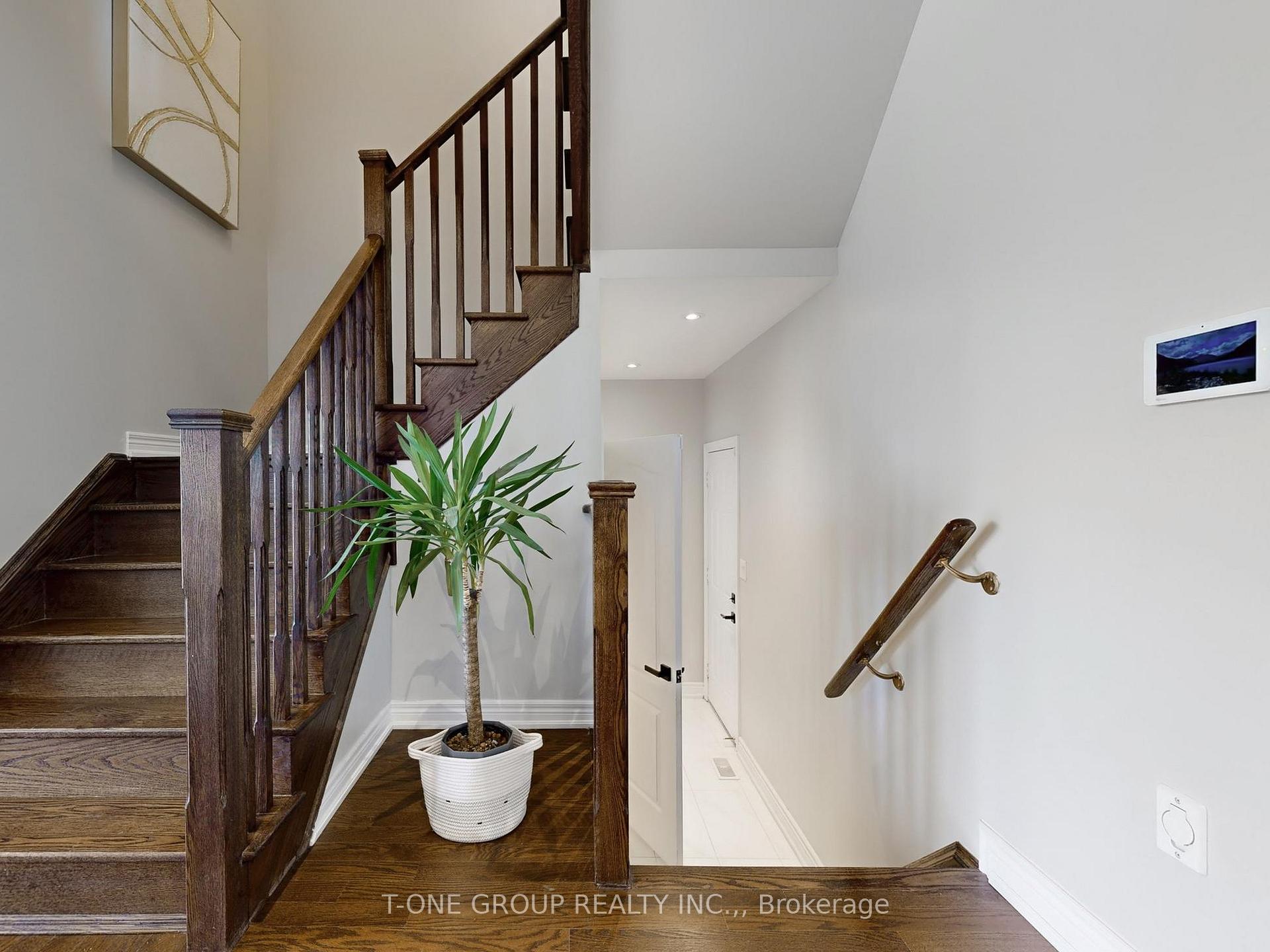Hi! This plugin doesn't seem to work correctly on your browser/platform.
Price
$1,839,900
Taxes:
$7,976.21
Occupancy by:
Owner
Address:
145 Roy Harper Aven , Aurora, L4G 0V6, York
Directions/Cross Streets:
Leslie/Wellington
Rooms:
9
Rooms +:
2
Bedrooms:
4
Bedrooms +:
2
Washrooms:
5
Family Room:
T
Basement:
Finished wit
Level/Floor
Room
Length(ft)
Width(ft)
Descriptions
Room
1 :
Main
Living Ro
38.70
43.95
Hardwood Floor, Gas Fireplace, Large Window
Room
2 :
Main
Family Ro
49.86
49.20
Hardwood Floor, Gas Fireplace, Combined w/Dining
Room
3 :
Main
Kitchen
91.84
36.08
Overlooks Ravine, Backsplash, Quartz Counter
Room
4 :
Main
Dining Ro
39.36
39.36
Hardwood Floor, LED Lighting, Pot Lights
Room
5 :
Second
Sitting
29.52
36.08
Overlooks Ravine, Hardwood Floor, Overlooks Backyard
Room
6 :
Second
Primary B
53.79
39.36
Overlooks Ravine, Hardwood Floor, Ensuite Bath
Room
7 :
Second
Bedroom 2
41.98
45.26
Overlooks Frontyard, Hardwood Floor, Ensuite Bath
Room
8 :
Second
Bedroom 3
38.70
43.95
Overlooks Frontyard, Hardwood Floor, Semi Ensuite
Room
9 :
Second
Bedroom 4
36.08
41.33
Window, Hardwood Floor, Semi Ensuite
Room
10 :
Basement
Living Ro
15.97
9.74
Vinyl Floor, W/O To Garden
Room
11 :
Basement
Kitchen
13.74
10.73
Backsplash, Quartz Counter
Room
12 :
Basement
Bedroom
13.97
10.73
Vinyl Floor, Closet
Room
13 :
Basement
Den
11.97
9.84
Vinyl Floor, Pot Lights
No. of Pieces
Level
Washroom
1 :
5
Second
Washroom
2 :
4
Second
Washroom
3 :
4
Second
Washroom
4 :
2
Ground
Washroom
5 :
3
Basement
Washroom
6 :
5
Second
Washroom
7 :
4
Second
Washroom
8 :
4
Second
Washroom
9 :
2
Ground
Washroom
10 :
3
Basement
Property Type:
Detached
Style:
2-Storey
Exterior:
Brick
Garage Type:
Built-In
(Parking/)Drive:
Private
Drive Parking Spaces:
4
Parking Type:
Private
Parking Type:
Private
Pool:
None
Approximatly Square Footage:
3000-3500
Property Features:
Ravine
CAC Included:
N
Water Included:
N
Cabel TV Included:
N
Common Elements Included:
N
Heat Included:
N
Parking Included:
N
Condo Tax Included:
N
Building Insurance Included:
N
Fireplace/Stove:
Y
Heat Type:
Forced Air
Central Air Conditioning:
Central Air
Central Vac:
N
Laundry Level:
Syste
Ensuite Laundry:
F
Elevator Lift:
False
Sewers:
Sewer
Percent Down:
5
10
15
20
25
10
10
15
20
25
15
10
15
20
25
20
10
15
20
25
Down Payment
$19,995
$39,990
$59,985
$79,980
First Mortgage
$379,905
$359,910
$339,915
$319,920
CMHC/GE
$10,447.39
$7,198.2
$5,948.51
$0
Total Financing
$390,352.39
$367,108.2
$345,863.51
$319,920
Monthly P&I
$1,671.85
$1,572.3
$1,481.31
$1,370.19
Expenses
$0
$0
$0
$0
Total Payment
$1,671.85
$1,572.3
$1,481.31
$1,370.19
Income Required
$62,694.34
$58,961.1
$55,549
$51,382.22
This chart is for demonstration purposes only. Always consult a professional financial
advisor before making personal financial decisions.
Although the information displayed is believed to be accurate, no warranties or representations are made of any kind.
T-ONE GROUP REALTY INC.,
Jump To:
--Please select an Item--
Description
General Details
Room & Interior
Exterior
Utilities
Walk Score
Street View
Map and Direction
Book Showing
Email Friend
View Slide Show
View All Photos >
Virtual Tour
Affordability Chart
Mortgage Calculator
Add To Compare List
Private Website
Print This Page
At a Glance:
Type:
Freehold - Detached
Area:
York
Municipality:
Aurora
Neighbourhood:
Rural Aurora
Style:
2-Storey
Lot Size:
x 37.24(Metres)
Approximate Age:
Tax:
$7,976.21
Maintenance Fee:
$0
Beds:
4+2
Baths:
5
Garage:
0
Fireplace:
Y
Air Conditioning:
Pool:
None
Locatin Map:
Listing added to compare list, click
here to view comparison
chart.
Inline HTML
Listing added to compare list,
click here to
view comparison chart.
MD Ashraful Bari
Broker
HomeLife/Future Realty Inc , Brokerage
Independently owned and operated.
Cell: 647.406.6653 | Office: 905.201.9977
MD Ashraful Bari
BROKER
Cell: 647.406.6653
Office: 905.201.9977
Fax: 905.201.9229
HomeLife/Future Realty Inc., Brokerage Independently owned and operated.


