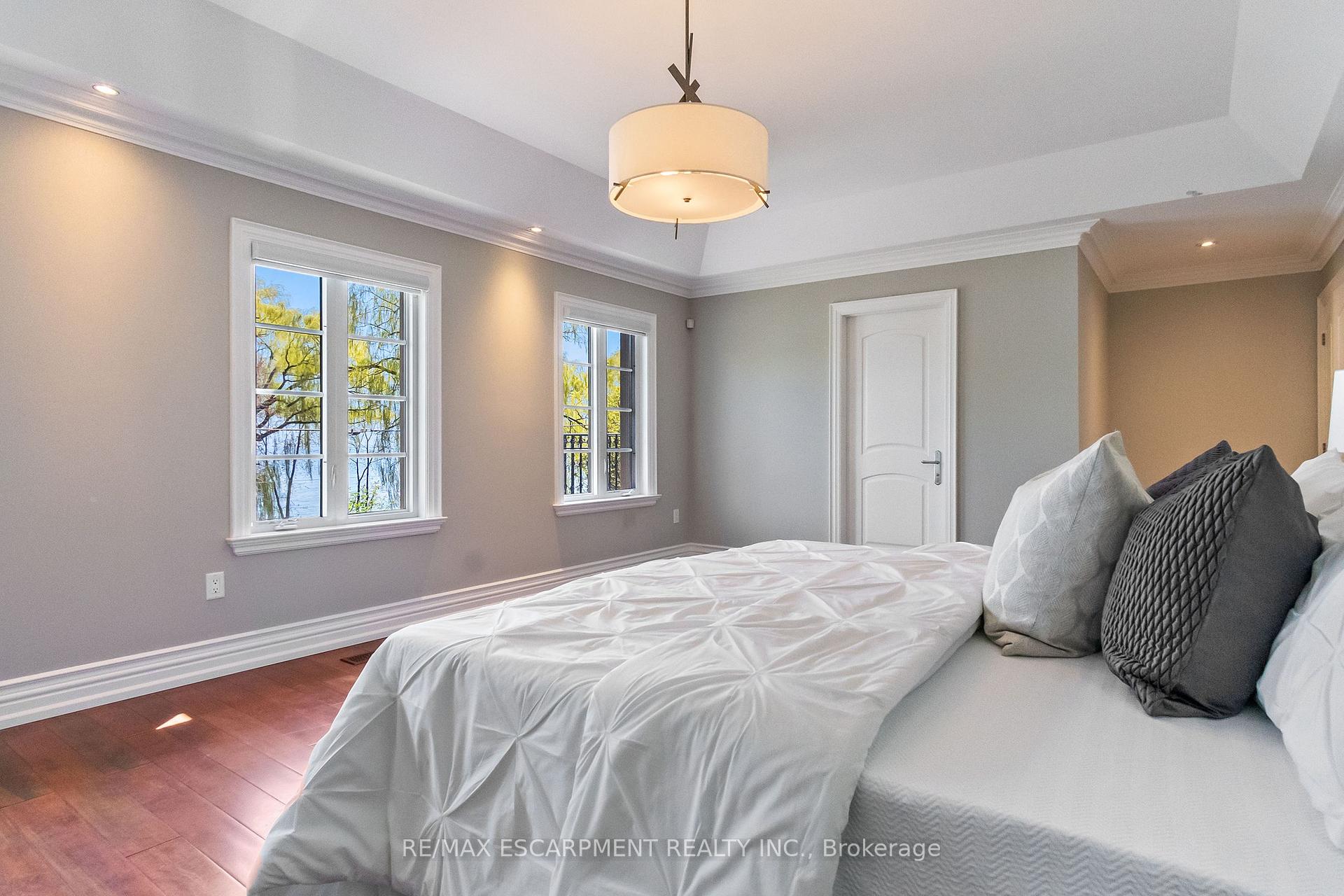Hi! This plugin doesn't seem to work correctly on your browser/platform.
Price
$2,899,900
Taxes:
$11,308.72
Occupancy by:
Vacant
Address:
274 Lake Prom , Toronto, M8W 1B3, Toronto
Acreage:
< .50
Directions/Cross Streets:
35th Street
Rooms:
12
Rooms +:
3
Bedrooms:
4
Bedrooms +:
0
Washrooms:
5
Family Room:
T
Basement:
Finished
Level/Floor
Room
Length(ft)
Width(ft)
Descriptions
Room
1 :
Main
Foyer
16.50
11.74
Pot Lights, Crown Moulding, 2 Pc Bath
Room
2 :
Main
Living Ro
11.97
10.33
Picture Window, Overlook Water, Gas Fireplace
Room
3 :
Main
Dining Ro
11.97
10.33
Large Window, French Doors, Hardwood Floor
Room
4 :
Main
Kitchen
19.48
18.01
Centre Island, B/I Appliances, W/O To Deck
Room
5 :
Main
Family Ro
14.33
14.24
Gas Fireplace, Hardwood Floor, Picture Window
Room
6 :
Second
Primary B
20.73
14.40
5 Pc Ensuite, W/O To Balcony, Overlook Water
Room
7 :
Second
Bedroom 2
16.01
12.33
4 Pc Ensuite, Walk-In Closet(s), Large Window
Room
8 :
Second
Bedroom 3
11.74
11.74
Semi Ensuite, Double Closet, Large Window
Room
9 :
Second
Bedroom 4
12.23
9.84
Semi Ensuite, Double Closet, Large Window
Room
10 :
Second
Laundry
5.74
5.25
Separate Room, Laundry Sink, Ceramic Floor
Room
11 :
Basement
Recreatio
32.24
14.01
Gas Fireplace, Pot Lights, Laminate
Room
12 :
Basement
Game Room
9.25
7.84
Walk-Up, Pot Lights, Laminate
Room
13 :
Basement
Foyer
8.43
7.41
Pot Lights, 4 Pc Bath, Access To Garage
No. of Pieces
Level
Washroom
1 :
2
Main
Washroom
2 :
5
Second
Washroom
3 :
4
Second
Washroom
4 :
4
Basement
Washroom
5 :
0
Property Type:
Detached
Style:
2-Storey
Exterior:
Brick
Garage Type:
Built-In
(Parking/)Drive:
Private Do
Drive Parking Spaces:
4
Parking Type:
Private Do
Parking Type:
Private Do
Pool:
None
Approximatly Square Footage:
3000-3500
Property Features:
Greenbelt/Co
CAC Included:
N
Water Included:
N
Cabel TV Included:
N
Common Elements Included:
N
Heat Included:
N
Parking Included:
N
Condo Tax Included:
N
Building Insurance Included:
N
Fireplace/Stove:
Y
Heat Type:
Forced Air
Central Air Conditioning:
Central Air
Central Vac:
Y
Laundry Level:
Syste
Ensuite Laundry:
F
Sewers:
Sewer
Percent Down:
5
10
15
20
25
10
10
15
20
25
15
10
15
20
25
20
10
15
20
25
Down Payment
$144,995
$289,990
$434,985
$579,980
First Mortgage
$2,754,905
$2,609,910
$2,464,915
$2,319,920
CMHC/GE
$75,759.89
$52,198.2
$43,136.01
$0
Total Financing
$2,830,664.89
$2,662,108.2
$2,508,051.01
$2,319,920
Monthly P&I
$12,123.52
$11,401.6
$10,741.79
$9,936.04
Expenses
$0
$0
$0
$0
Total Payment
$12,123.52
$11,401.6
$10,741.79
$9,936.04
Income Required
$454,631.93
$427,560.11
$402,817.05
$372,601.41
This chart is for demonstration purposes only. Always consult a professional financial
advisor before making personal financial decisions.
Although the information displayed is believed to be accurate, no warranties or representations are made of any kind.
RE/MAX ESCARPMENT REALTY INC.
Jump To:
--Please select an Item--
Description
General Details
Room & Interior
Exterior
Utilities
Walk Score
Street View
Map and Direction
Book Showing
Email Friend
View Slide Show
View All Photos >
Virtual Tour
Affordability Chart
Mortgage Calculator
Add To Compare List
Private Website
Print This Page
At a Glance:
Type:
Freehold - Detached
Area:
Toronto
Municipality:
Toronto W06
Neighbourhood:
Long Branch
Style:
2-Storey
Lot Size:
x 100.14(Feet)
Approximate Age:
Tax:
$11,308.72
Maintenance Fee:
$0
Beds:
4
Baths:
5
Garage:
0
Fireplace:
Y
Air Conditioning:
Pool:
None
Locatin Map:
Listing added to compare list, click
here to view comparison
chart.
Inline HTML
Listing added to compare list,
click here to
view comparison chart.
MD Ashraful Bari
Broker
HomeLife/Future Realty Inc , Brokerage
Independently owned and operated.
Cell: 647.406.6653 | Office: 905.201.9977
MD Ashraful Bari
BROKER
Cell: 647.406.6653
Office: 905.201.9977
Fax: 905.201.9229
HomeLife/Future Realty Inc., Brokerage Independently owned and operated.


