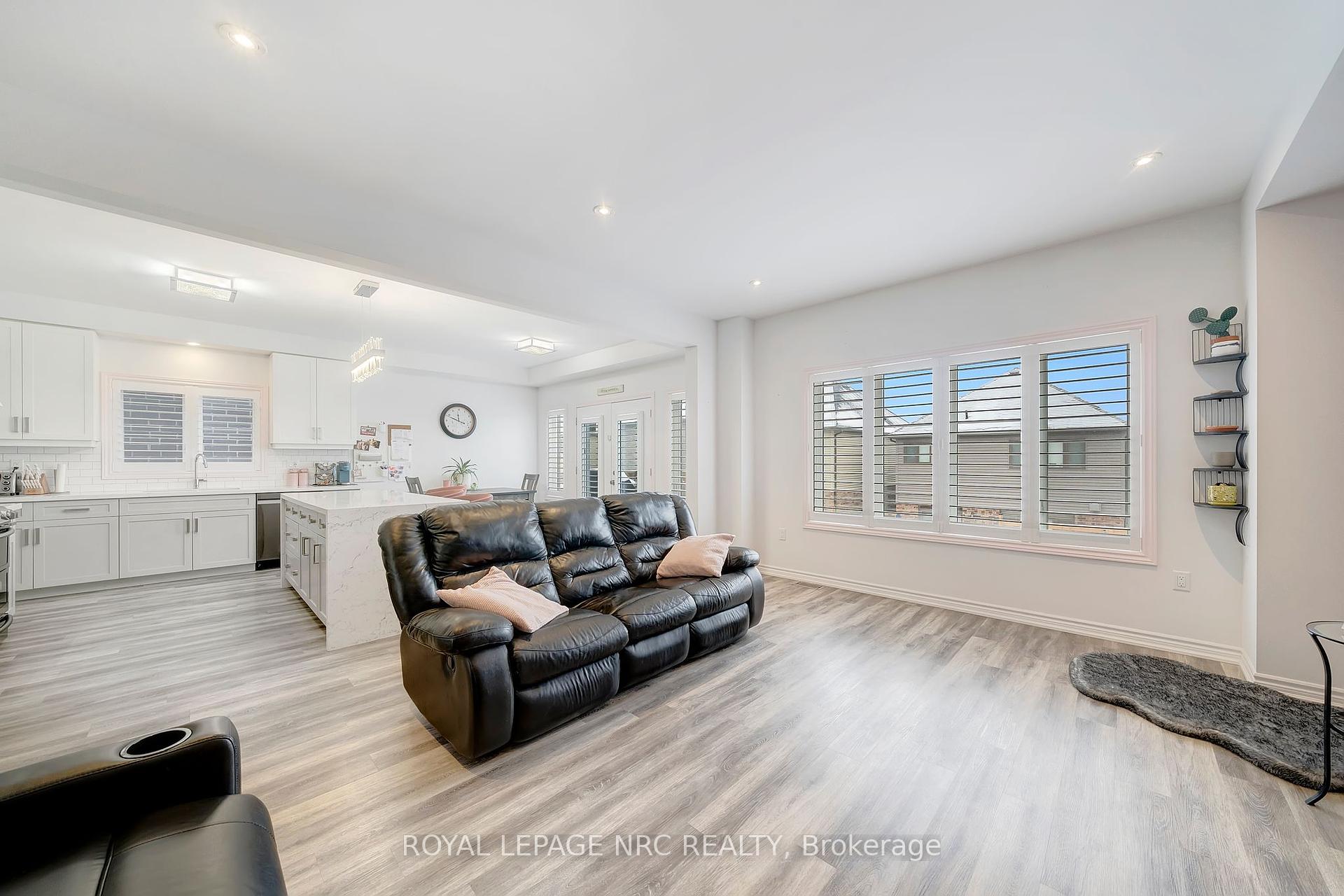Hi! This plugin doesn't seem to work correctly on your browser/platform.
Price
$1,069,000
Taxes:
$6,389.39
Occupancy by:
Owner
Address:
4071 Thomas Stre , Lincoln, L3J 0S5, Niagara
Acreage:
< .50
Directions/Cross Streets:
STADELBAUER DR & THOMAS
Rooms:
15
Bedrooms:
5
Bedrooms +:
0
Washrooms:
4
Family Room:
F
Basement:
Partially Fi
Level/Floor
Room
Length(ft)
Width(ft)
Descriptions
Room
1 :
Main
Kitchen
14.24
10.07
Room
2 :
Main
Dining Ro
9.09
13.48
Room
3 :
Main
Pantry
5.90
7.54
Room
4 :
Main
Great Roo
13.78
17.06
Room
5 :
Main
Bathroom
0
0
2 Pc Bath
Room
6 :
Second
Primary B
17.68
16.47
3 Pc Ensuite, Walk-In Closet(s)
Room
7 :
Second
Bedroom 2
10.99
12.50
Room
8 :
Second
Bedroom 3
10.66
12.66
Room
9 :
Second
Bedroom 4
13.87
14.89
Room
10 :
Second
Bathroom
0
0
4 Pc Bath
Room
11 :
Basement
Bedroom
11.68
11.38
Room
12 :
Basement
Bathroom
0
0
3 Pc Bath
Room
13 :
Basement
Recreatio
16.66
15.32
Room
14 :
Basement
Laundry
6.99
4.20
No. of Pieces
Level
Washroom
1 :
3
Second
Washroom
2 :
4
Second
Washroom
3 :
2
Main
Washroom
4 :
3
Basement
Washroom
5 :
0
Property Type:
Detached
Style:
2-Storey
Exterior:
Vinyl Siding
Garage Type:
Attached
(Parking/)Drive:
Private Do
Drive Parking Spaces:
2
Parking Type:
Private Do
Parking Type:
Private Do
Pool:
None
Approximatly Age:
0-5
Approximatly Square Footage:
2000-2500
Property Features:
School Bus R
CAC Included:
N
Water Included:
N
Cabel TV Included:
N
Common Elements Included:
N
Heat Included:
N
Parking Included:
N
Condo Tax Included:
N
Building Insurance Included:
N
Fireplace/Stove:
N
Heat Type:
Forced Air
Central Air Conditioning:
Central Air
Central Vac:
N
Laundry Level:
Syste
Ensuite Laundry:
F
Sewers:
Sewer
Percent Down:
5
10
15
20
25
10
10
15
20
25
15
10
15
20
25
20
10
15
20
25
Down Payment
$26,245
$52,490
$78,735
$104,980
First Mortgage
$498,655
$472,410
$446,165
$419,920
CMHC/GE
$13,713.01
$9,448.2
$7,807.89
$0
Total Financing
$512,368.01
$481,858.2
$453,972.89
$419,920
Monthly P&I
$2,194.43
$2,063.76
$1,944.33
$1,798.48
Expenses
$0
$0
$0
$0
Total Payment
$2,194.43
$2,063.76
$1,944.33
$1,798.48
Income Required
$82,291.22
$77,391.05
$72,912.4
$67,443.18
This chart is for demonstration purposes only. Always consult a professional financial
advisor before making personal financial decisions.
Although the information displayed is believed to be accurate, no warranties or representations are made of any kind.
ROYAL LEPAGE NRC REALTY
Jump To:
--Please select an Item--
Description
General Details
Room & Interior
Exterior
Utilities
Walk Score
Street View
Map and Direction
Book Showing
Email Friend
View Slide Show
View All Photos >
Virtual Tour
Affordability Chart
Mortgage Calculator
Add To Compare List
Private Website
Print This Page
At a Glance:
Type:
Freehold - Detached
Area:
Niagara
Municipality:
Lincoln
Neighbourhood:
982 - Beamsville
Style:
2-Storey
Lot Size:
x 96.78(Feet)
Approximate Age:
0-5
Tax:
$6,389.39
Maintenance Fee:
$0
Beds:
5
Baths:
4
Garage:
0
Fireplace:
N
Air Conditioning:
Pool:
None
Locatin Map:
Listing added to compare list, click
here to view comparison
chart.
Inline HTML
Listing added to compare list,
click here to
view comparison chart.
MD Ashraful Bari
Broker
HomeLife/Future Realty Inc , Brokerage
Independently owned and operated.
Cell: 647.406.6653 | Office: 905.201.9977
MD Ashraful Bari
BROKER
Cell: 647.406.6653
Office: 905.201.9977
Fax: 905.201.9229
HomeLife/Future Realty Inc., Brokerage Independently owned and operated.


